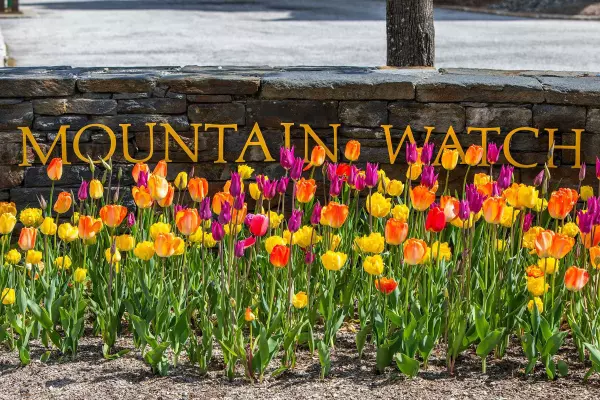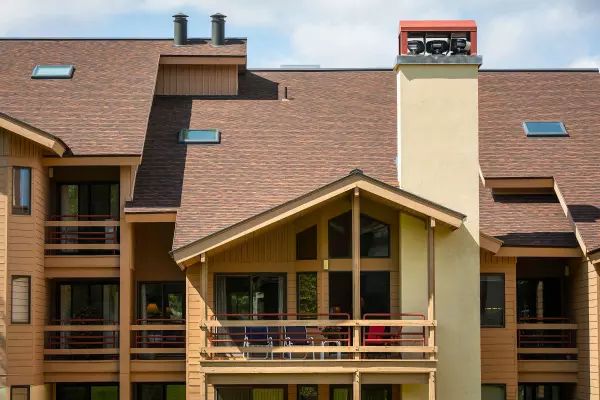Bought with Lauren Behm • Berkshire Hathaway HomeServices Stratton Home
$979,000
$979,000
For more information regarding the value of a property, please contact us for a free consultation.
776 Stratton Access RD #1307 Stratton, VT 05155
3 Beds
3 Baths
1,665 SqFt
Key Details
Sold Price $979,000
Property Type Condo
Sub Type Condo
Listing Status Sold
Purchase Type For Sale
Square Footage 1,665 sqft
Price per Sqft $587
MLS Listing ID 4953520
Sold Date 08/01/23
Style Multi-Level
Bedrooms 3
Full Baths 3
Construction Status Existing
HOA Fees $1,253/qua
Year Built 1986
Annual Tax Amount $7,869
Tax Year 2022
Property Description
You can't beat Mountain Watch Building 1 's location for the ski in ski out convenience. Park your car and leave it behind for the weekend. This terrific Stratton property is facing the mountain slopes and Villager Chairlift as well as steps away from the resort's village shops and restaurant amenities. Three generous sized bedrooms, an oversized loft, three full baths and a bonus room. Wood burning fireplace, a full kitchen with breakfast bar, carpet and tiled floors and jacuzzi bath tub. Locker room on entry level of building, permitted winter parking and experienced building caretakers for your peace of mind. Stratton's Fitness Center Bond eligibility. Your 4 season playground awaits you. This is a win win purchase as your next Stratton Resort home away from home.
Location
State VT
County Vt-windham
Area Vt-Windham
Zoning res
Interior
Interior Features Blinds, Draperies, Elevator - Passenger, Fireplace - Wood, Fireplaces - 1, Furnished, Living/Dining, Natural Woodwork, Security Door(s), Skylight, Whirlpool Tub, Window Treatment, Laundry - 1st Floor
Heating Oil
Cooling None
Flooring Carpet, Tile
Equipment CO Detector, Smoke Detectr-Hard Wired
Exterior
Exterior Feature Wood
Parking Features Other
Garage Description Permit Required
Utilities Available DSL - Available
Amenities Available Building Maintenance, Landscaping, Common Acreage, Common Heating/Cooling, Security, Snow Removal
Roof Type Shingle - Asphalt
Building
Lot Description Condo Development, Landscaped, Level, Mountain View, Ski Area, Ski Trailside, View
Story 2
Foundation Concrete
Sewer Community
Water Community
Construction Status Existing
Schools
Elementary Schools Choice
Middle Schools Choice
High Schools Choice
School District Choice
Read Less
Want to know what your home might be worth? Contact us for a FREE valuation!

Our team is ready to help you sell your home for the highest possible price ASAP






