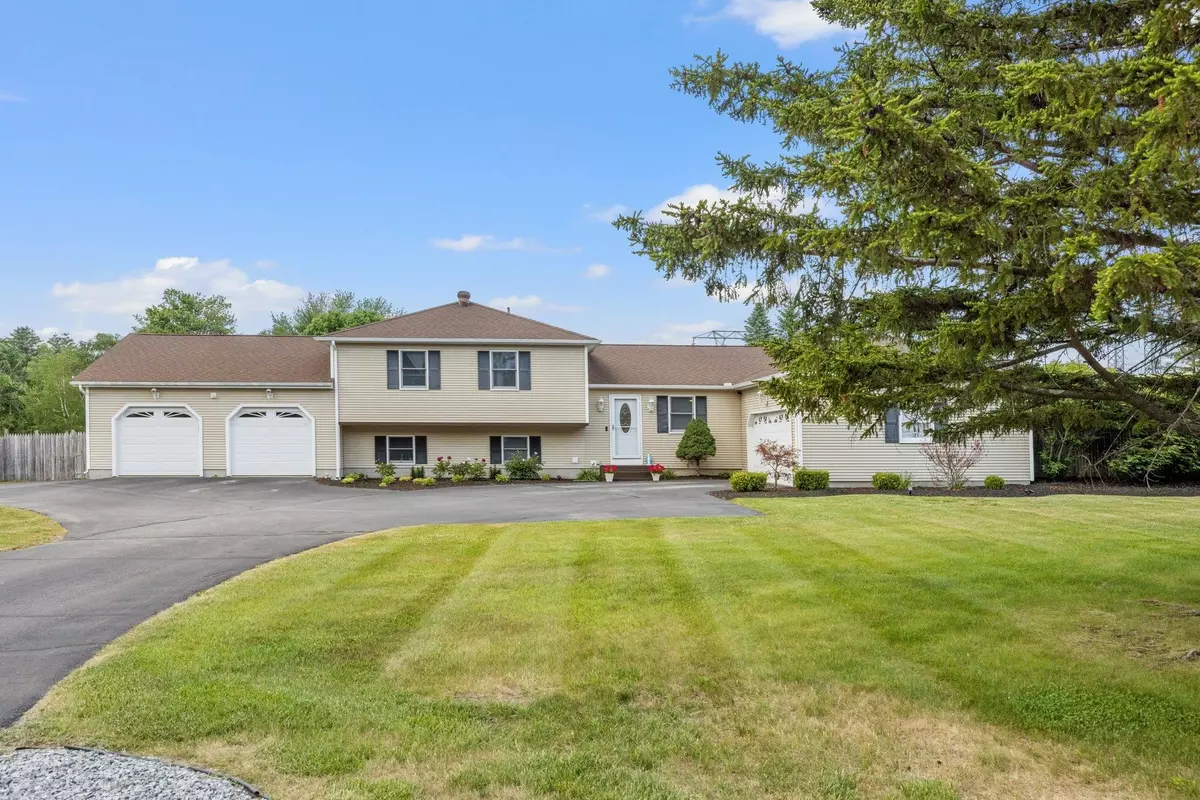Bought with Michael Auger • BHHS Verani Londonderry
$675,000
$660,000
2.3%For more information regarding the value of a property, please contact us for a free consultation.
1 Southgate DR Bedford, NH 03110
4 Beds
4 Baths
3,153 SqFt
Key Details
Sold Price $675,000
Property Type Single Family Home
Sub Type Single Family
Listing Status Sold
Purchase Type For Sale
Square Footage 3,153 sqft
Price per Sqft $214
MLS Listing ID 4956097
Sold Date 07/31/23
Style Multi-Level
Bedrooms 4
Full Baths 1
Three Quarter Bath 3
Construction Status Existing
Year Built 1970
Annual Tax Amount $8,703
Tax Year 2023
Lot Size 1.000 Acres
Acres 1.0
Property Description
LOOKS ARE INDEED DECEIVING - TRUST ME, THIS PROPERTY IS SO MUCH LARGER THAN IT LOOKS & IS AN INCREDIBLE OPPORTUNITY FOR MULTI-GENERATIONAL LIVING! Space abounds in this METICULOUS tri-level home situated on a CORNER LOT with a FULL ACRE OF USEABLE LAND located in one of Southern NH's BEST COMMUNITIES and MOST DESIRABLE NEIGHBORHOODS! The main living space boasts 3 SPACIOUS bedrooms including a SIZEABLE MASTER SUITE- all with vinyl plank flooring- and 3 bathrooms. Work from home? No problem- there is a GREAT HOME OFFICE SPACE that can help alleviate the stresses of a hybrid work schedule. Additional living space exists in the lower level where there is a LARGE BONUS ROOM and another bedroom or office. Like to entertain? This is the house for you! 1 Southgate Drive features a THOUGHTFUL FLOOR PLAN with an EXPANSIVE BACK DECK perfect for cookouts and relaxing under the sun or the stars in the FULLY FENCED-IN BACKYARD. Don't forget about the WELL-MAINTAINED ABOVE GROUND POOL- just in time for your summer pool parties! Did I mention all mechanicals have been UPGRADED too? Nowhere in this price range can you find a similar property with a 4-CAR GARAGE and an ATTACHED IN-LAW for family or perhaps even an additional stream of passive income if rented. A property this UNIQUE only comes around once in a rare while so don't miss out! Open houses to be announced for June 16th, 17th & 18th and, as there will be delayed showings, PRIVATE SHOWINGS TO TAKE PLACE AFTER THE FIRST OPEN HOUSE.
Location
State NH
County Nh-hillsborough
Area Nh-Hillsborough
Zoning RA
Rooms
Basement Entrance Interior
Basement Bulkhead, Finished, Full, Stairs - Interior, Interior Access
Interior
Interior Features Central Vacuum, Ceiling Fan, In-Law/Accessory Dwelling, In-Law Suite, Laundry Hook-ups, Primary BR w/ BA, Natural Light
Heating Oil
Cooling Central AC
Flooring Carpet, Hardwood, Tile, Vinyl Plank
Equipment Irrigation System, Sprinkler System
Exterior
Exterior Feature Vinyl Siding
Parking Features Attached
Garage Spaces 4.0
Garage Description Driveway, Garage, Off Street, On Street
Utilities Available Cable, High Speed Intrnt -Avail, Internet - Cable
Roof Type Shingle - Architectural
Building
Lot Description Landscaped, Level
Story 2
Foundation Concrete
Sewer 1250 Gallon, Leach Field
Water Public
Construction Status Existing
Schools
Elementary Schools Peter Woodbury Sch
Middle Schools Ross A Lurgio Middle School
High Schools Bedford High School
School District Bedford Sch District Sau #25
Read Less
Want to know what your home might be worth? Contact us for a FREE valuation!

Our team is ready to help you sell your home for the highest possible price ASAP







