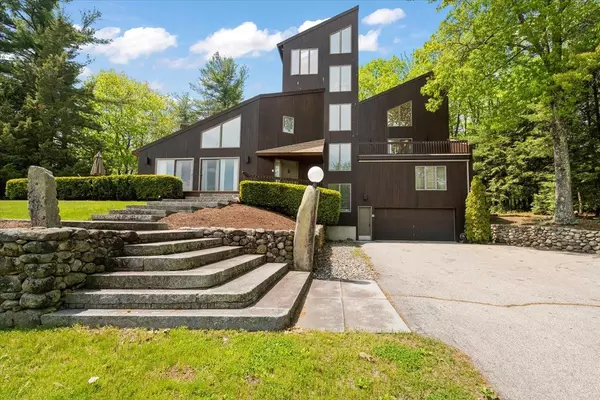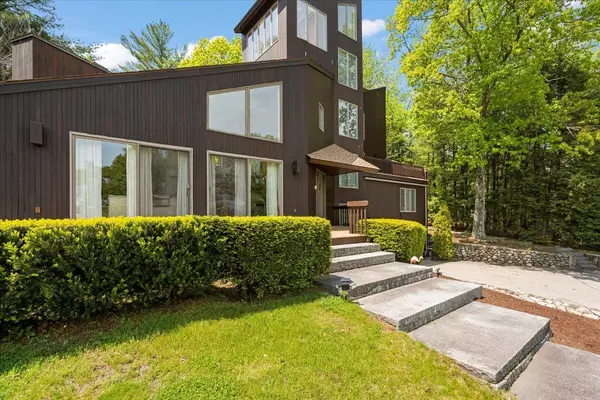Bought with Caroline Verow • Keller Williams Realty-Metropolitan
$900,000
$975,000
7.7%For more information regarding the value of a property, please contact us for a free consultation.
74 Cider Mill RD Bedford, NH 03110
3 Beds
4 Baths
2,726 SqFt
Key Details
Sold Price $900,000
Property Type Single Family Home
Sub Type Single Family
Listing Status Sold
Purchase Type For Sale
Square Footage 2,726 sqft
Price per Sqft $330
MLS Listing ID 4945232
Sold Date 07/21/23
Style Contemporary
Bedrooms 3
Full Baths 4
Construction Status Existing
Year Built 1986
Annual Tax Amount $11,400
Tax Year 2021
Lot Size 4.880 Acres
Acres 4.88
Property Description
Come see the "Stunning View" from This unique Custom contemporary home. Have your coffee and watch the sunrise from your deck. The house sits on 4.88 acres with one of the best Views in Bedford, the custom craftsmanship and creative design delineate the home from others and with its southeast orientation this property abounds with natural light all day long! Each of the 4 floors has something special to offer, on the main floor you will find a beautiful stone fireplace with breathtaking views, a sunroom and beautiful in-law apt with separate entrance, and a stone fireplace. On the second floor you will find a primary bedroom with a large bathroom, stone fireplace, large deck and a guest bedroom with full bath. The third floor has a lofted office space, hot tub, sauna, and large closet. on the top floor you will find a multifunctional space surrounded by windows with a bird's eye view that will make you feel like you're in the treetops! The full basement has a full bath and a 2 car garage. This home needs some updating but is priced so you can bring your ideas and make it your own.
Location
State NH
County Nh-hillsborough
Area Nh-Hillsborough
Zoning RA
Rooms
Basement Entrance Walkout
Basement Concrete, Concrete Floor
Interior
Interior Features Cathedral Ceiling, Fireplaces - 3+, In-Law Suite, Natural Woodwork, Sauna, Skylight
Heating Oil
Cooling Central AC
Flooring Ceramic Tile, Hardwood
Exterior
Exterior Feature Concrete
Parking Features Under
Garage Spaces 2.0
Garage Description Driveway, Garage, Off Street
Utilities Available Cable - At Site
Waterfront Description No
View Y/N No
Water Access Desc No
View No
Roof Type Shingle - Architectural
Building
Lot Description Country Setting, Mountain View, Rolling, Sloping, View
Story 2.5
Foundation Concrete
Sewer Septic
Water Drilled Well, Private
Construction Status Existing
Schools
Middle Schools Ross A Lurgio Middle School
High Schools Bedford High School
School District Bedford Sch District Sau #25
Read Less
Want to know what your home might be worth? Contact us for a FREE valuation!

Our team is ready to help you sell your home for the highest possible price ASAP







