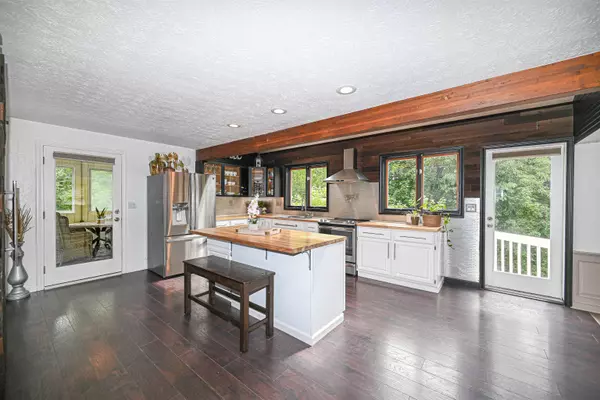Bought with Lisa Wilkens • Coldwell Banker Realty Bedford NH
$705,000
$695,000
1.4%For more information regarding the value of a property, please contact us for a free consultation.
9 Campbell RD Bedford, NH 03110
4 Beds
4 Baths
3,348 SqFt
Key Details
Sold Price $705,000
Property Type Single Family Home
Sub Type Single Family
Listing Status Sold
Purchase Type For Sale
Square Footage 3,348 sqft
Price per Sqft $210
MLS Listing ID 4958293
Sold Date 07/21/23
Style Colonial
Bedrooms 4
Full Baths 2
Half Baths 2
Construction Status Existing
Year Built 1986
Annual Tax Amount $10,150
Tax Year 2022
Lot Size 1.690 Acres
Acres 1.69
Property Description
This lovely 4 bedroom, 4 bath Bedford Colonial is sure to impress with its spacious floorpan and contemporary updates! Enter through the covered front porch into the 2-story foyer. On the left is a sunny living room currently used as a home office with hardwood floors and box moulding. On the right is a spacious family room with a fireplace and a built-in corner bench with storage under. The family room opens to the farmhouse-style kitchen with butcher block counters, a center island, stainless appliances, a pot-filler and stainlesss steel subway tile backsplash. There's a walk-in pantry and laundry room off the kitchen, accessed through a sliding reclaimed wood barn door, as well as access to the sunny side deck with composite flooring and a 3-season porch. Also on the first floor you'll find an updated modern farmhouse style 1/2 bath, a formal dining room with built-ins and a home office or guest room with its own side entrance. Follow the hardwood stairs to the 2nd floor with 3 more bedrooms, a nicely updated full bath, and a generous primary suite with a gorgeous new bathroom - custom tile bath & marble shower with glass doors, double marble vanity, a skylight and radiant heat tile floors. There's a sizable walk-out bonus room with sliders and another nicely updated 1/2 bath with space to add a shower in the lower level. 10' tall ceilings in the 2-car garage & a 5 y/o 5-zone high efficiency boiler too! Showings start Saturday at Open House 10:30 - 12:30.
Location
State NH
County Nh-hillsborough
Area Nh-Hillsborough
Zoning Residential
Rooms
Basement Entrance Walkout
Basement Daylight, Full, Partially Finished, Stairs - Interior, Walkout
Interior
Interior Features Central Vacuum, Cathedral Ceiling, Fireplaces - 1, Kitchen Island, Primary BR w/ BA, Laundry - 1st Floor
Heating Oil
Cooling Mini Split
Flooring Carpet, Ceramic Tile, Wood
Exterior
Exterior Feature Clapboard
Parking Features Under
Garage Spaces 2.0
Garage Description Driveway, Garage
Utilities Available Cable, Internet - Cable
Roof Type Shingle - Asphalt
Building
Lot Description Landscaped
Story 2
Foundation Concrete
Sewer Septic
Water Drilled Well
Construction Status Existing
Schools
Elementary Schools Riddle Brook Elem
Middle Schools Ross A Lurgio Middle School
High Schools Bedford High School
School District Bedford Sch District Sau #25
Read Less
Want to know what your home might be worth? Contact us for a FREE valuation!

Our team is ready to help you sell your home for the highest possible price ASAP







