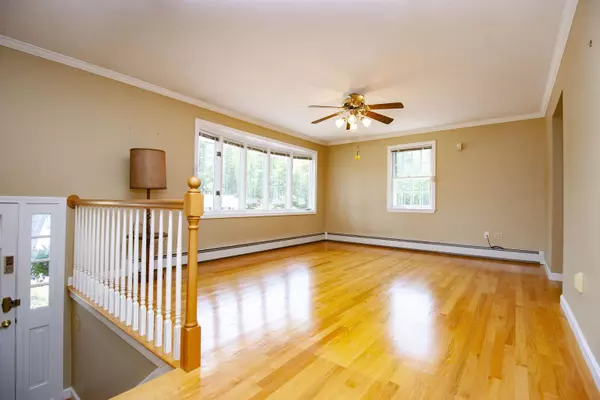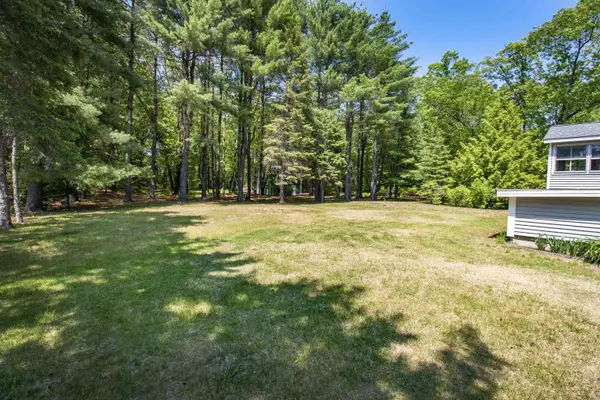Bought with Michael Caouette • Keller Williams Realty-Metropolitan
$550,000
$550,000
For more information regarding the value of a property, please contact us for a free consultation.
8 Hazen RD Bedford, NH 03110
3 Beds
3 Baths
2,566 SqFt
Key Details
Sold Price $550,000
Property Type Single Family Home
Sub Type Single Family
Listing Status Sold
Purchase Type For Sale
Square Footage 2,566 sqft
Price per Sqft $214
MLS Listing ID 4955947
Sold Date 07/17/23
Style Raised Ranch,Split Level,Split Entry
Bedrooms 3
Full Baths 1
Half Baths 2
Construction Status Existing
Year Built 1967
Annual Tax Amount $6,674
Tax Year 2022
Lot Size 1.000 Acres
Acres 1.0
Property Description
This is it– Bedford’s Newest Option! Nestled on a landscaped corner lot and conveniently located to everything – shopping, restaurants, highways, this carefully maintained 3 bedroom split level home offers an eat-in kitchen/dining area, hardwood floors on main level, a 3 season room and outdoor safety lighting. You’ll appreciate the additional 1,260 sq ft finished living space with a separate entrance on the lower level offering more quiet space with lots of room for a family room, media room, workout space, office and plenty of storage, whatever you need. How about the oversized 4-bay garage? Plenty of room to tinker around on your cars and toys, along with ample off-street parking. Outside, the 1 acre sweeping lawn wraps around the house and is perfect for relaxing, entertaining, and fun of all kinds. Don’t miss the electrified barn that sets on the back of the property. And the new roof and new septic. This is a wonderful property ready for its new owners. Clean as a whistle and move-in ready. Welcome home! Quick close possible. Showings begin at Open House on Thursday, June 8th.
Location
State NH
County Nh-hillsborough
Area Nh-Hillsborough
Zoning GR
Rooms
Basement Entrance Walkout
Basement Climate Controlled, Daylight, Finished, Full, Stairs - Interior, Storage Space, Walkout, Interior Access
Interior
Interior Features Central Vacuum, Attic, Blinds, Kitchen/Dining, Laundry Hook-ups, Primary BR w/ BA, Wood Stove Hook-up, Laundry - Basement
Heating Oil, Wood
Cooling None
Flooring Hardwood, Tile
Equipment Security System, Smoke Detector, Stove-Wood
Exterior
Exterior Feature Vinyl Siding
Parking Features Attached
Garage Spaces 4.0
Garage Description Driveway, Garage, Off Street, Parking Spaces 6+, Paved
Utilities Available Cable
Roof Type Shingle - Asphalt
Building
Lot Description Corner, Landscaped, Level
Story 1
Foundation Concrete
Sewer 1250 Gallon, Leach Field, Private
Water Public
Construction Status Existing
Schools
High Schools Bedford High School
School District Bedford Sch District Sau #25
Read Less
Want to know what your home might be worth? Contact us for a FREE valuation!

Our team is ready to help you sell your home for the highest possible price ASAP







