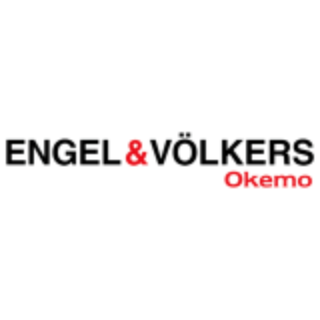Bought with Caroline Verow • Keller Williams Realty-Metropolitan
$725,000
$700,000
3.6%For more information regarding the value of a property, please contact us for a free consultation.
276 Pulpit RD Bedford, NH 03110
3 Beds
3 Baths
3,144 SqFt
Key Details
Sold Price $725,000
Property Type Single Family Home
Sub Type Single Family
Listing Status Sold
Purchase Type For Sale
Square Footage 3,144 sqft
Price per Sqft $230
Subdivision Bedford Three Corners Homeowner'S Association
MLS Listing ID 4948217
Sold Date 07/10/23
Style Colonial
Bedrooms 3
Full Baths 2
Half Baths 1
Construction Status Existing
HOA Fees $19/ann
Year Built 1996
Annual Tax Amount $8,206
Tax Year 2022
Lot Size 1.720 Acres
Acres 1.72
Property Sub-Type Single Family
Property Description
PICTURE PERFECT COLONIAL ON PRIME LOT...YOUR DREAM AWAITS! Sited on choice acreage in desirable Bedford Three Corners neighborhood, this forever home has unbeatable curb appeal. A brick walkway leads to welcoming foyer where gleaming hardwood floors, neutral interiors and an open and airy floorplan greet you. Host book club in the inviting living room where guests can easily access hors d'oeuvres and drinks in adjacent kitchen filled with stylish gray shaker cabinetry, quartz surfaces and a suite of stainless appliances. Enjoy memorable meals in the dining room or a quick bite in the breakfast nook. Peek through sliding doors to the elevated deck where you'll take in bird's eye views of your wood-lined backyard and glimpse sparkling water of the community's ponds in the distance. You'll love gathering by the gas fireplace in the cathedral ceiling great room where the flick of a switch creates warmth and ambiance in this stunning entertaining space. Upstairs the primary bedroom features ensuite bathroom and walk-in wardrobe and two large bright and cheerful bedrooms each with generous closets are sure to make everyone happy. Want more? You'll love the versatility of the finished third floor with two bonus rooms that can be an office extraordinaire, a home gym or whatever you desire! Enjoy award-winning schools, an active community and the bonus of central a/c to keep cool on sultry days. A BEAUTIFUL HOME IN A HIGHLY SOUGHT-AFTER NEIGHBORHOOD...MOVE RIGHT IN AND ENJOY!
Location
State NH
County Nh-hillsborough
Area Nh-Hillsborough
Zoning RA
Body of Water Pond
Rooms
Basement Entrance Interior
Basement Concrete Floor, Daylight, Storage Space, Unfinished, Walkout
Interior
Interior Features Attic, Blinds, Cathedral Ceiling, Ceiling Fan, Dining Area, Draperies, Fireplace - Gas, Fireplaces - 1, Hearth, Kitchen/Dining, Kitchen/Family, Lighting - LED, Natural Light, Skylight, Storage - Indoor, Surround Sound Wiring, Walk-in Closet, Window Treatment, Laundry - 1st Floor
Heating Gas - LP/Bottle
Cooling Central AC
Flooring Carpet, Hardwood, Tile
Equipment Dehumidifier, Irrigation System, Radon Mitigation, Smoke Detectr-HrdWrdw/Bat
Exterior
Exterior Feature Vinyl Siding
Parking Features Attached
Garage Spaces 2.0
Garage Description Driveway, Garage, Off Street, Parking Spaces 5, Paved
Utilities Available Internet - Cable
Waterfront Description Yes
View Y/N Yes
Water Access Desc Yes
View Yes
Roof Type Shingle - Asphalt
Building
Lot Description Country Setting, Landscaped, Level, Pond, Subdivision, Walking Trails, Wetlands, Wooded
Story 3
Foundation Poured Concrete
Sewer Community, Concrete, Leach Field - Off-Site, Septic
Water Drilled Well, Private, Purifier/Soft
Construction Status Existing
Schools
Elementary Schools Riddle Brook Elem
Middle Schools Mckelvie Intermediate School
High Schools Bedford High School
School District Bedford Sch District Sau #25
Read Less
Want to know what your home might be worth? Contact us for a FREE valuation!

Our team is ready to help you sell your home for the highest possible price ASAP






