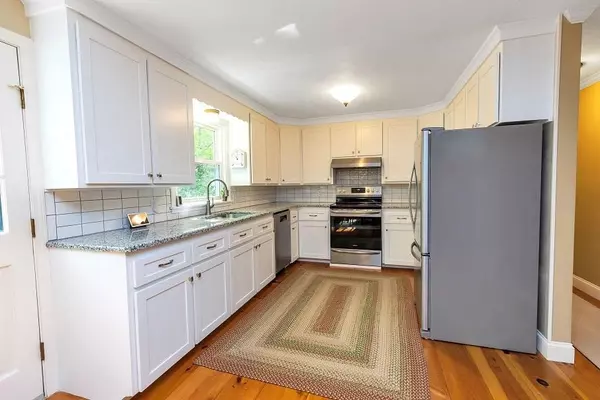Bought with Tannie Grogan • Coldwell Banker Realty Bedford NH
$650,000
$639,000
1.7%For more information regarding the value of a property, please contact us for a free consultation.
36 Olde Lantern RD Bedford, NH 03110
3 Beds
3 Baths
2,632 SqFt
Key Details
Sold Price $650,000
Property Type Single Family Home
Sub Type Single Family
Listing Status Sold
Purchase Type For Sale
Square Footage 2,632 sqft
Price per Sqft $246
MLS Listing ID 4952803
Sold Date 07/10/23
Style Cape
Bedrooms 3
Full Baths 2
Half Baths 1
Construction Status Existing
Year Built 1976
Annual Tax Amount $8,075
Tax Year 2022
Lot Size 1.100 Acres
Acres 1.1
Property Description
Charming cape-style home in established Bedford neighborhood in Riddle Brook area school. Beautifully maintained and landscaped with retaining walls amid bountiful laurel on over an acre of land. The kitchen is recently remodeled (less than two years old) with stainless steel appliances, and granite counters opening up to a good-sized family room. The formal living room has a wall of custom cabinets and a wide opening to the dining room. There is also a den or office that could double as a fourth bedroom on the first floor. Upstairs you will find Three spacious bedrooms with two additional bathrooms. The primary bath is less than a year old. Off the primary room is an office area. In addition, the home has recent energy efficiency updates including new insulation and lighting. You really need to see this beauty. Showings begin Saturday, May 20th from 12-2 pm. Also open Sunday May 21 from 12-1:30 p.m.
Location
State NH
County Nh-hillsborough
Area Nh-Hillsborough
Zoning res
Rooms
Basement Entrance Walk-up
Basement Concrete, Concrete Floor, Stairs - Interior, Unfinished, Walkout, Exterior Access, Stairs - Basement
Interior
Interior Features Fireplaces - 1, Hearth, Kitchen/Dining, Laundry Hook-ups, Walk-in Closet, Wood Stove Insert, Laundry - 1st Floor
Heating Oil
Cooling None
Flooring Carpet, Hardwood, Tile
Exterior
Exterior Feature Clapboard, Wood Siding
Parking Features Under
Garage Spaces 2.0
Utilities Available Internet - Fiber Optic, Telephone At Site, Telephone Available
Roof Type Shingle - Asphalt
Building
Lot Description Rolling, Sloping
Story 1.75
Foundation Concrete, Poured Concrete
Sewer Septic
Water Drilled Well
Construction Status Existing
Schools
Elementary Schools Riddle Brook Elem
Middle Schools Ross A Lurgio Middle School
High Schools Bedford High School
School District Bedford Sch District Sau #25
Read Less
Want to know what your home might be worth? Contact us for a FREE valuation!

Our team is ready to help you sell your home for the highest possible price ASAP







