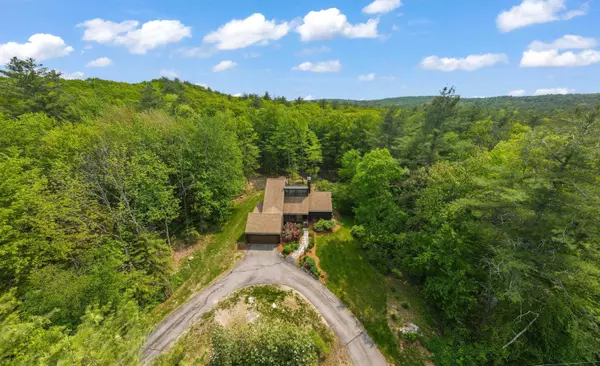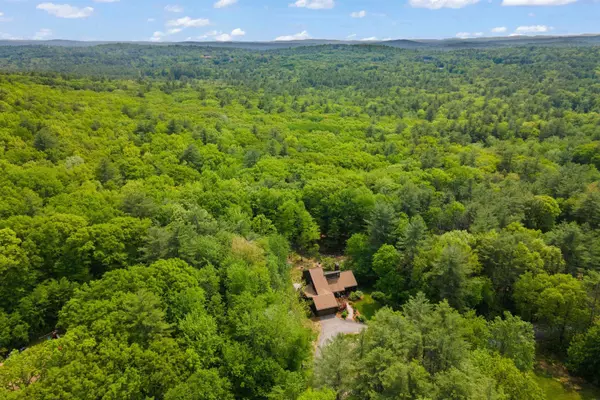Bought with Jenny Davis • Keller Williams Realty-Metropolitan
$710,000
$650,000
9.2%For more information regarding the value of a property, please contact us for a free consultation.
10 Jackson SQ Bedford, NH 03110
3 Beds
4 Baths
3,152 SqFt
Key Details
Sold Price $710,000
Property Type Single Family Home
Sub Type Single Family
Listing Status Sold
Purchase Type For Sale
Square Footage 3,152 sqft
Price per Sqft $225
MLS Listing ID 4955086
Sold Date 07/06/23
Style Contemporary
Bedrooms 3
Full Baths 3
Half Baths 1
Construction Status Existing
Year Built 1985
Annual Tax Amount $8,573
Tax Year 2022
Lot Size 1.500 Acres
Acres 1.5
Property Description
LOCATION IS EVERYTHING! SPACIOUS CONTEMPORARY IN A BEAUTIFUL PARK-LIKE SETTING...A SOPHISTICATED HOME THAT STANDS OUT FROM THE REST! Experience tranquil living near top-notch schools and easy access to favorite shopping, dining and commuting. As you enter, large windows throughout connect you to lovely views of verdant grounds. The cathedral ceiling in the living room creates a stunning space for entertaining. Relax with guests in front of the fire or join the cook in the kitchen where a large center island and sunny breakfast nook beckon. Host unforgettable meals in the dining room offering a wall of windows that showcase the changing seasons. Take coffee and dessert out to the expansive back deck to admire elevated views of your wood-lined oasis. Downstairs, the garden level offers a rec room perfect for game days complete with full bath, wet bar and easy access to the backyard for barbecuing. Did we mention the all-purpose room would make a fabulous home office or gym and two dedicated storage closets stand ready to store your treasures? At day’s end, retire to the first floor primary sanctuary to wash your cares away in the refreshed ensuite bath and keep sliding doors open to fall asleep to ambient forest sounds or slip out to the deck to stargaze just before bed. Rest easy knowing two light and bright sizable bedrooms with ample closet space will delight guests on the second floor. HERE'S YOUR BONUS...PAY FOR DREAM VACATIONS WITH SOLAR SAVINGS AND ENERGY CREDITS!
Location
State NH
County Nh-hillsborough
Area Nh-Hillsborough
Zoning RA
Rooms
Basement Entrance Interior
Basement Climate Controlled, Daylight, Finished, Storage Space, Walkout, Stairs - Basement
Interior
Interior Features Attic, Blinds, Cedar Closet, Ceiling Fan, Dining Area, Fireplace - Wood, Fireplaces - 2, Hearth, Kitchen Island, Kitchen/Dining, Kitchen/Family, Lighting - LED, Living/Dining, Skylight, Soaking Tub, Storage - Indoor, Vaulted Ceiling, Walk-in Closet, Wet Bar, Window Treatment, Laundry - 1st Floor
Heating Oil
Cooling Central AC, Multi Zone
Flooring Carpet, Ceramic Tile, Manufactured, Parquet
Equipment Dehumidifier, Security System, Smoke Detectr-Batt Powrd
Exterior
Exterior Feature Wood Siding
Parking Features Attached
Garage Spaces 2.0
Garage Description Driveway, Garage, Parking Spaces 6+, Paved
Utilities Available Internet - Cable
Roof Type Shingle - Asphalt
Building
Lot Description Country Setting, Landscaped, Level, Subdivision, Wooded
Story 2
Foundation Poured Concrete
Sewer Concrete, Leach Field, Private, Septic
Water Drilled Well, Private, Purifier/Soft
Construction Status Existing
Schools
Elementary Schools Riddle Brook Elem
Middle Schools Mckelvie Intermediate School
High Schools Bedford High School
School District Bedford Sch District Sau #25
Read Less
Want to know what your home might be worth? Contact us for a FREE valuation!

Our team is ready to help you sell your home for the highest possible price ASAP







