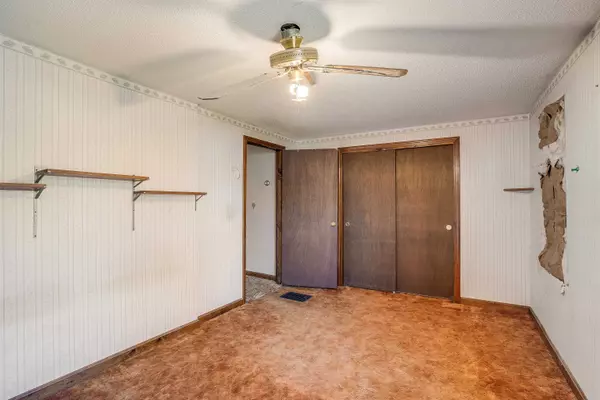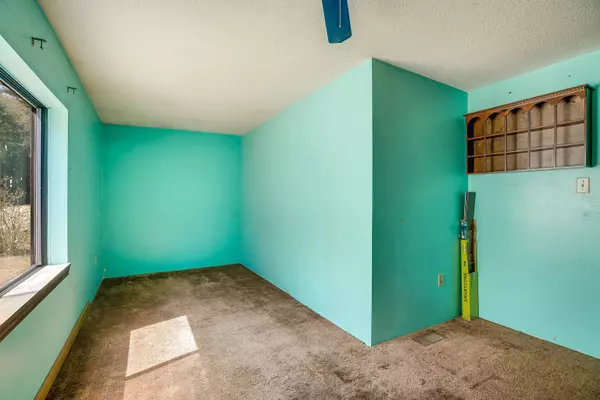Bought with Gina Rowe • Realty One Group Next Level
$290,000
$319,900
9.3%For more information regarding the value of a property, please contact us for a free consultation.
53 New Boston RD Bedford, NH 03110
3 Beds
1 Bath
1,260 SqFt
Key Details
Sold Price $290,000
Property Type Single Family Home
Sub Type Single Family
Listing Status Sold
Purchase Type For Sale
Square Footage 1,260 sqft
Price per Sqft $230
MLS Listing ID 4949567
Sold Date 07/05/23
Style Ranch
Bedrooms 3
Full Baths 1
Construction Status Existing
Year Built 1954
Annual Tax Amount $5,253
Tax Year 2022
Lot Size 1.500 Acres
Acres 1.5
Property Description
INVESTORS! LOCATION! ACRERAGE! Come view this incredible single-level ranch-style residence with plenty of space! Escape the long commute with this home as it is situated in the most ideal location. Only minutes to 1-293, a commuter's dream location. A gorgeous flat/level backyard awaits all your plans with plenty of space for your New England toys and equipment. With some TLC this residence could be the perfect place to call home. A paved driveway, large garage space for storage, private septic and public water are some of this home's completed 'big ticket items'. Cozy up to the large fieldstone wood-burning stove. The On-demand gas water heater, walkout exterior basement door, separate laundry room on the first floor, newly updated full bathroom, and new flooring in the bedroom are not to be overlooked. Come view this expansive Bedford lot and make it into your perfect home. Did you know? Bedford high school ranked number 9 in, ‘Best High Schools In NH.’ Come be a part of this thriving community. Schedule your showing today or view this opportunity at the Open House: Saturday 5/6/23 from 12-2.
Location
State NH
County Nh-hillsborough
Area Nh-Hillsborough
Zoning Residential
Rooms
Basement Entrance Walk-up
Basement Concrete, Dirt Floor, Stairs - Exterior
Interior
Interior Features Kitchen/Dining, Laundry Hook-ups, Natural Light, Laundry - 1st Floor
Heating Oil, Wood
Cooling Other
Flooring Carpet, Laminate
Equipment Stove-Wood
Exterior
Exterior Feature Vinyl Siding
Parking Features Detached
Garage Spaces 1.0
Garage Description Driveway, Garage, Off Street, Parking Spaces 6+, Covered
Utilities Available Gas - LP/Bottle, High Speed Intrnt -AtSite, Internet - Cable
Waterfront Description No
View Y/N No
Water Access Desc No
View No
Roof Type Shingle - Asphalt
Building
Lot Description Level, Major Road Frontage, Open
Story 1
Foundation Concrete, Fieldstone
Sewer 1000 Gallon, Leach Field, Private, Septic
Water Public
Construction Status Existing
Schools
Elementary Schools Riddle Brook Elem
Middle Schools Ross A Lurgio Middle School
High Schools Bedford High School
School District Bedford Sch District Sau #25
Read Less
Want to know what your home might be worth? Contact us for a FREE valuation!

Our team is ready to help you sell your home for the highest possible price ASAP







