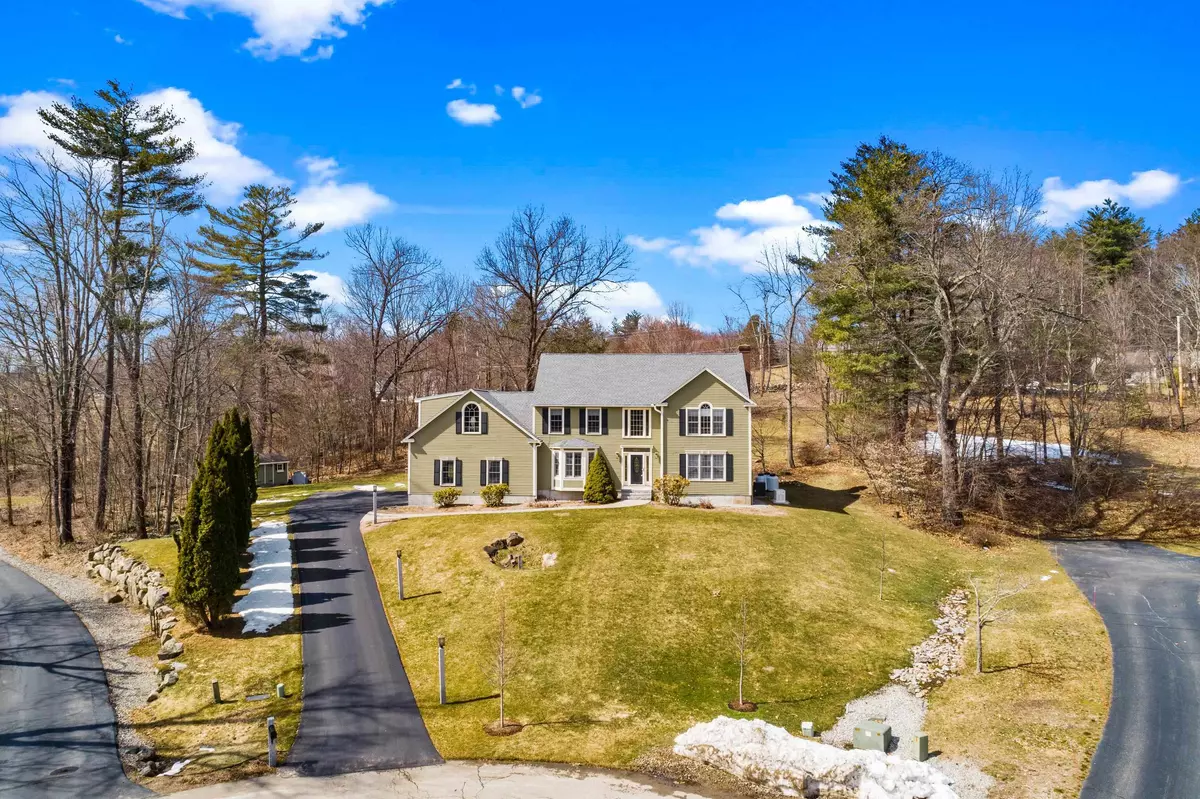Bought with Amanda Butler • Keller Williams Realty Metro-Londonderry
$841,500
$835,000
0.8%For more information regarding the value of a property, please contact us for a free consultation.
12 Cotton CIR Bedford, NH 03110
4 Beds
3 Baths
3,479 SqFt
Key Details
Sold Price $841,500
Property Type Single Family Home
Sub Type Single Family
Listing Status Sold
Purchase Type For Sale
Square Footage 3,479 sqft
Price per Sqft $241
Subdivision The Meadows Of Joppa Hill
MLS Listing ID 4946621
Sold Date 06/30/23
Style Colonial
Bedrooms 4
Full Baths 2
Half Baths 1
Construction Status Existing
HOA Fees $10/ann
Year Built 1997
Annual Tax Amount $10,704
Tax Year 2021
Lot Size 2.160 Acres
Acres 2.16
Property Description
Welcome home!! This stunning, 4 bedroom, 2 1/2 bath colonial sits up proud on 2.1 acres at the end of a cul-de-sac in the highly desirable subdivision in “The Meadows of Joppa Hill” Enter through the bright foyer into the kitchen with stainless steel appliances, granite counters, center island and wood burning fireplace. The formal dining room and living room with glass French doors open to up to the kitchen. Hardwood throughout the first floor. First floor laundry and direct access to the 2-car garage. Access from the kitchen to the large two-tier composite deck overlooking an impeccably landscaped property. Complete with a 68 head irrigation system, you are sure to have the best lawn on the street. Second floor boasts a large bright primary suite with vaulted ceiling. Spa like bathroom with double vanity, newer skylight, soaking tub and fully tiled walk-in shower with glass doors. Large walk-in closet with plenty of storage. Three additional bedrooms, and a huge sun filled bonus room complete this level. Partially finished basement with workbench and additional storage space. Direct access from the basement into the garage. This home has been meticulously cared for with lots of updates. Freshly painted and move in ready. Oil FHA heat and central AC. With the full house standby generator, you will never be without power. Schedule your private showing now! Come by to visit at the open house on Saturday 4/1/23 from 12-2
Location
State NH
County Nh-hillsborough
Area Nh-Hillsborough
Zoning RA
Rooms
Basement Entrance Walk-up
Basement Concrete Floor, Partially Finished, Storage Space, Interior Access, Stairs - Basement
Interior
Interior Features Attic, Blinds, Cathedral Ceiling, Ceiling Fan, Fireplace - Wood, Fireplaces - 1, Kitchen Island, Primary BR w/ BA, Skylight, Soaking Tub, Window Treatment, Programmable Thermostat, Laundry - 1st Floor
Heating Gas - LP/Bottle, Oil
Cooling Central AC
Flooring Carpet, Ceramic Tile, Hardwood
Equipment Air Conditioner, Window AC, Irrigation System, Generator - Standby
Exterior
Exterior Feature Wood Siding
Parking Features Attached
Garage Spaces 2.0
Garage Description Garage
Utilities Available Cable, Gas - LP/Bottle, Underground Utilities
Roof Type Shingle - Asphalt
Building
Lot Description Landscaped, Sloping, Subdivision
Story 2
Foundation Concrete
Sewer Private, Septic
Water Drilled Well, Private, Purifier/Soft
Construction Status Existing
Schools
Elementary Schools Riddle Brook Elem
Middle Schools Ross A Lurgio Middle School
High Schools Bedford High School
School District Bedford Sch District Sau #25
Read Less
Want to know what your home might be worth? Contact us for a FREE valuation!

Our team is ready to help you sell your home for the highest possible price ASAP







