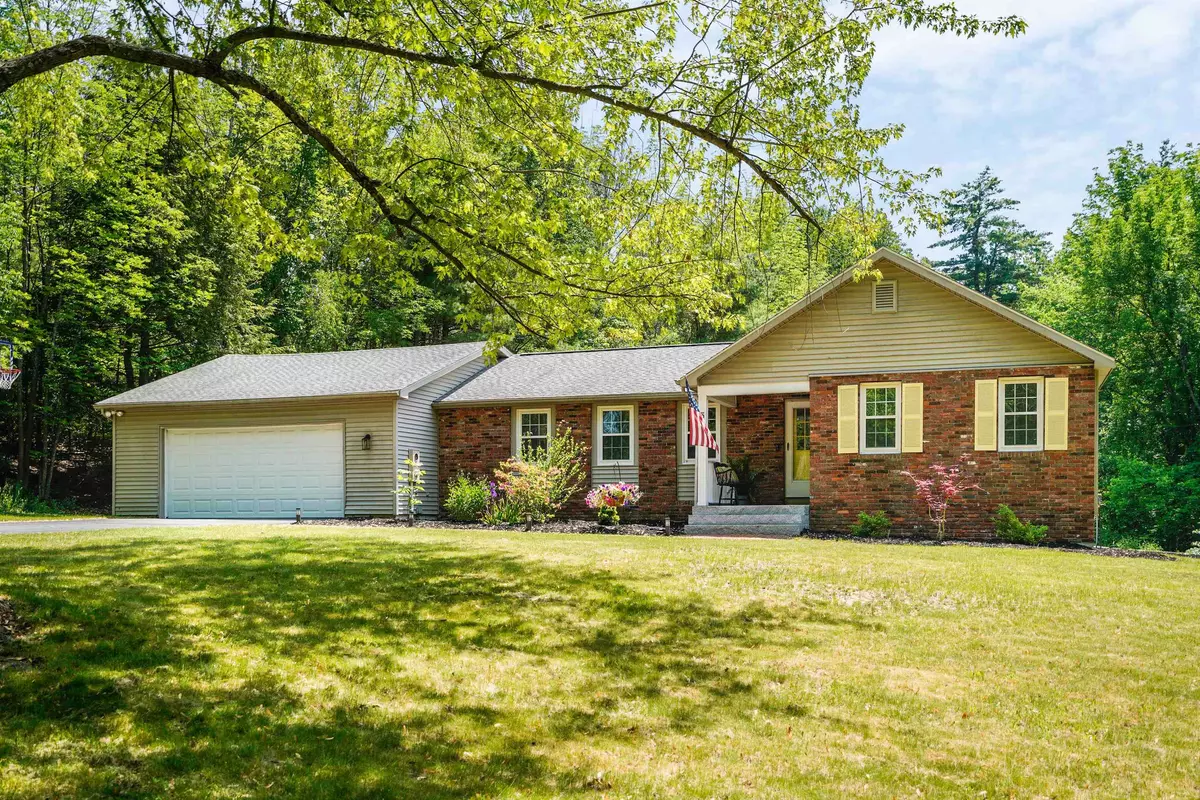Bought with Cinthia Ulloa • Keller Williams Realty-Metropolitan
$615,000
$579,000
6.2%For more information regarding the value of a property, please contact us for a free consultation.
5 Camelot DR Bedford, NH 03110
3 Beds
3 Baths
2,135 SqFt
Key Details
Sold Price $615,000
Property Type Single Family Home
Sub Type Single Family
Listing Status Sold
Purchase Type For Sale
Square Footage 2,135 sqft
Price per Sqft $288
Subdivision Highcrest Estates
MLS Listing ID 4955161
Sold Date 06/30/23
Style Ranch
Bedrooms 3
Full Baths 1
Half Baths 1
Three Quarter Bath 1
Construction Status Existing
Year Built 1978
Annual Tax Amount $8,487
Tax Year 2022
Lot Size 1.500 Acres
Acres 1.5
Property Description
OPEN HOUSE CANCELLED. A Ranch with Character & a Desirable Location. This 3+ Bedroom Home is nestled in the Highcrest Estates neighborhood of Bedford. Where the bus stop is across the street and the kids ride their bikes, there is plenty of room to play on the 1.5 acre lot. Ascend the Granite Stairs and step inside where you're greeted with Hardwood Floors throughout, and a spacious foyer featuring Cove Lighting. Soon you'll encounter the focal point of the home - a beautiful Kitchen/Living area blending both style and function. Craft culinary delights surrounded by designer details: skylights, quartz counters, crown molding, white cabinetry, and more. The sunken great room features floor-to-ceiling windows, wood burning fireplace and exposed beams to add warmth & character. There are sliders on each side; one leading to the deck, the other leads to a patio. Completing the floorplan are 3 spacious bedrooms, a den/office space, first floor laundry, full bath, and 3/4 bath. Need more room to work or play? Don't forget the finished lower level bonus room! This move-in-ready home boasts fresh interior paint, mini split, water system, generator hookup, and more. Move right in and enjoy!
Location
State NH
County Nh-hillsborough
Area Nh-Hillsborough
Zoning RA
Rooms
Basement Entrance Interior
Basement Bulkhead, Concrete, Full, Insulated, Partially Finished, Stairs - Interior
Interior
Interior Features Ceiling Fan, Fireplaces - 1, Living/Dining, Skylight, Vaulted Ceiling
Heating Gas - LP/Bottle, Oil
Cooling Mini Split
Flooring Hardwood, Tile
Exterior
Exterior Feature Brick
Parking Features Attached
Garage Spaces 2.0
Utilities Available Cable - Available, High Speed Intrnt -Avail
Roof Type Shingle - Architectural
Building
Lot Description Landscaped
Story 1
Foundation Concrete
Sewer Septic
Water Drilled Well
Construction Status Existing
Schools
Elementary Schools Peter Woodbury Sch
Middle Schools Mckelvie Intermediate School
High Schools Bedford High School
School District Bedford Sch District Sau #25
Read Less
Want to know what your home might be worth? Contact us for a FREE valuation!

Our team is ready to help you sell your home for the highest possible price ASAP







