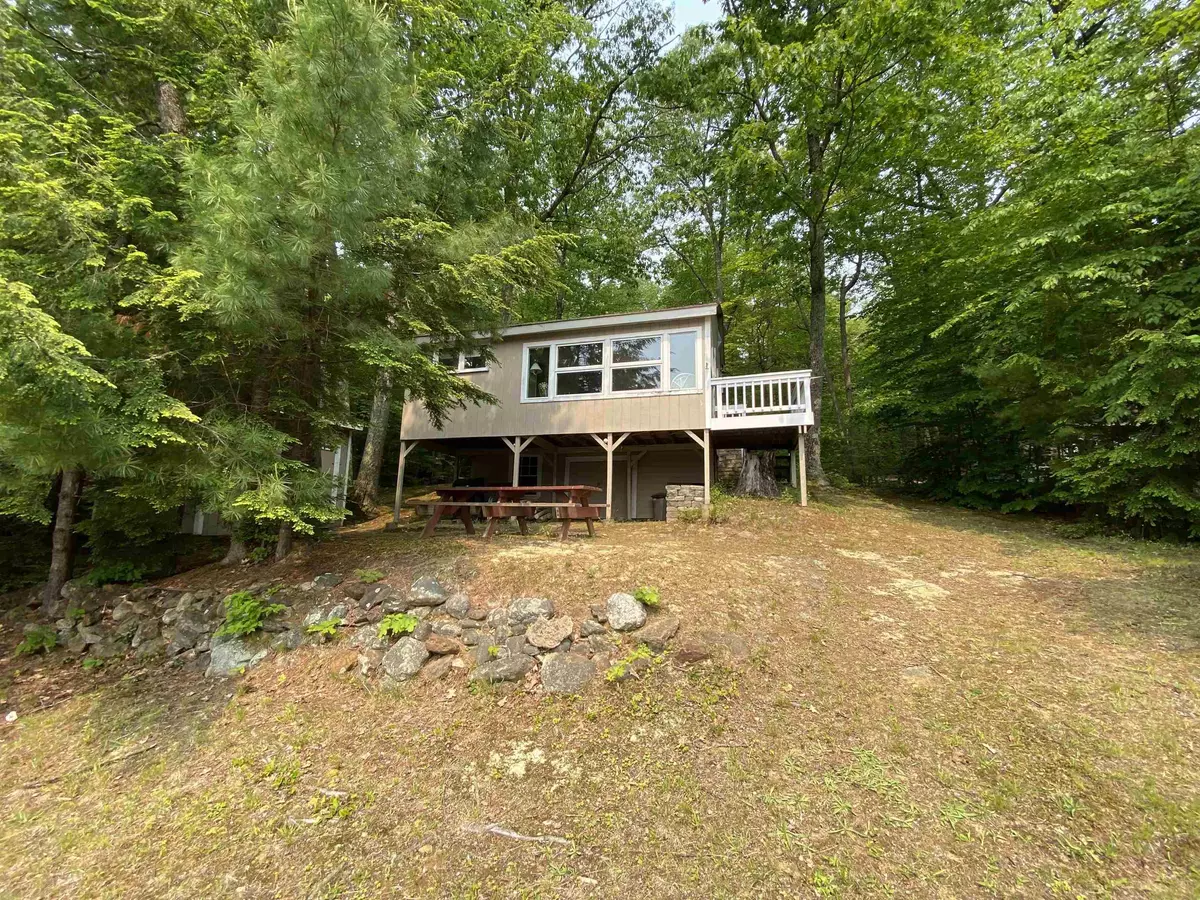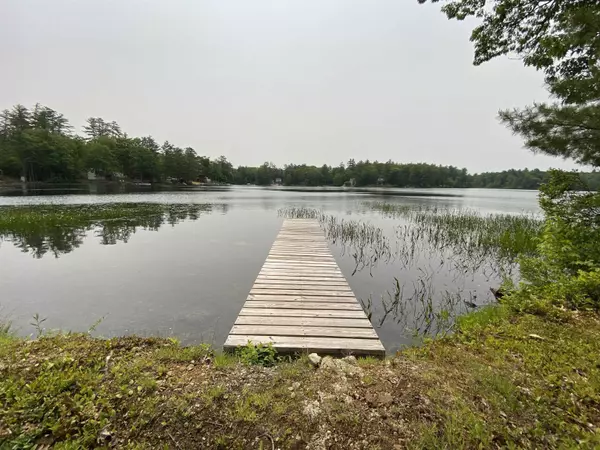Bought with Morgan Smith • BHHS Verani Londonderry
$295,000
$299,000
1.3%For more information regarding the value of a property, please contact us for a free consultation.
44 W Huntress Pond RD Barnstead, NH 03225
2 Beds
1 Bath
710 SqFt
Key Details
Sold Price $295,000
Property Type Single Family Home
Sub Type Single Family
Listing Status Sold
Purchase Type For Sale
Square Footage 710 sqft
Price per Sqft $415
MLS Listing ID 4956342
Sold Date 06/29/23
Style Cottage/Camp,Ranch
Bedrooms 2
Full Baths 1
Construction Status Existing
Year Built 1940
Annual Tax Amount $3,333
Tax Year 2022
Lot Size 0.320 Acres
Acres 0.32
Property Description
Set on the shores of Huntress Pond, this seasonal camp is the perfect place to make memories. Your water loving friends can enjoy boating and swimming from the dock or shoreline. There is a large grassy lawn area to entertain, grill, play games, or listen to the loons by the fire pit. From inside the interior features beautiful wood floors, exposed beams, an updated bathroom and propane heat stove to keep you cozy on cold nights. Sit back and feel the breeze on the bright covered screened in porch. Now's your chance to enjoy the clean air and relaxed NH lakefront lifestyle for summer 2023. Located 20 minutes to Concord and just 1.5 hours to Boston. Showings begin at Open House Saturday June 10th from 10-12.
Location
State NH
County Nh-belknap
Area Nh-Belknap
Zoning 207 HU
Body of Water Pond
Rooms
Basement Entrance Walkout
Basement Crawl Space, Dirt Floor, Partial, Unfinished, Walkout, Exterior Access
Interior
Interior Features Cathedral Ceiling, Ceiling Fan, Dining Area, Hearth, Natural Light, Vaulted Ceiling, Window Treatment
Heating Gas - LP/Bottle
Cooling None
Flooring Laminate, Wood
Exterior
Exterior Feature Wood Siding
Garage Description Driveway, On-Site
Utilities Available Other
Waterfront Description Yes
View Y/N Yes
Water Access Desc Yes
View Yes
Roof Type Shingle - Asphalt
Building
Lot Description Country Setting, Lake Frontage, Lake View, Slight, Sloping, Water View, Waterfront, Wooded
Story 1
Foundation Post/Piers, Wood
Sewer Cesspool, Private
Water Dug Well, Private
Construction Status Existing
Schools
Elementary Schools Barnstead Elementary School
Middle Schools Alton Central School
High Schools Prospect Mountain High School
School District Barnstead Sch District Sau #86
Read Less
Want to know what your home might be worth? Contact us for a FREE valuation!

Our team is ready to help you sell your home for the highest possible price ASAP







