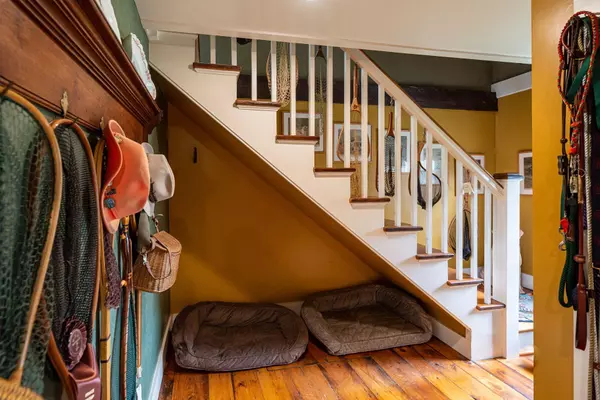Bought with Moira Spivey • Four Seasons Sotheby's Int'l Realty
$1,225,000
$1,275,000
3.9%For more information regarding the value of a property, please contact us for a free consultation.
6777 Main ST Manchester, VT 05255
4 Beds
4 Baths
4,894 SqFt
Key Details
Sold Price $1,225,000
Property Type Single Family Home
Sub Type Single Family
Listing Status Sold
Purchase Type For Sale
Square Footage 4,894 sqft
Price per Sqft $250
MLS Listing ID 4924115
Sold Date 06/13/23
Style Antique,Farmhouse
Bedrooms 4
Full Baths 1
Half Baths 1
Three Quarter Bath 2
Construction Status Existing
Year Built 1790
Annual Tax Amount $10,617
Tax Year 2021
Lot Size 4.000 Acres
Acres 4.0
Property Description
Has a Vermont Farmhouse always been your dream? The “Old Bryant Farm” is what you are searching for. This updated property set back from the road on four acres with vegetable garden, flower gardens, sugar house and not one, but two large, red barns may just be what dreams are made of. There is a true country, eat-in kitchen with vaulted ceiling, beams, large chef's range, farm sink, pantry, large butcher block island and lots of windows. All lighting fixtures and pot hanger designed locally by Authentic Design. French doors lead to the private deck area and mountain view where you can enjoy that morning coffee or afternoon tea. Looking to entertain a crowd, start with cocktails in the den, boasting a wonderful Natalee Everett mural (where you can access the side covered porch), mingle with your guests in the truly spacious living room with fireplace, then head into a truly magical dining room with a custom-made dining table by Steve Holman that can easily seat 14, fireplace, windows on three walls and beamed ceiling. Main floor also has the requisite mudroom, cozy library with fireplace, laundry and ¾ bath. Large room upstairs over this end of the house is accessed by its' own staircase. Second floor of the main section has three guest rooms, large bath and private primary suite with its' own covered balcony-porch. Wide-pine floors and exposed beams add warmth and charm throughout the entire home. Dream no more, your VT home is ready for you. All measurements approximate.
Location
State VT
County Vt-bennington
Area Vt-Bennington
Zoning residential
Rooms
Basement Entrance Interior
Basement Concrete, Crawl Space, Partial, Stairs - Interior, Unfinished
Interior
Interior Features Bar, Dining Area, Fireplace - Wood, Fireplaces - 3+, Hearth, Kitchen Island, Primary BR w/ BA, Natural Light, Natural Woodwork, Vaulted Ceiling, Walk-in Closet, Laundry - 1st Floor
Heating Oil, Wood
Cooling Wall AC Units, Mini Split
Flooring Slate/Stone, Wood
Equipment Window AC, Security System
Exterior
Exterior Feature Wood
Parking Features Detached
Garage Spaces 2.0
Utilities Available Phone, Cable, Internet - Cable
Roof Type Slate
Building
Lot Description Country Setting, Farm, Landscaped, Mountain View, View
Story 2
Foundation Block, Concrete, Stone
Sewer Septic
Water Drilled Well
Construction Status Existing
Schools
Elementary Schools Manchester Elem/Middle School
Middle Schools Manchester Elementary& Middle
High Schools Burr And Burton Academy
School District Taconic And Green Regional
Read Less
Want to know what your home might be worth? Contact us for a FREE valuation!

Our team is ready to help you sell your home for the highest possible price ASAP






