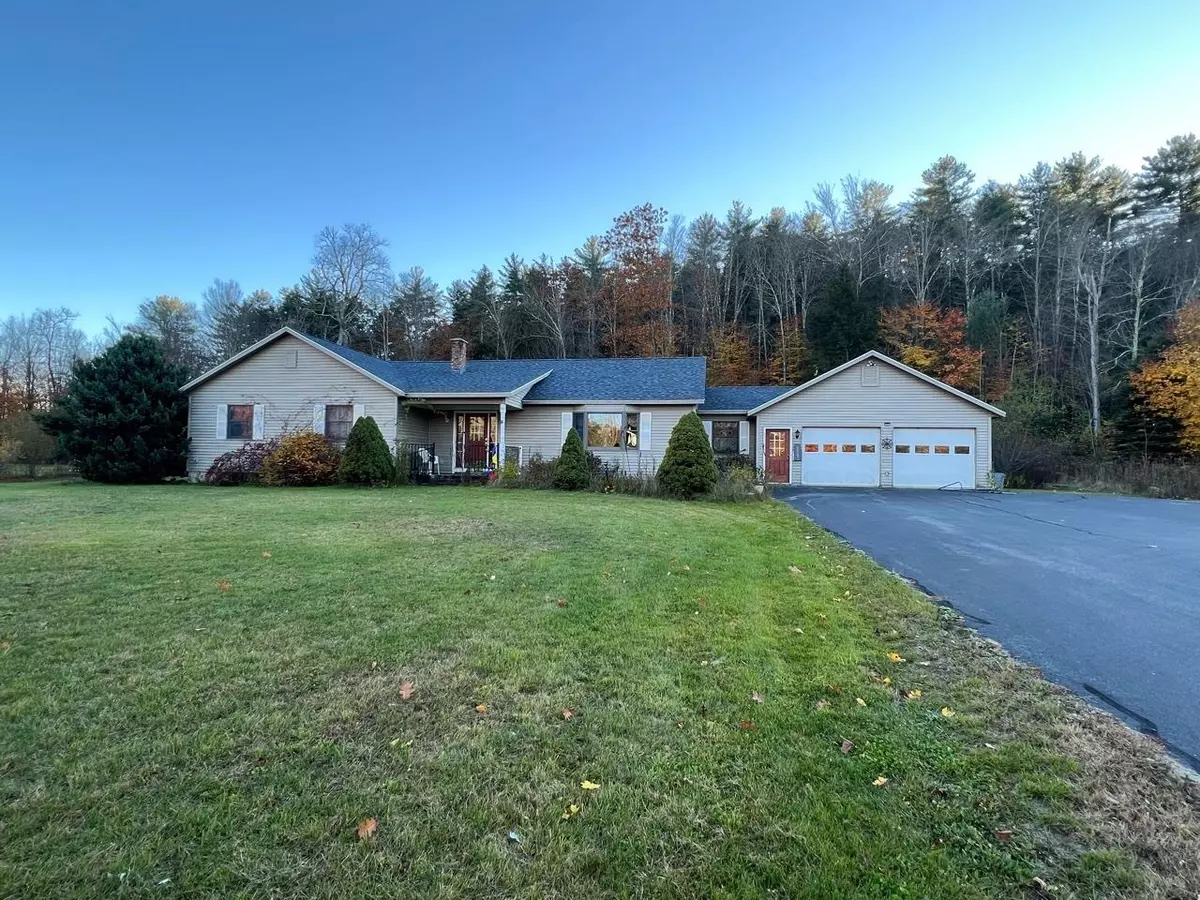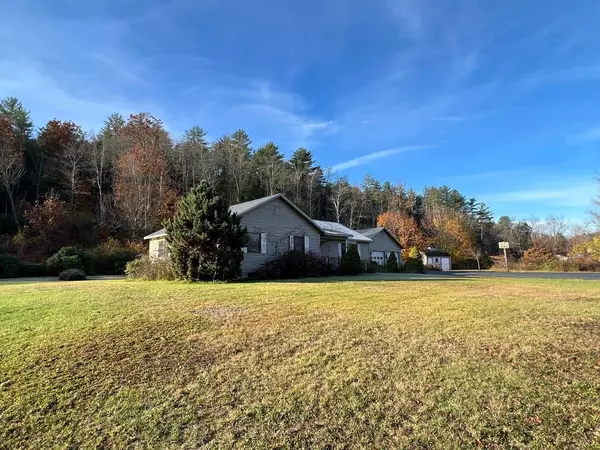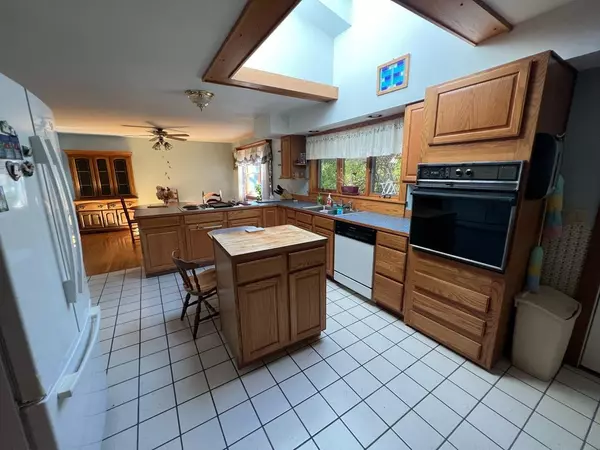Bought with Susan Bellville • Bellville Realty
$370,000
$388,600
4.8%For more information regarding the value of a property, please contact us for a free consultation.
742 Coolidge HWY Guilford, VT 05301
3 Beds
4 Baths
1,895 SqFt
Key Details
Sold Price $370,000
Property Type Single Family Home
Sub Type Single Family
Listing Status Sold
Purchase Type For Sale
Square Footage 1,895 sqft
Price per Sqft $195
MLS Listing ID 4928328
Sold Date 06/12/23
Style Ranch
Bedrooms 3
Full Baths 1
Half Baths 1
Three Quarter Bath 2
Construction Status Existing
Year Built 1999
Lot Size 4.000 Acres
Acres 4.0
Property Sub-Type Single Family
Property Description
Wonderful home on approximately 4 acres of open and level land. Ample oversized 2 car garage with attached entrance to mud room with lots of storage. Enter into the kitchen with tile floor and bunches of cabinets. Wall oven and cook top for easy meal preparation. Plenty of counter space and open to the dining room. The good sized living room has hard wood floor and great picture window for lots of light. The 3 bedrooms have plenty of room and the primary bedroom has an ensuite bath and large walk in closet. There is a mix of hardwood, tile, and carpet flooring. The full basement has a bathroom and plenty of space for that cave or game room. Lots of great natural light. Out back of the house is a really cool and cozy covered patio for relaxation. Paved driveway with plenty of parking. Great home. *Lot is to be subdivided from larger parcel.
Location
State VT
County Vt-windham
Area Vt-Windham
Zoning VR
Rooms
Basement Entrance Walk-up
Basement Concrete, Concrete Floor, Full, Stairs - Interior, Unfinished, Interior Access, Stairs - Basement
Interior
Interior Features Ceiling Fan, Dining Area, Kitchen Island, Primary BR w/ BA, Natural Light, Natural Woodwork, Skylight, Storage - Indoor, Walk-in Closet, Laundry - 1st Floor
Heating Oil
Cooling None
Flooring Carpet, Hardwood, Slate/Stone, Tile
Exterior
Exterior Feature Vinyl, Vinyl Siding
Parking Features Attached
Garage Spaces 2.0
Garage Description Driveway, Garage, On-Site, Paved
Utilities Available Cable - Available, DSL - Available
Roof Type Shingle
Building
Lot Description Country Setting, Level, Open
Story 1
Foundation Concrete, Poured Concrete
Sewer Community, Public
Water Drilled Well, On-Site Well Exists
Construction Status Existing
Read Less
Want to know what your home might be worth? Contact us for a FREE valuation!

Our team is ready to help you sell your home for the highest possible price ASAP






