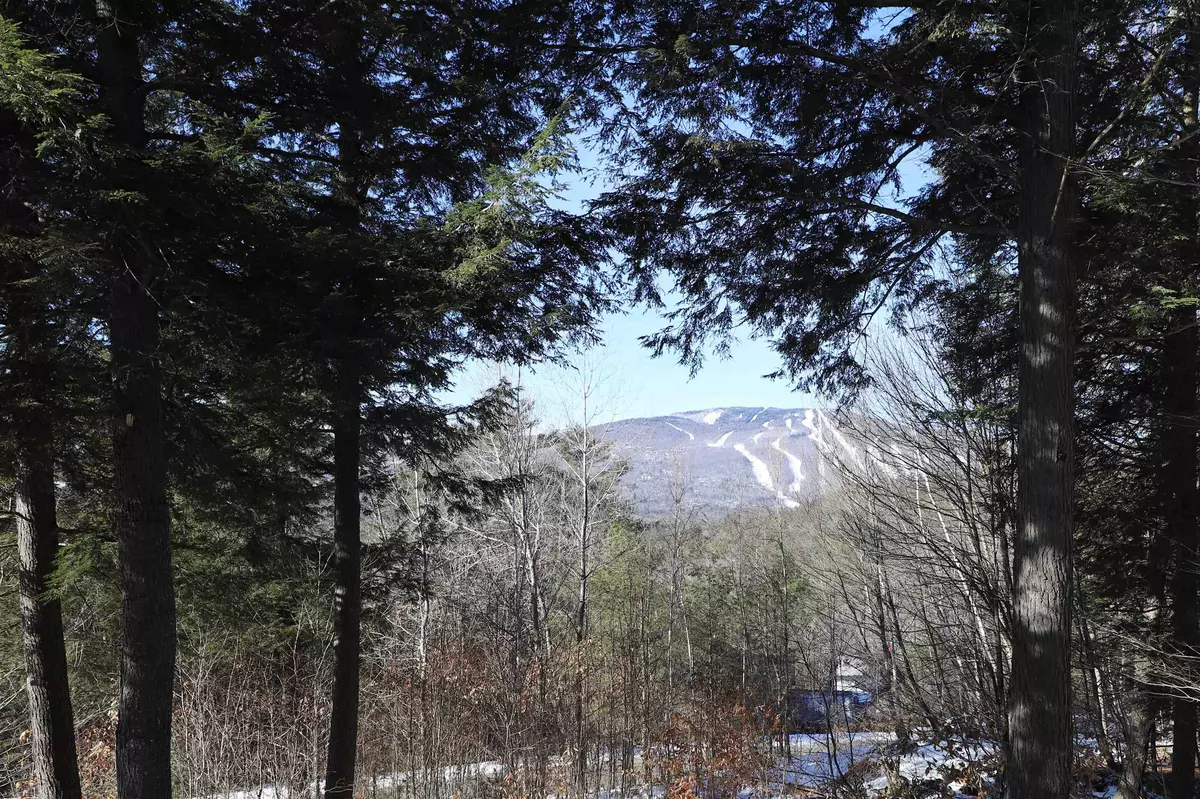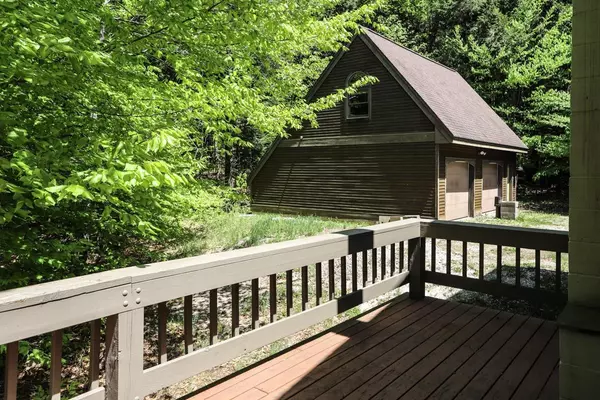Bought with Michael Normyle • Mary W. Davis Realtor & Assoc., Inc.
$575,000
$595,000
3.4%For more information regarding the value of a property, please contact us for a free consultation.
94 Birch LN Ludlow, VT 05149
3 Beds
4 Baths
2,041 SqFt
Key Details
Sold Price $575,000
Property Type Single Family Home
Sub Type Single Family
Listing Status Sold
Purchase Type For Sale
Square Footage 2,041 sqft
Price per Sqft $281
MLS Listing ID 4911515
Sold Date 06/09/23
Style Contemporary,Detached,Freestanding,Multi-Level,Tri-Level
Bedrooms 3
Full Baths 2
Half Baths 1
Three Quarter Bath 1
Construction Status Existing
Year Built 1992
Annual Tax Amount $6,836
Tax Year 2021
Lot Size 1.200 Acres
Acres 1.2
Property Sub-Type Single Family
Property Description
Take a look at this Contemporary Chalet located minutes from Okemo Resort and the Ludlow Village shops and restaurants. A three level home with 3 bedrooms and 3 1/2 baths, it has a light filled open kitchen, dining and living room with vaulted ceiling and woodstove. Mudroom entry is spacious to hold your gear and coats, a 1/2 bath for guests is on the main level, along with the laundry room tucked behind it. A stairway leads up to the primary bedroom suite with private balcony, (bath needs to be remodeled) and leads down to 2 bedrooms and 2 more additional baths, one with a shower and one with a tub. Expansive covered deck is great for tables, chairs and BBQ Grill with a view of the Okemo Trails. Two car garage with a bonus room above it and a fire pit in the yard complete this property. A great place to entertain family and friends!
Location
State VT
County Vt-windsor
Area Vt-Windsor
Zoning Residential
Rooms
Basement Entrance Interior
Basement Finished, Full, Stairs - Interior, Walkout
Interior
Interior Features Ceiling Fan, Dining Area, Kitchen/Dining, Laundry Hook-ups, Living/Dining, Primary BR w/ BA, Vaulted Ceiling, Wood Stove Hook-up, Laundry - 1st Floor
Heating Oil
Cooling None
Flooring Carpet, Ceramic Tile, Vinyl
Equipment CO Detector, Smoke Detector, Stove-Wood
Exterior
Exterior Feature Clapboard
Parking Features Detached
Garage Spaces 2.0
Garage Description Driveway, Garage, On-Site, Parking Spaces 6+
Utilities Available Cable - Available, Oil Tank - Underground
Roof Type Shingle - Asphalt
Building
Lot Description Country Setting, Interior Lot, Mountain View, Ski Area, Subdivision, View
Story 2
Foundation Concrete
Sewer Public
Water Drilled Well
Construction Status Existing
Read Less
Want to know what your home might be worth? Contact us for a FREE valuation!

Our team is ready to help you sell your home for the highest possible price ASAP






