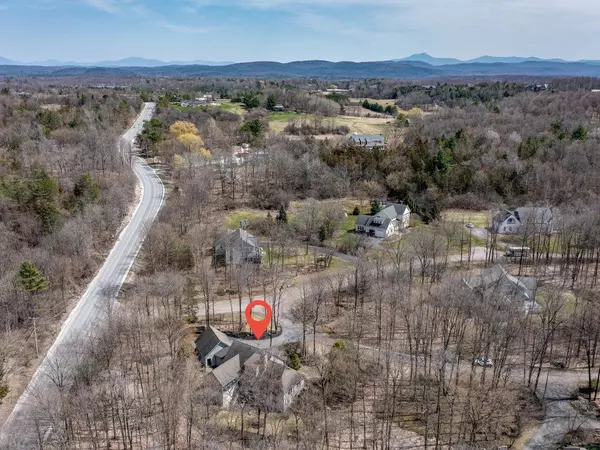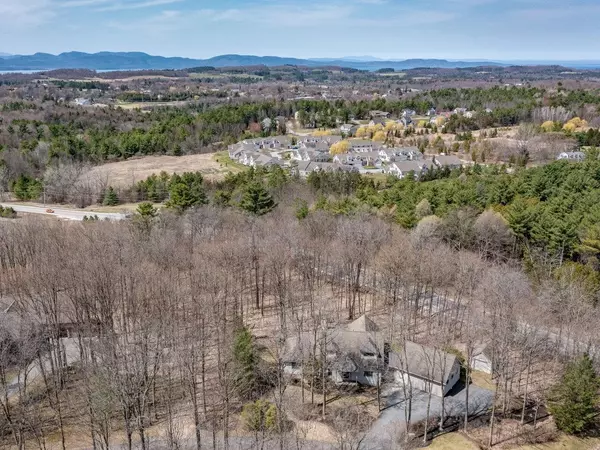Bought with Cynthia D Burns • BHHS Vermont Realty Group/Burlington
$1,040,000
$945,000
10.1%For more information regarding the value of a property, please contact us for a free consultation.
16 Wildwood CT Shelburne, VT 05482
3 Beds
3 Baths
2,843 SqFt
Key Details
Sold Price $1,040,000
Property Type Single Family Home
Sub Type Single Family
Listing Status Sold
Purchase Type For Sale
Square Footage 2,843 sqft
Price per Sqft $365
Subdivision Wildwood Estates
MLS Listing ID 4949236
Sold Date 06/07/23
Style Contemporary
Bedrooms 3
Full Baths 2
Half Baths 1
Construction Status Existing
Year Built 2000
Annual Tax Amount $15,350
Tax Year 2022
Lot Size 2.010 Acres
Acres 2.01
Property Sub-Type Single Family
Property Description
Welcome home to this lovely custom-built Hubbard home, nestled on two acres and just minutes from Shelburne village. With a first floor primary suite that includes a large walk-in closet, full bath, and laundry, you'll appreciate the custom features and attention to detail. The spacious three-season porch is the perfect sanctuary any time of day. With a soaring vaulted ceiling and surrounded by nature, this space is just beautiful! Open floor plan, great kitchen with granite countertops and stainless appliances, dining room, living room with Panton stone fireplace and built ins, plus two additional bedrooms, and a charming space for an office or dressing room. Huge walkout lower level with nice natural light. Oversized garage with space above and a detached shed. Recent improvements include new a/c last summer and irrigation system expanded. All this just minutes from Shelburne Beach, the farmer's market, restaurants, school, and 15 minutes from UVM, downtown Burlington, and the airport.
Location
State VT
County Vt-chittenden
Area Vt-Chittenden
Zoning Residential
Rooms
Basement Entrance Interior
Basement Concrete Floor, Full, Stairs - Interior, Storage Space, Walkout
Interior
Interior Features Dining Area, Fireplace - Gas, Hearth, Kitchen Island, Living/Dining, Primary BR w/ BA, Walk-in Closet, Laundry - 1st Floor
Heating Gas - LP/Bottle
Cooling Central AC
Flooring Carpet, Ceramic Tile, Hardwood
Equipment Smoke Detector
Exterior
Exterior Feature Shingle
Parking Features Attached
Garage Spaces 2.0
Garage Description Driveway, Garage
Utilities Available Cable - Available, Telephone Available
Waterfront Description No
View Y/N No
View No
Roof Type Shingle - Architectural,Standing Seam
Building
Lot Description Corner, Country Setting, Landscaped, Wooded
Story 2
Foundation Concrete
Sewer Private, Septic
Water Drilled Well, Private, Purifier/Soft
Construction Status Existing
Schools
Elementary Schools Shelburne Community School
Middle Schools Shelburne Community School
High Schools Champlain Valley Uhsd #15
School District Shelburne School District
Read Less
Want to know what your home might be worth? Contact us for a FREE valuation!

Our team is ready to help you sell your home for the highest possible price ASAP






