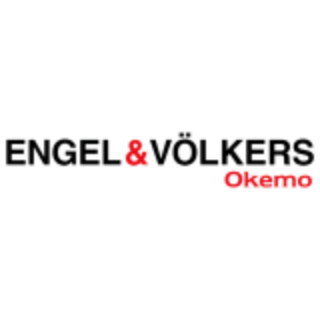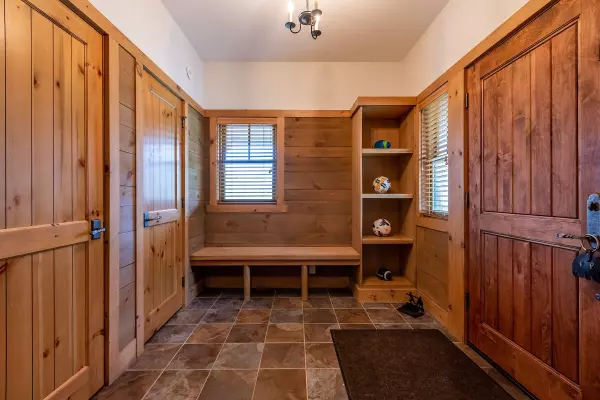Bought with Cynthia Mitrani • Berkshire Hathaway HomeServices Stratton Home
$1,300,000
$1,495,000
13.0%For more information regarding the value of a property, please contact us for a free consultation.
4A Hardwood Hill RD Stratton, VT 05155
4 Beds
4 Baths
2,500 SqFt
Key Details
Sold Price $1,300,000
Property Type Condo
Sub Type Condo
Listing Status Sold
Purchase Type For Sale
Square Footage 2,500 sqft
Price per Sqft $520
MLS Listing ID 4910194
Sold Date 04/28/23
Style Adirondack,Multi-Level,Walkout Lower Level
Bedrooms 4
Full Baths 3
Three Quarter Bath 1
Construction Status Existing
HOA Fees $883/qua
Year Built 2006
Annual Tax Amount $13,026
Tax Year 2021
Property Sub-Type Condo
Property Description
Welcome to luxury. This is a beautifully maintained property who's owners have taken top care of. 4A, is the largest floor plan designed for the Tree Top community which allows you ample room over 3.5 floors for all those weekend guests. This spectacular end unit offers two en suites, two fireplaces, one wood burning and one gas fp plus central air when needed. Besides the attractive main floor great room with soaring ceilings and an engaging kitchen with breakfast bar, there is an inviting family room off the lower floor walk out . From this level the second mudroom takes you out to the slate patio with upgraded hot tub. Other improvements were replacing carpet, and most furnishings. Store your outdoor gear in your detached one car garage. Winter shuttle bus service to Stratton's base lodge. Just a skip over to the resort's sports and fitness center. Lets not forget about the VIEWS. The Hardwood Hill cluster owns bragging rights to endless views across the Winhall Valley. This ski home community has it all. Summer is here so bring your mtn bikes and hiking shoes. Come see for yourself the difference this never rented, Tree Top home has to offer. You will not be disappointed.
Location
State VT
County Vt-windham
Area Vt-Windham
Zoning res
Rooms
Basement Entrance Walkout
Basement Finished, Exterior Access
Interior
Interior Features Blinds, Dining Area, Fireplace - Gas, Fireplace - Wood, Fireplaces - 2, Hot Tub, Kitchen Island, Kitchen/Dining, Living/Dining, Primary BR w/ BA, Natural Woodwork, Vaulted Ceiling, Walk-in Closet, Laundry - Basement
Heating Gas - LP/Bottle
Cooling Central AC
Flooring Carpet, Hardwood, Softwood, Tile
Equipment CO Detector, Smoke Detectr-HrdWrdw/Bat
Exterior
Exterior Feature Shingle, Wood Siding
Parking Features Detached
Garage Spaces 1.0
Garage Description Garage, On-Site, Parking Spaces 2
Utilities Available Cable - Available, Gas - LP/Bottle, High Speed Intrnt -Avail, Underground Utilities
Amenities Available Management Plan, Master Insurance, Playground, Recreation Facility, Landscaping, Common Acreage, Snow Removal, Trash Removal
Waterfront Description No
View Y/N No
View No
Roof Type Shingle - Architectural
Building
Lot Description Condo Development, Corner, Landscaped, Mountain View, Recreational, Rolling, Ski Area, Sloping, Trail/Near Trail
Story 3.5
Foundation Concrete
Sewer Community
Water Community
Construction Status Existing
Schools
Elementary Schools Choice
Middle Schools Choice
High Schools Choice
School District Choice
Read Less
Want to know what your home might be worth? Contact us for a FREE valuation!

Our team is ready to help you sell your home for the highest possible price ASAP






