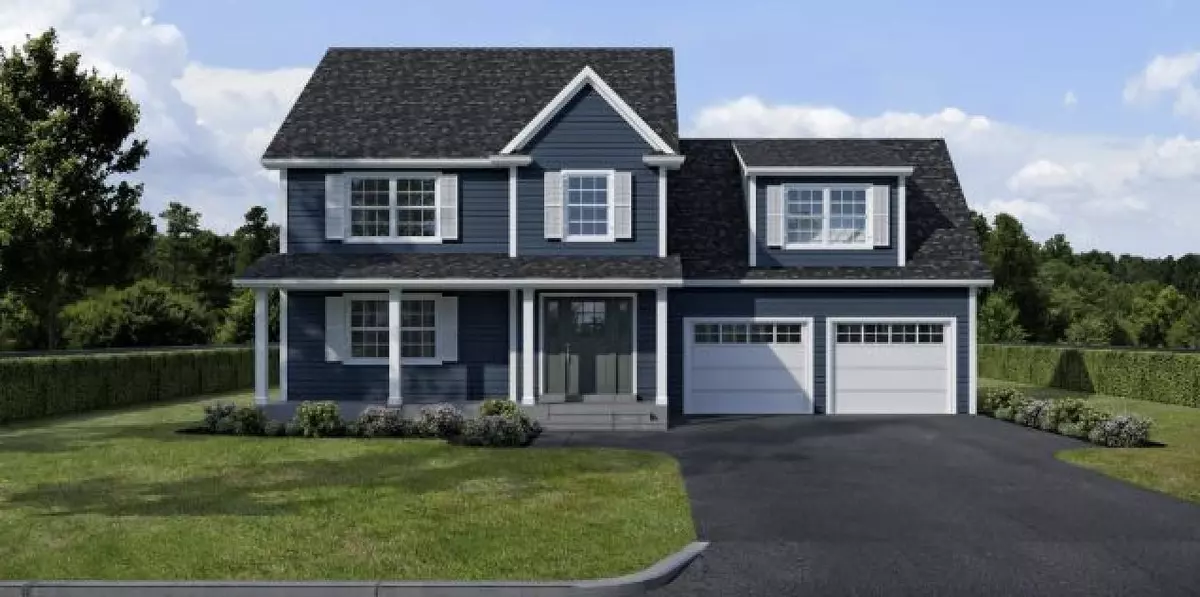Bought with Hannah Zona • RE/MAX Synergy
$550,000
$550,000
For more information regarding the value of a property, please contact us for a free consultation.
44 Sandogardy Pond RD Northfield, NH 03276
4 Beds
3 Baths
2,052 SqFt
Key Details
Sold Price $550,000
Property Type Single Family Home
Sub Type Single Family
Listing Status Sold
Purchase Type For Sale
Square Footage 2,052 sqft
Price per Sqft $268
MLS Listing ID 4916215
Sold Date 04/14/23
Style Colonial
Bedrooms 4
Full Baths 2
Half Baths 1
Construction Status New Construction
Year Built 2022
Annual Tax Amount $864
Tax Year 2021
Lot Size 1.200 Acres
Acres 1.2
Property Sub-Type Single Family
Property Description
Now is the time to secure this new construction (to be built) home situated on 1.20 acres on Northfield, NH. This colonial boasts a stainless steel applianced kitchen with granite counters, half bathroom, separate dining room, and a great room for the family to gather at the end of the day on the first floor. Upstairs you will find a master bedroom on-suite with a full bathroom, two additional bedrooms, a second full bath, laundry room and a bonus room above the garage. The attached two car garage offers plenty of room to store your vehicles. Within minutes to I93, shopping, golfing, restaurants, mountain biking, the Mill City Park white water park, snowmobile trials and all the Lakes Region/Central NH amenities. This is the perfect time to secure the property, choose your colors and finishes. The estimated completion date is December 2022. Photos are renderings of the to be built home.
Location
State NH
County Nh-merrimack
Area Nh-Merrimack
Zoning CONSVC
Rooms
Basement Entrance Interior
Basement Full, Unfinished
Interior
Heating Gas - LP/Bottle
Cooling None
Equipment CO Detector, Smoke Detectr-HrdWrdw/Bat
Exterior
Exterior Feature Vinyl Siding
Parking Features Attached
Garage Spaces 2.0
Garage Description Driveway, Garage, On-Site
Utilities Available Internet - Cable
Roof Type Shingle - Asphalt
Building
Lot Description Country Setting, Landscaped, Wooded
Story 2
Foundation Concrete
Sewer Leach Field, Private, Septic
Water Drilled Well
Construction Status New Construction
Schools
Elementary Schools Union Sanborn Elementary
Middle Schools Winnisquam Middle School
High Schools Winnisquam High School
School District Winnisquam Regional
Read Less
Want to know what your home might be worth? Contact us for a FREE valuation!

Our team is ready to help you sell your home for the highest possible price ASAP






