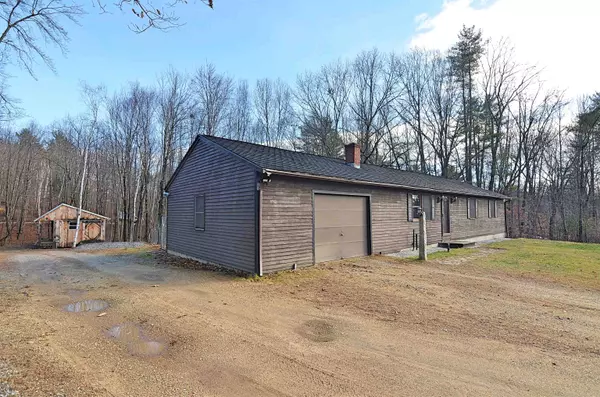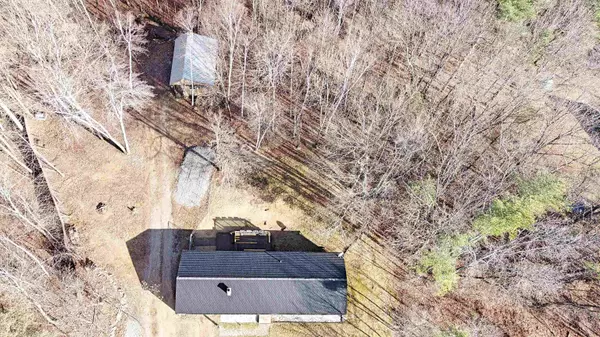Bought with Melissa Robbins Starkey • STARKEY Realty, LLC
$360,000
$378,500
4.9%For more information regarding the value of a property, please contact us for a free consultation.
11 Sarah LN Northfield, NH 03276
3 Beds
1 Bath
1,325 SqFt
Key Details
Sold Price $360,000
Property Type Single Family Home
Sub Type Single Family
Listing Status Sold
Purchase Type For Sale
Square Footage 1,325 sqft
Price per Sqft $271
MLS Listing ID 4938774
Sold Date 03/10/23
Style Ranch
Bedrooms 3
Full Baths 1
Construction Status Existing
Year Built 1985
Annual Tax Amount $5,249
Tax Year 2022
Lot Size 1.150 Acres
Acres 1.15
Property Sub-Type Single Family
Property Description
Welcome to this quiet cul-de-sac conveniently secluded from the bustling Lakes Region of central New Hampshire. 11 Sarah lane is a well maintained, single level ranch with an attached garage and beautiful updates including granite countertops, custom bathroom storage and fixtures, and artisanal hardwood flooring. The level front yard slopes gently behind the home to a 4-season brook where there is access to walking and riding trails. The rubber roof shingles are a unique feature that offer a lifetime warranty and the guesthouse/workshop will satisfy anyone looking for additional space. A camper pad has already been prepped to store your 'fun-on-wheels' for the winter time and the fenced in backyard is ready for your furry friends. Open house is Saturday December 17th from 12:00 - 1:30. Come and make an offer!
Location
State NH
County Nh-merrimack
Area Nh-Merrimack
Zoning Residential
Rooms
Basement Entrance Interior
Basement Concrete, Full, Partially Finished
Interior
Interior Features Kitchen Island, Kitchen/Dining, Kitchen/Family, Kitchen/Living, Natural Woodwork, Laundry - 1st Floor
Heating Oil
Cooling None
Flooring Hardwood
Exterior
Exterior Feature Clapboard, Wood
Parking Features Attached
Garage Spaces 1.0
Utilities Available High Speed Intrnt -AtSite
Roof Type Shingle - Other
Building
Lot Description Level, Wooded
Story 1
Foundation Concrete
Sewer Private, Septic
Water Drilled Well, Private
Construction Status Existing
Schools
Elementary Schools Union Sanborn Elementary
Middle Schools Winnisquam Middle School
High Schools Winnisquam High School
School District Winnisquam Regional
Read Less
Want to know what your home might be worth? Contact us for a FREE valuation!

Our team is ready to help you sell your home for the highest possible price ASAP






