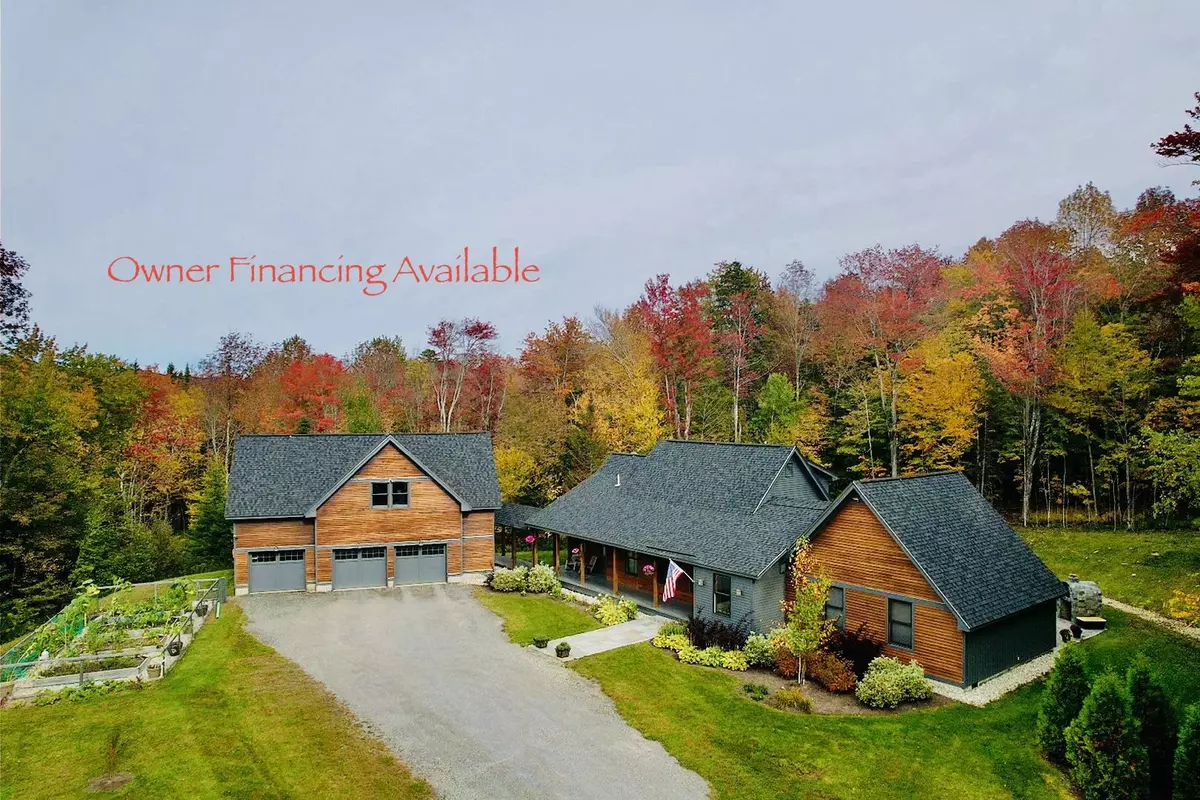Bought with Betsy Wadsworth • Four Seasons Sotheby's Int'l Realty
$1,295,000
$1,295,000
For more information regarding the value of a property, please contact us for a free consultation.
15 Spring Hill RD Dover, VT 05356
5 Beds
5 Baths
4,225 SqFt
Key Details
Sold Price $1,295,000
Property Type Single Family Home
Sub Type Single Family
Listing Status Sold
Purchase Type For Sale
Square Footage 4,225 sqft
Price per Sqft $306
Subdivision Spring Hill Estates
MLS Listing ID 4897065
Sold Date 02/03/23
Style Contemporary,New Englander
Bedrooms 5
Full Baths 4
Half Baths 1
Construction Status Existing
HOA Fees $158/qua
Year Built 1991
Annual Tax Amount $8,582
Tax Year 2021
Lot Size 1.000 Acres
Acres 1.0
Property Sub-Type Single Family
Property Description
Recently renovated with well appointed features. Starting in the modern kitchen and living area flanked by a wall of 1846 barn board providing a Vermont rustic detail which opens up to the large screened-in porch extending the living space in the warmer months. Eat - in kitchen has a 6 burner Wolf range, Sub Zero refrigerator, two dishwashers and a large island, & pantry, making it easy to entertain. The well prepped meals can be served in the dining area just off the living area. Master bedroom, located on the first level, offers a loft area for you to escape for yoga and meditation or your own work space. The details of the master bath are classic and timeless with a soaking tub, modern sink and walk- in subway tiled shower with rain head. One more en-suite bedroom can be found located off the first floor living area.There are three additional bedrooms located on the second level with updated bathrooms.The lower level has been finished off and is currently being utilized as a work out area inclusive of a well sized built in sauna. The screened in porch is a great extension of the home with a sitting area and dinning area leading out to the patio with a hot tub and pizza oven.Just around the corner you will find the fire-pit for roasting marshmallows. Find your way through the covered porch over to the three car garage with the finished bonus room.Pool table, bar, tv and sitting area. Radiant floors, Raised gardens, Foam insulation. Owner financing is available.
Location
State VT
County Vt-windham
Area Vt-Windham
Zoning Residential
Rooms
Basement Entrance Interior
Basement Finished, Stairs - Interior, Storage Space
Interior
Interior Features Blinds, Ceiling Fan, Dining Area, Furnished, Kitchen Island, Kitchen/Living, Primary BR w/ BA, Natural Light, Natural Woodwork, Sauna, Vaulted Ceiling, Walk-in Pantry, Laundry - 1st Floor
Heating Gas - LP/Bottle
Cooling None
Flooring Carpet, Ceramic Tile, Tile
Equipment Smoke Detectr-Batt Powrd, Stove-Pellet
Exterior
Exterior Feature Clapboard, Wood, Wood Siding
Parking Features Detached
Garage Spaces 3.0
Utilities Available Phone, Internet - Cable
Roof Type Shingle - Architectural
Building
Lot Description Country Setting, Ski Area, Subdivision, Trail/Near Trail, Wooded
Story 2
Foundation Concrete
Sewer Public
Water Drilled Well, Purifier/Soft
Construction Status Existing
Schools
Elementary Schools Dover Elementary School
Middle Schools Choice
High Schools Choice
Read Less
Want to know what your home might be worth? Contact us for a FREE valuation!

Our team is ready to help you sell your home for the highest possible price ASAP






