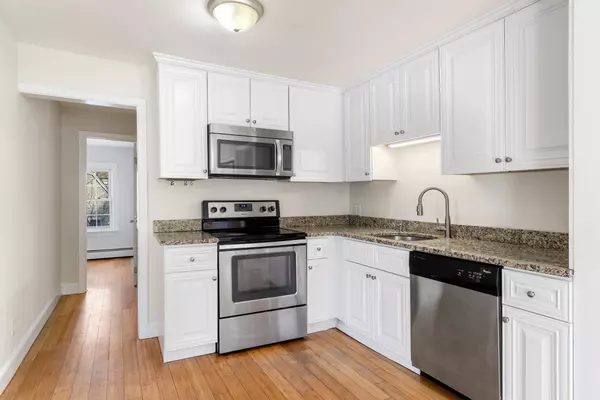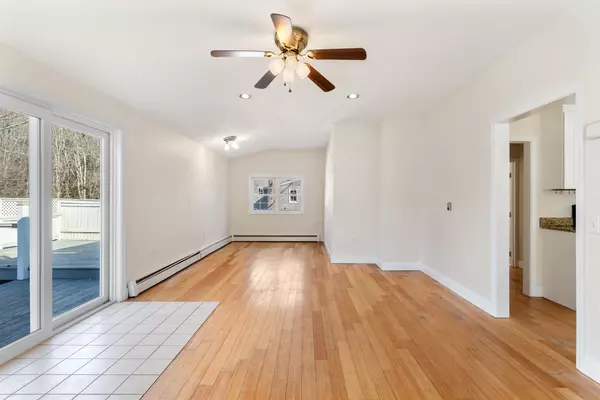Bought with Sean Delisle • BHHS Verani Londonderry
$385,000
$370,000
4.1%For more information regarding the value of a property, please contact us for a free consultation.
175 South Main ST Newton, NH 03858-3710
3 Beds
1 Bath
1,792 SqFt
Key Details
Sold Price $385,000
Property Type Single Family Home
Sub Type Single Family
Listing Status Sold
Purchase Type For Sale
Square Footage 1,792 sqft
Price per Sqft $214
MLS Listing ID 4898798
Sold Date 04/12/22
Style Cape
Bedrooms 3
Full Baths 1
Construction Status Existing
Year Built 1957
Annual Tax Amount $5,800
Tax Year 2021
Lot Size 0.310 Acres
Acres 0.31
Property Sub-Type Single Family
Property Description
This well-maintained expanded Cape with delightful living spaces is one worth seeing! Versatile floorplan allows many uses including combo living/dining room. First floor features Vaulted ceiling in living area, Sun filled eat-in kitchen, Dining Room or office, Two Bedrooms and Full Bath. Newly carpeted Second Floor offers an additional Bedroom and Bonus Room with large closet and attic area. Walk Out Basement with laundry and lots of storage space. All walls, doors and trim newly painted through out! Outside you will enjoy many native Perennials, Large Deck and shed with work bench. Corner lot with a circular driveway onto a side street for easy access. Perfect property for first time home buyers or downsizers! Easy access to Major Routes, Shopping and Dining. Showings Begin Saturday 2/26/22 Open House 12:00-2:00
Location
State NH
County Nh-rockingham
Area Nh-Rockingham
Zoning RES
Rooms
Basement Entrance Interior
Basement Concrete Floor, Unfinished, Walkout
Interior
Interior Features Cathedral Ceiling, Ceiling Fan, Dining Area, Kitchen/Dining, Laundry - Basement
Heating Oil
Cooling None
Flooring Bamboo, Carpet
Exterior
Exterior Feature Vinyl Siding
Garage Description Driveway, Parking Spaces 5
Utilities Available Phone, Cable - Available
Roof Type Shingle - Asphalt
Building
Lot Description Corner
Story 2
Foundation Block
Sewer Septic
Water Drilled Well
Construction Status Existing
Schools
Elementary Schools Memorial Elementary School
Middle Schools Sanborn Regional Middle School
High Schools Sanborn Regional High School
School District Sanborn Regional
Read Less
Want to know what your home might be worth? Contact us for a FREE valuation!

Our team is ready to help you sell your home for the highest possible price ASAP






