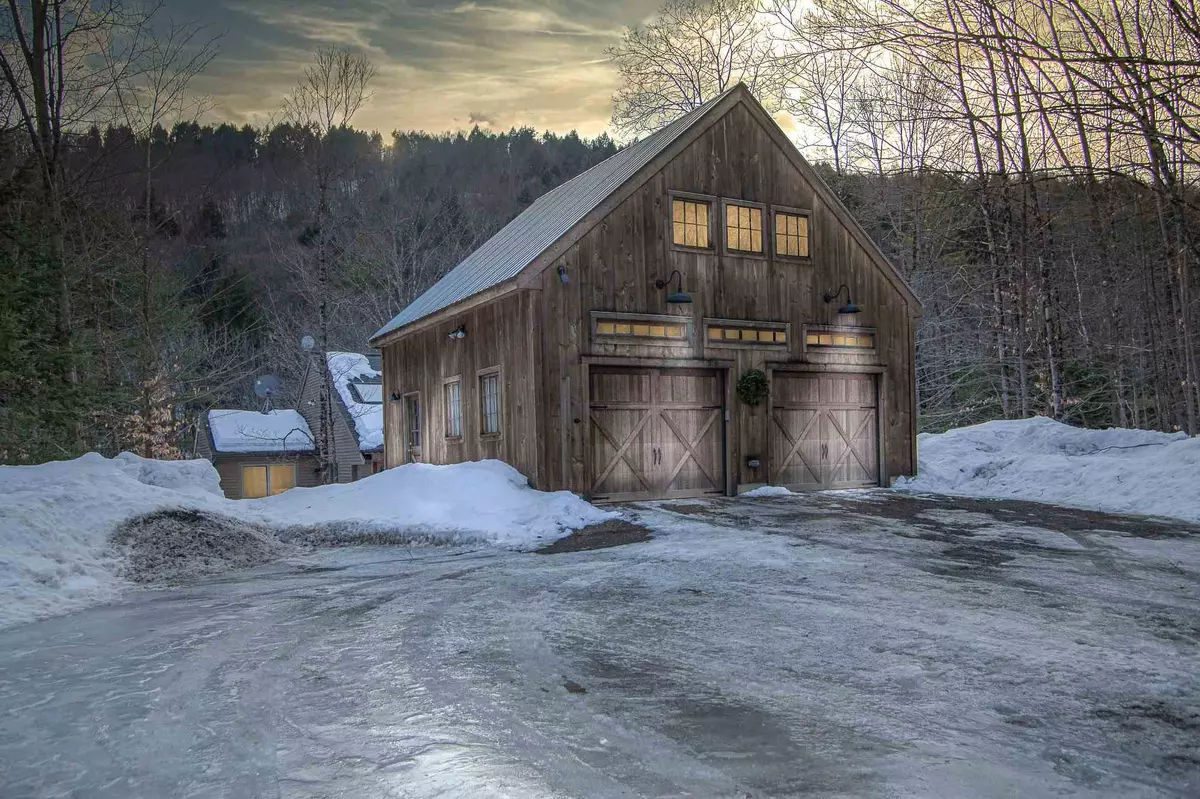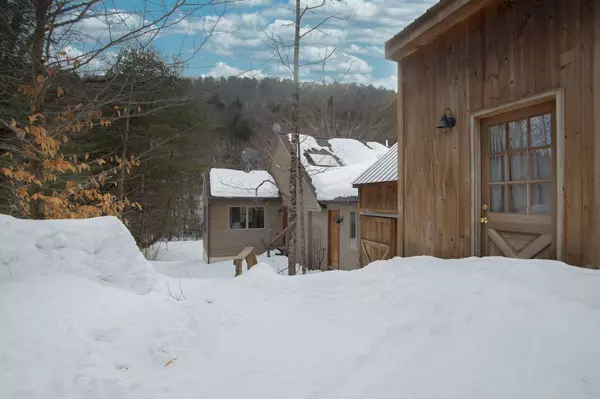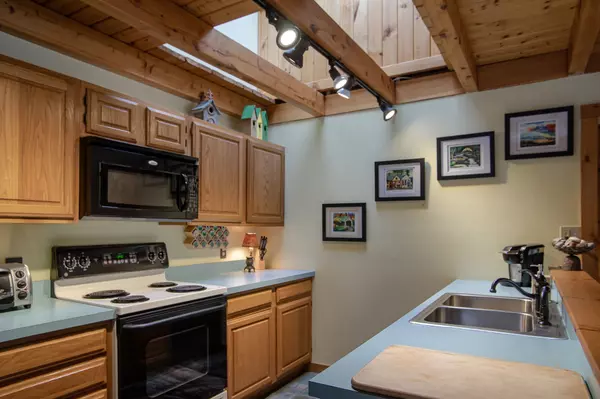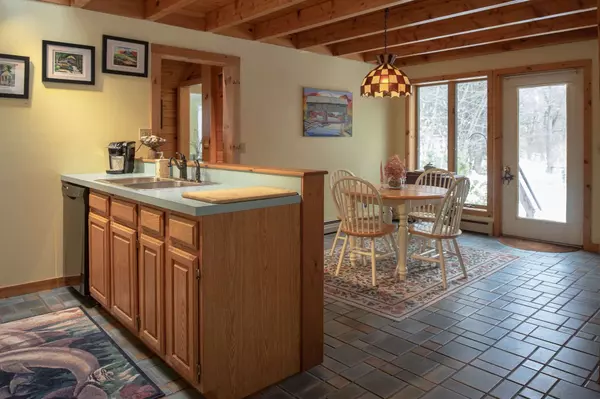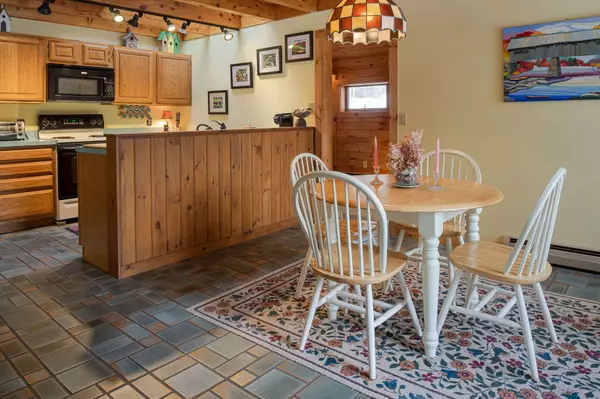Bought with Victoria Woods • Brattleboro Area Realty
$475,000
$500,000
5.0%For more information regarding the value of a property, please contact us for a free consultation.
3880 Augur Hole RD Marlboro, VT 05344
3 Beds
3 Baths
2,607 SqFt
Key Details
Sold Price $475,000
Property Type Single Family Home
Sub Type Single Family
Listing Status Sold
Purchase Type For Sale
Square Footage 2,607 sqft
Price per Sqft $182
MLS Listing ID 4850466
Sold Date 06/18/21
Style Contemporary,Walkout Lower Level
Bedrooms 3
Full Baths 2
Half Baths 1
Construction Status Existing
Year Built 1988
Annual Tax Amount $7,909
Tax Year 2020
Lot Size 3.500 Acres
Acres 3.5
Property Description
Picture yourself in Vermont! Crisp clear winter days with trees turned to diamonds and fluffy snow banks all your own! As the seasons turn, you will experience the green coming to life and find yourself surrounded by blossoms framed by stone walls, the babbling brook and the sweet sounds of birds. Fall brings a palette of beautiful color, cool breezes, harvest moons and wonderful evenings at home. Here in your Vermont home, you will enjoy open concept living for fun parties (they will be back), a sleeping loft with extra large skylights, a cathedral-ceilinged post and beam great room, with open kitchen, living room and dining area to enjoy happy holiday events with the family and friends. On the same floor is a spacious master bedroom with en suite bath, charming office area and versatile room for studio or exercise. This could also be a fabulous home for aging in place. The full front glass lower level also has lovely views and offers another full living level…kitchen...bedrooms…bath…and could possibly serve as a caretaker, nanny, mother-in-law...AirBnB…or fully equipped work from home office/studio. The primary floor studio is amazing with light everywhere. Picnic in the screened out building all summer long, roll up your pants and wade in the brook, or slide and tumble in the snow! This is a must see for your new gentle life in Vermont. With the new age of business, you can choose your lifestyle. Choose to breathe free. Choose this one!
Location
State VT
County Vt-windham
Area Vt-Windham
Zoning Res
Body of Water Brook/Stream
Rooms
Basement Entrance Interior
Basement Climate Controlled, Concrete Floor, Daylight, Finished, Full, Insulated, Stairs - Interior, Walkout
Interior
Interior Features Attic, Cathedral Ceiling, Cedar Closet, Ceiling Fan, Dining Area, In-Law Suite, Kitchen/Dining, Laundry Hook-ups, Lead/Stain Glass, Primary BR w/ BA, Natural Light, Natural Woodwork, Skylight, Vaulted Ceiling, Wood Stove Hook-up, Laundry - 1st Floor, Laundry - 2nd Floor
Heating Gas - LP/Bottle
Cooling Mini Split
Flooring Carpet, Hardwood, Laminate, Tile, Vinyl, Wood
Equipment Air Conditioner, CO Detector, Satellite Dish, Smoke Detector, Stove-Wood
Exterior
Exterior Feature Clapboard, Wood
Parking Features Attached
Garage Spaces 2.0
Garage Description Driveway, Garage, Off Street, On-Site, Unpaved
Community Features None
Utilities Available DSL - Available, High Speed Intrnt -Avail, Satellite, Telephone At Site
Water Access Desc Yes
Roof Type Metal,Shingle
Building
Lot Description Country Setting, Landscaped, Level, Open, Slight, Sloping, Stream, Waterfront
Story 2.5
Foundation Concrete
Sewer On-Site Septic Exists
Water Drilled Well
Construction Status Existing
Read Less
Want to know what your home might be worth? Contact us for a FREE valuation!

Our team is ready to help you sell your home for the highest possible price ASAP


