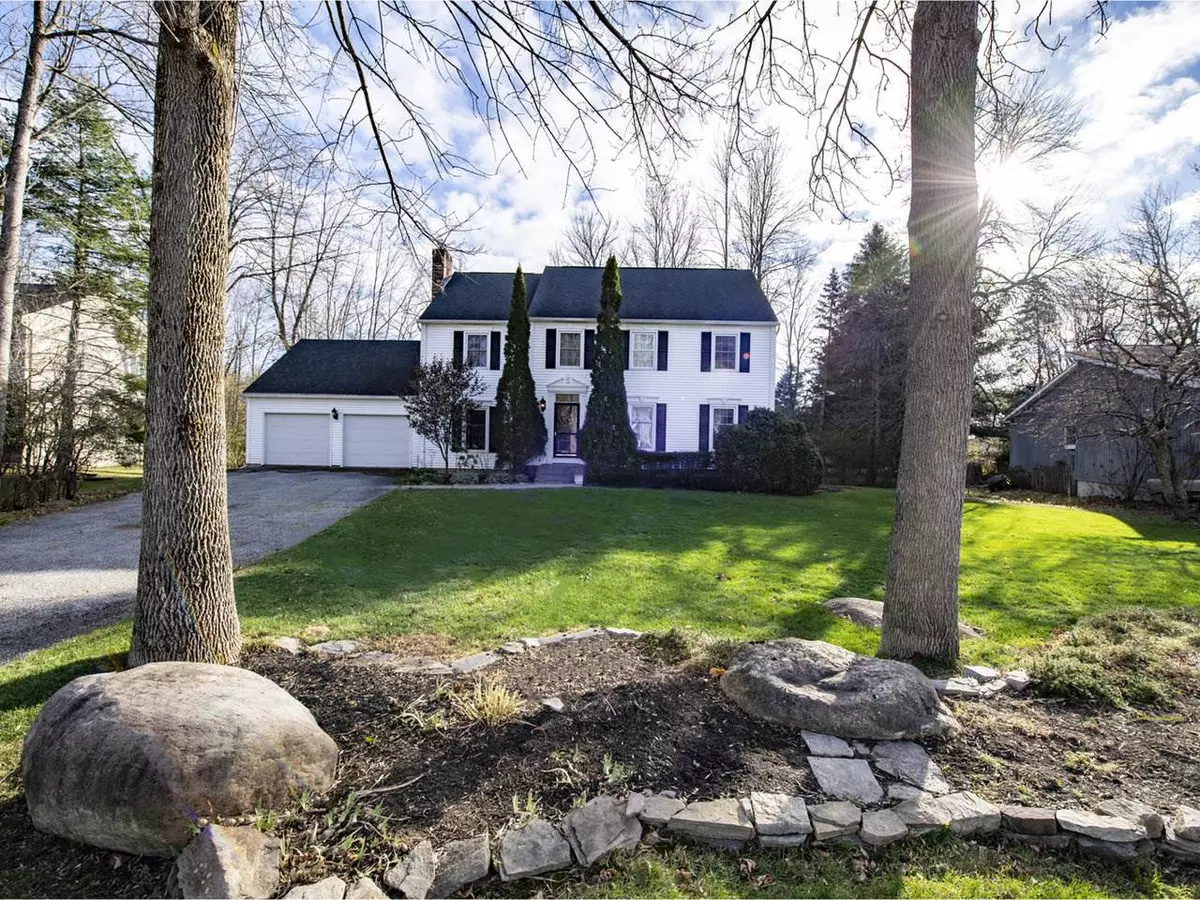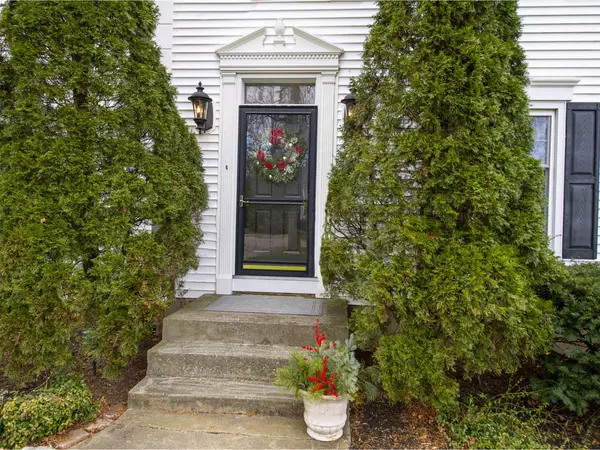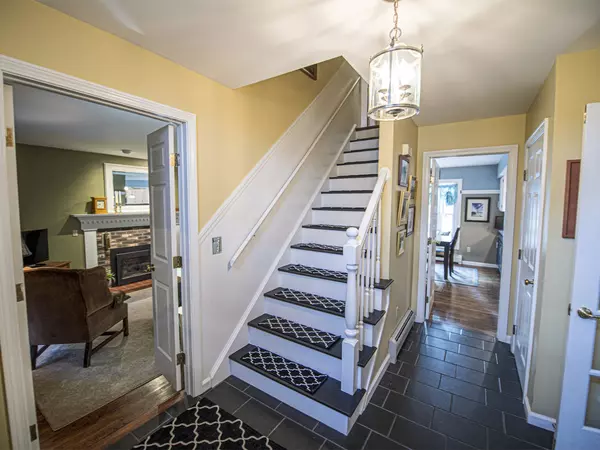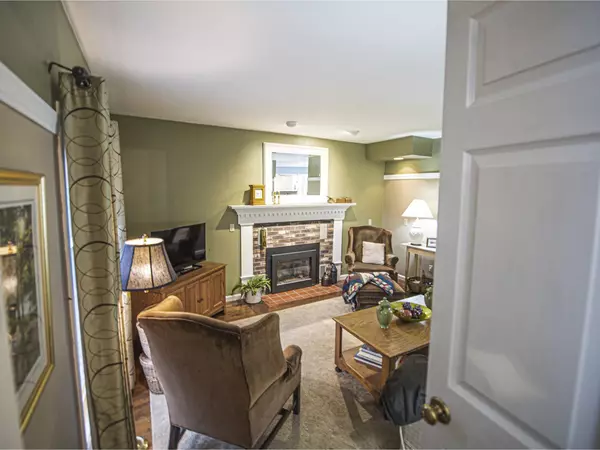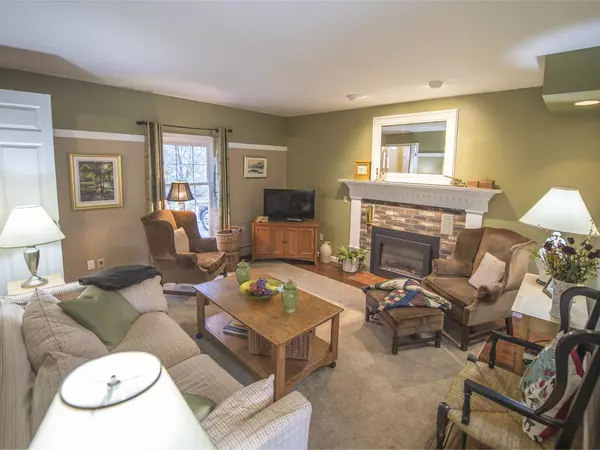Bought with C. Robin Hall • Coldwell Banker Hickok and Boardman
$549,000
$539,000
1.9%For more information regarding the value of a property, please contact us for a free consultation.
186 Olde Orchard LN Shelburne, VT 05482
4 Beds
3 Baths
3,068 SqFt
Key Details
Sold Price $549,000
Property Type Single Family Home
Sub Type Single Family
Listing Status Sold
Purchase Type For Sale
Square Footage 3,068 sqft
Price per Sqft $178
MLS Listing ID 4839967
Sold Date 01/22/21
Style Colonial
Bedrooms 4
Full Baths 1
Half Baths 1
Three Quarter Bath 1
Construction Status Existing
Year Built 1984
Annual Tax Amount $8,133
Tax Year 2020
Lot Size 0.500 Acres
Acres 0.5
Property Sub-Type Single Family
Property Description
This stylish traditional 4 bedroom Shelburne Colonial has been continuously maintained from day one. The home's tiled entry welcomes both guests and family members alike. Classic French doors separate the front foyer from the generously proportioned living room offering abundant windows and hardwood floors. Choose your dining experience in either the intimate formal room or casual space off the kitchen. The slider opens to an expansive entertaining deck complete with a pergola, all overlooking the backyard. Whip up delicious meals while enjoying the quality stainless appliances, newer lighting fixtures and abundant pantry storage. The powder room and washer/dryer are conveniently tucked off the mudroom. The gas fireplace insert permeates warmth in the cozy family room and adds a romantic glow; a perfect ending to a relaxing evening. The upper level offers the primary bedroom suite with walk-in closet plus a refurbished 3/4 bath. Three other bedrooms plus an improved guest bath complete this level. A huge rec-room with daylight windows and bamboo flooring can accommodate tons of furnishings and boasts a full wall of game/storage closets. The unfinished portion of the basement is a must have for all your additional storage needs and opens on the ground level to the fenced rear yard. There is a separate heated workshop, accessed off the back of the 2-bay garage, that can be utilized for woodworking, crafting, or an artist studio. Delayed Showings to begin 12/1/2020.
Location
State VT
County Vt-chittenden
Area Vt-Chittenden
Zoning Residential
Rooms
Basement Entrance Walkout
Basement Daylight, Full, Partially Finished, Stairs - Interior, Storage Space, Walkout
Interior
Interior Features Ceiling Fan, Fireplace - Gas, Kitchen/Living, Primary BR w/ BA, Laundry - 1st Floor
Heating Gas - Natural
Cooling None
Flooring Bamboo, Hardwood, Tile
Exterior
Exterior Feature Board and Batten, Vinyl
Parking Features Attached
Garage Spaces 2.0
Utilities Available Underground Utilities
Roof Type Shingle - Other
Building
Lot Description Subdivision
Story 2
Foundation Poured Concrete
Sewer Public
Water Public
Construction Status Existing
Read Less
Want to know what your home might be worth? Contact us for a FREE valuation!

Our team is ready to help you sell your home for the highest possible price ASAP


