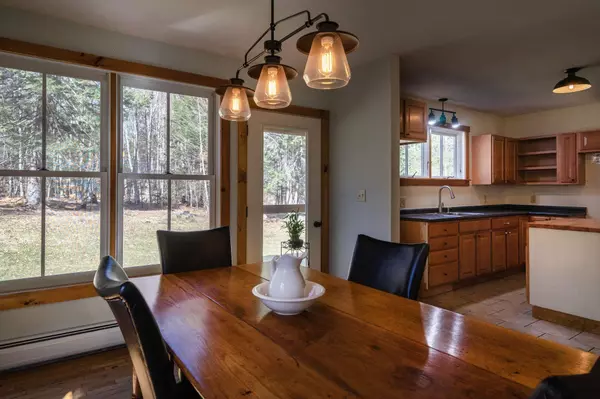Bought with Christine M Lewis • Brattleboro Area Realty
$385,000
$400,000
3.8%For more information regarding the value of a property, please contact us for a free consultation.
321 South Pine Banks RD Putney, VT 05346
3 Beds
3 Baths
1,912 SqFt
Key Details
Sold Price $385,000
Property Type Single Family Home
Sub Type Single Family
Listing Status Sold
Purchase Type For Sale
Square Footage 1,912 sqft
Price per Sqft $201
MLS Listing ID 4903770
Sold Date 06/24/22
Style Other
Bedrooms 3
Full Baths 2
Half Baths 1
Construction Status Existing
Year Built 2000
Annual Tax Amount $6,318
Tax Year 2022
Lot Size 2.070 Acres
Acres 2.07
Property Description
Sweet...where to start! First, the sweet but bustling community of Putney is one or our high demand towns...with a real downtown...eats...theater...private schools...hikes....boat landing! Then think of being just far enough in the country for the lifestyle you come to Vermont for. See the stars, listen to the birds, plant a garden.....The house is very special with a nearly 30 foot living room open concept with the kitchen. Hook up for a pellet stove or a wood burner. Formal dining unless you want to work from home and have an office, three great upstairs bedrooms with big windows for great light! Not to be missed! Mask up please and thank you!.
Location
State VT
County Vt-windham
Area Vt-Windham
Zoning RR
Rooms
Basement Entrance Interior
Basement Concrete, Concrete Floor, Frost Wall, Full, Insulated, Stairs - Interior, Storage Space, Unfinished, Exterior Access
Interior
Interior Features Attic, Ceiling Fan, Dining Area, Kitchen Island, Kitchen/Dining, Laundry Hook-ups, Living/Dining, Primary BR w/ BA, Natural Light, Natural Woodwork, Storage - Indoor, Walk-in Closet, Laundry - 1st Floor
Heating Oil
Cooling None
Flooring Tile, Wood
Equipment CO Detector, Other, Smoke Detectr-HrdWrdw/Bat
Exterior
Exterior Feature Clapboard, Wood Siding
Parking Features Attached
Garage Spaces 2.0
Garage Description Driveway, Garage, Off Street, On-Site
Utilities Available Cable - Available, High Speed Intrnt -Avail, Internet - Cable, Telephone Available, Underground Utilities
Roof Type Shingle - Asphalt
Building
Lot Description Country Setting, Level, Open, Rolling, Slight
Story 2
Foundation Below Frost Line, Concrete, Poured Concrete
Sewer On-Site Septic Exists, Private
Water Drilled Well, Private
Construction Status Existing
Read Less
Want to know what your home might be worth? Contact us for a FREE valuation!

Our team is ready to help you sell your home for the highest possible price ASAP






