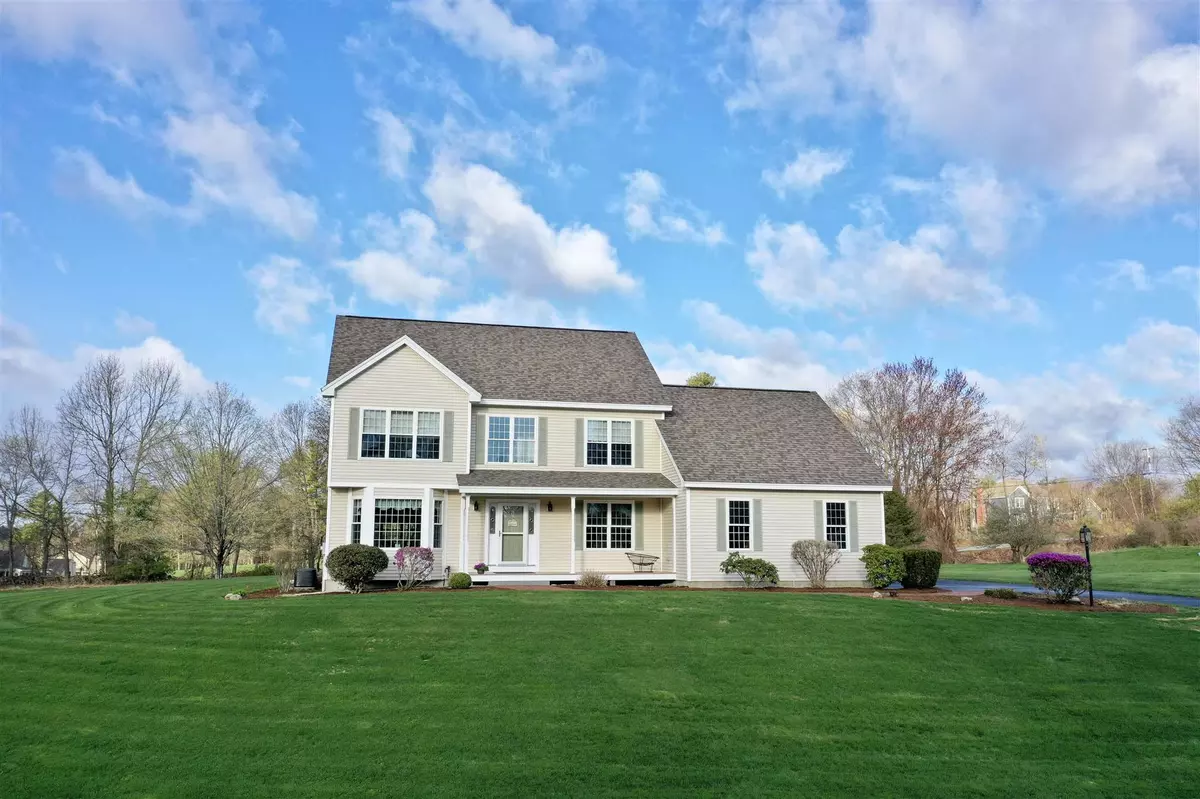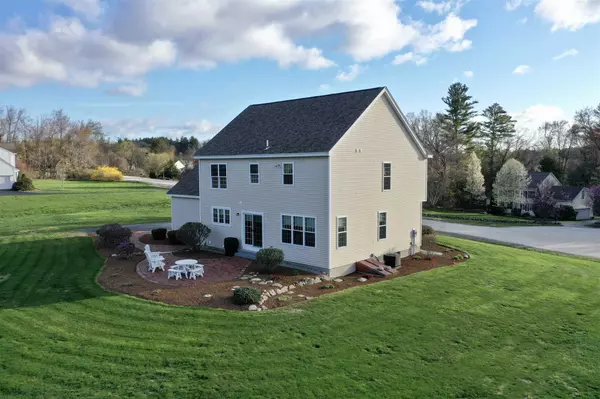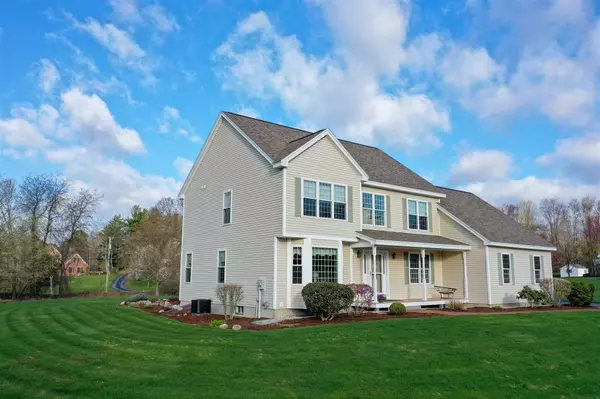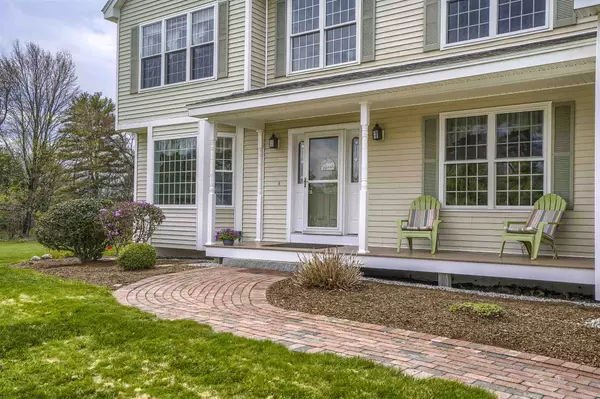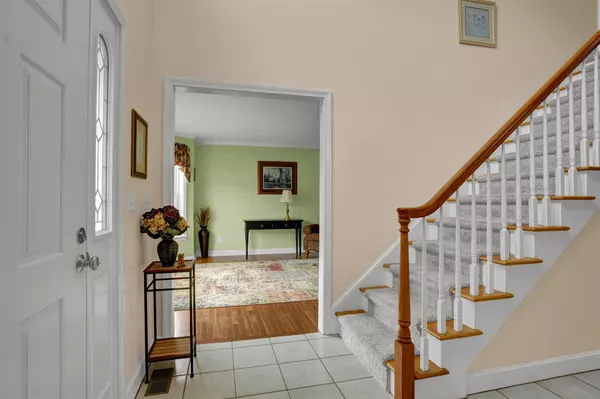Bought with Dan Wang • Doherty Properties, LLC
$611,000
$585,000
4.4%For more information regarding the value of a property, please contact us for a free consultation.
11 Neighborhood CT Bedford, NH 03110
3 Beds
3 Baths
2,215 SqFt
Key Details
Sold Price $611,000
Property Type Single Family Home
Sub Type Single Family
Listing Status Sold
Purchase Type For Sale
Square Footage 2,215 sqft
Price per Sqft $275
Subdivision Meadows Of Joppa Hill
MLS Listing ID 4857482
Sold Date 06/28/21
Style Colonial
Bedrooms 3
Full Baths 1
Half Baths 1
Three Quarter Bath 1
Construction Status Existing
Year Built 1997
Annual Tax Amount $9,019
Tax Year 2020
Lot Size 2.010 Acres
Acres 2.01
Property Description
Picturesque Colonial, A Neighborhood Setting! Welcome to this 3 Bedroom Home nestled in the desirable Meadows of Joppa Hill. Exquisite curb appeal is enhanced by a manicured lot, brick walkway, and charming Farmer's Porch. Step into the grand 2-Story Foyer & a flexible layout that caters to the needs of today's discerning Buyers. To the right is the Formal Dining, perfect for gatherings with family or friends. To the left, the Formal Living Room with sparkling Bay Window, and pocket French Doors that could transition this into a lovely home office! Continue to the eat-in kitchen, with granite counters & center island. During warm days, consider dining alfresco on your brick patio overlooking the neat landscaping and flat yard. A few steps away, relax in the spacious Family Room, with hardwood floors, recessed lighting, and a wealth of windows for plenty of natural light! Completing this level is a mudroom w/laundry, and a 1/2 bath. Upstairs, retreat to the bright Master Suite, boasting a large walk-in closet, and 3/4 bath with double vanity. Down the hall you will find two more bedrooms and a full guest bath. Outside, bask in your sun-dappled surroundings with porch & patio overlooking mature landscaping and spacious, irrigated lawn, with plenty of room to add a pool. Enjoy neighborhood amenities including a sports field & community pond. Truly turn-key with Central AC, new garage doors, sealed driveway, newer roof, newer furnace, updated windows & more. Showings begin 4/27.
Location
State NH
County Nh-hillsborough
Area Nh-Hillsborough
Zoning RA
Rooms
Basement Entrance Interior
Basement Bulkhead, Concrete Floor, Stairs - Interior, Unfinished, Interior Access, Stairs - Basement
Interior
Interior Features Dining Area, Kitchen Island, Primary BR w/ BA, Natural Light, Walk-in Closet, Laundry - 1st Floor
Heating Gas - LP/Bottle
Cooling Central AC
Flooring Carpet, Hardwood, Tile
Exterior
Exterior Feature Vinyl
Parking Features Attached
Garage Spaces 2.0
Garage Description Garage, Parking Spaces 4
Utilities Available Cable - Available, High Speed Intrnt -Avail
Roof Type Shingle - Architectural
Building
Lot Description Landscaped
Story 2
Foundation Concrete
Sewer Leach Field, Septic
Water Drilled Well
Construction Status Existing
Schools
Elementary Schools Riddle Brook Elem
Middle Schools Mckelvie Intermediate School
High Schools Bedford High School
School District Bedford Sch District Sau #25
Read Less
Want to know what your home might be worth? Contact us for a FREE valuation!

Our team is ready to help you sell your home for the highest possible price ASAP



