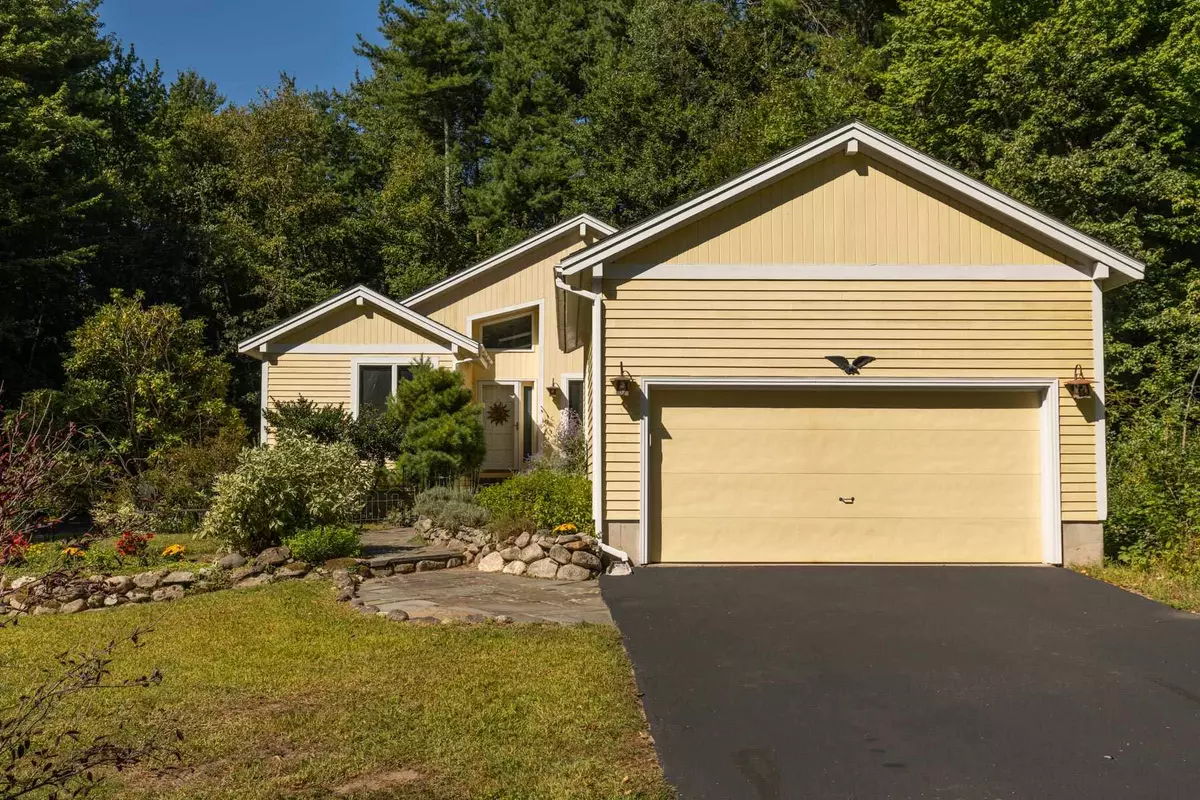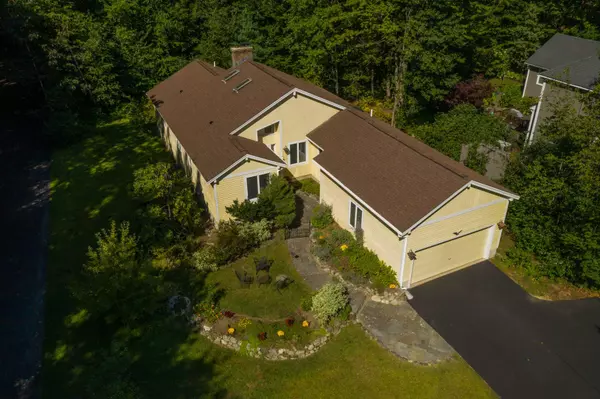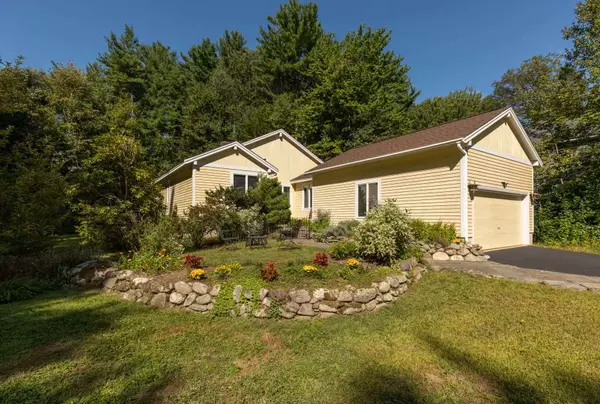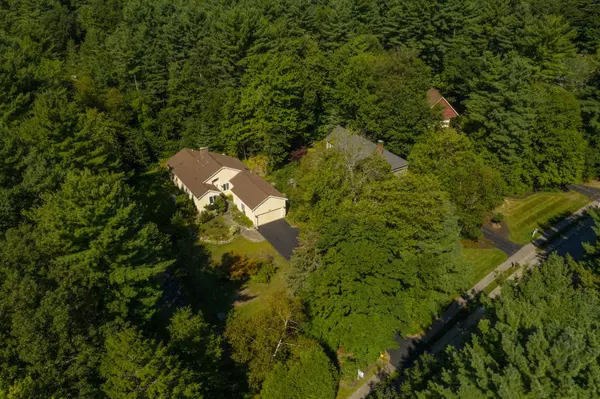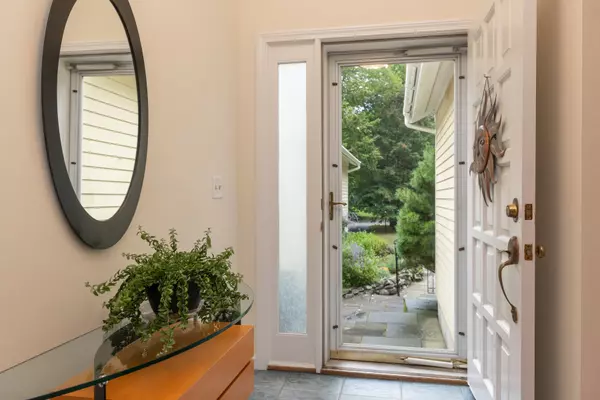Bought with Jeffrey Mountjoy • Olde Port Properties
$580,000
$599,000
3.2%For more information regarding the value of a property, please contact us for a free consultation.
435 F W Hartford DR Portsmouth, NH 03801
3 Beds
2 Baths
2,302 SqFt
Key Details
Sold Price $580,000
Property Type Single Family Home
Sub Type Single Family
Listing Status Sold
Purchase Type For Sale
Square Footage 2,302 sqft
Price per Sqft $251
Subdivision The Woodlands
MLS Listing ID 4808677
Sold Date 08/26/20
Style Contemporary,Ranch
Bedrooms 3
Full Baths 2
Construction Status Existing
HOA Fees $45/ann
Year Built 1986
Annual Tax Amount $6,563
Tax Year 2018
Lot Size 0.560 Acres
Acres 0.56
Property Sub-Type Single Family
Property Description
Live in the Woodlands! All the major work has been done...new boiler, new Amtrol Hot Water System, new oil tank, new whole house standby generator, and newer roof. Plus property has recently been inspected, radon air has been checked, and even the sewer line has been scoped! Enjoy the ease of a move-in ready home so you can take your time making cosmetic choices. The location is fantastic with everything close by - downtown, beaches, grocery stores, commuter routes, & great schools. This home's one level living has all the right spaces. The main level has a large open concept living room with a cozy fireplace nook, vaulted ceilings, & a glass slider leading to the large private deck. The dining space leads to a comfortable kitchen, breakfast area & laundry room. The master is privately situated in the back and includes a spacious bathroom, walk-in closet, and another set of sliders leading to the deck (sauna going w/ seller). Two additional bedrooms share a full bath. The 2 car garage has plenty of space for cars and storage with high ceilings to stow some extra toys. Need more space? The basement has a great finished rec room with large windows for natural light - perfect for a playroom, home gym, office, craft room...or turn it into an in-law suite. Basement also has abundant storage with bulkhead access AND a workshop. Enjoy gardening in the raised beds with perennial herbs and plenty of room for vegetables and flowers. The yard also has blueberry bushes and apple trees.
Location
State NH
County Nh-rockingham
Area Nh-Rockingham
Zoning SRB
Rooms
Basement Entrance Interior
Basement Bulkhead, Concrete, Concrete Floor, Daylight, Full, Partially Finished, Stairs - Exterior, Stairs - Interior, Storage Space, Sump Pump, Interior Access
Interior
Interior Features Attic, Blinds, Ceiling Fan, Dining Area, Fireplace - Screens/Equip, Fireplace - Wood, Primary BR w/ BA, Natural Light, Vaulted Ceiling, Walk-in Closet, Laundry - 1st Floor
Heating Oil
Cooling None
Flooring Tile, Wood
Equipment Window AC, Smoke Detectr-HrdWrdw/Bat, Generator - Standby
Exterior
Exterior Feature Clapboard
Parking Features Attached
Garage Spaces 2.0
Garage Description Driveway, Garage, Paved
Utilities Available Phone, Cable, Internet - Cable
Amenities Available Playground, Basketball Court, Common Acreage, Pool - In-Ground, Tennis Court, Pool - Heated
Roof Type Shingle - Architectural
Building
Lot Description Level, Subdivision
Story 1
Foundation Concrete
Sewer Public
Water Public
Construction Status Existing
Schools
Elementary Schools Mary C. Dondero Elementary
Middle Schools Portsmouth Middle School
High Schools Portsmouth High School
School District Portsmouth
Read Less
Want to know what your home might be worth? Contact us for a FREE valuation!

Our team is ready to help you sell your home for the highest possible price ASAP


