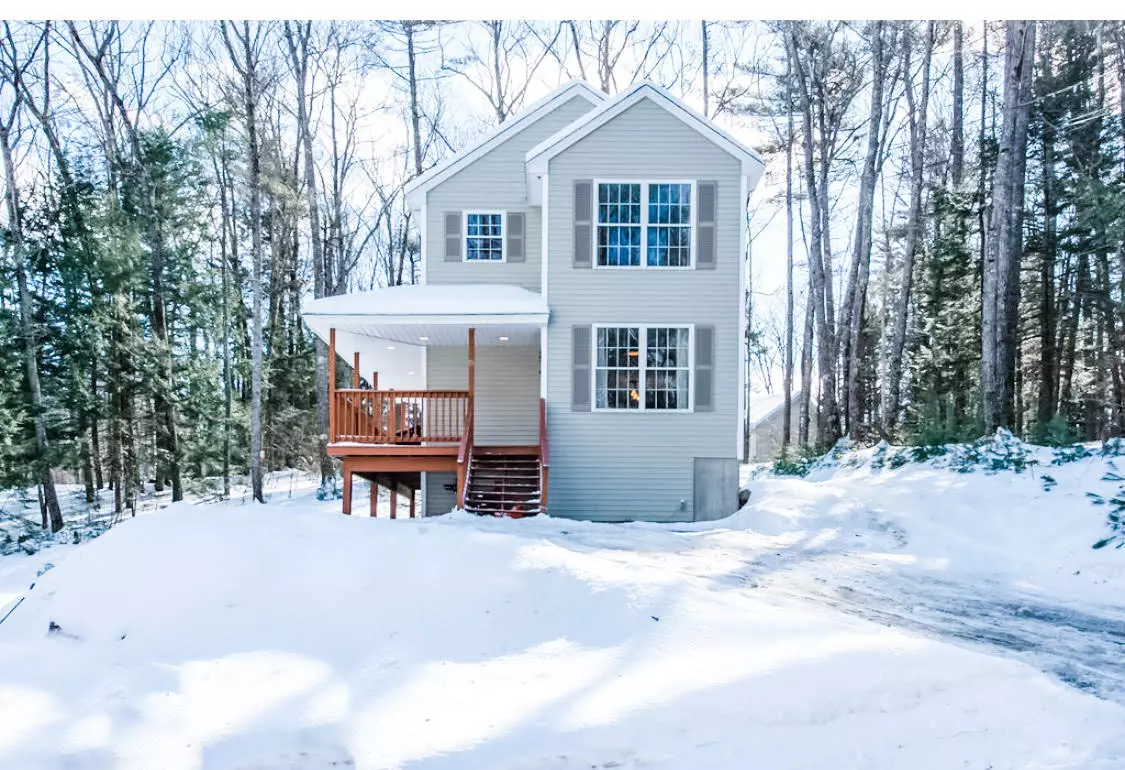Bought with Meg McPhee • Keller Williams Realty-Metropolitan
$226,000
$214,900
5.2%For more information regarding the value of a property, please contact us for a free consultation.
15 Pinepark DR Barnstead, NH 03218
2 Beds
2 Baths
1,040 SqFt
Key Details
Sold Price $226,000
Property Type Single Family Home
Sub Type Single Family
Listing Status Sold
Purchase Type For Sale
Square Footage 1,040 sqft
Price per Sqft $217
Subdivision Birchwood Hideaway
MLS Listing ID 4795131
Sold Date 04/24/20
Style Colonial
Bedrooms 2
Full Baths 1
Half Baths 1
Construction Status Existing
HOA Fees $24/ann
Year Built 2006
Annual Tax Amount $3,380
Tax Year 2018
Lot Size 10,890 Sqft
Acres 0.25
Property Description
Welcome to Birchwood Hideaway, an adorable waterside community! This home is nestled on a quarter-acre lot, 2-story colonial soaking up the all of the midday sun! The refreshing waters of Huntress Pond are just steps away! Enjoy the pond on a hot day, catch a tan from the association beach! This open concept floor plan allows everyone to engage as you cook dinner and converse with others in the dining and living areas. Nice wrap-around porch & perfectly placed back deck. The second floor features 2 bedrooms, plus a great office space and a full bathroom. Lots of opportunities with this full walkout basement. This is an excellent price for a beautiful home! It won't last long, so plan ahead! :) Showings begin on March 1, 2020; 11am-1pm.
Location
State NH
County Nh-belknap
Area Nh-Belknap
Zoning 207 HUNTRESS R/AG SB
Body of Water Pond
Rooms
Basement Entrance Walkout
Basement Concrete, Concrete Floor, Daylight, Full, Interior Access, Exterior Access
Interior
Interior Features Ceiling Fan, Dining Area, Kitchen/Dining, Kitchen/Living, Light Fixtures -Enrgy Rtd, Living/Dining, Natural Light, Other, Storage - Indoor, Laundry - Basement
Heating Oil
Cooling None
Flooring Ceramic Tile, Hardwood, Laminate, Tile, Wood
Equipment Other, Smoke Detector
Exterior
Exterior Feature Vinyl Siding, Wood
Garage Description Driveway, On-Site, Parking Spaces 4
Community Features Other - See Remarks
Utilities Available Phone, Cable - Available, High Speed Intrnt -Avail, Internet - Cable, Other
Amenities Available Beach Access, Beach Rights, Boat Launch, Common Acreage
Waterfront Description No
View Y/N No
Water Access Desc Yes
View No
Roof Type Shingle - Asphalt
Building
Lot Description Beach Access, Corner, Country Setting, Sloping
Story 2
Foundation Poured Concrete
Sewer 1000 Gallon, Leach Field, Private, Septic
Water Drilled Well, Private
Construction Status Existing
Schools
Elementary Schools Barnstead Elementary School
High Schools Prospect Mountain High School
School District Barnstead Sch District Sau #86
Read Less
Want to know what your home might be worth? Contact us for a FREE valuation!

Our team is ready to help you sell your home for the highest possible price ASAP







