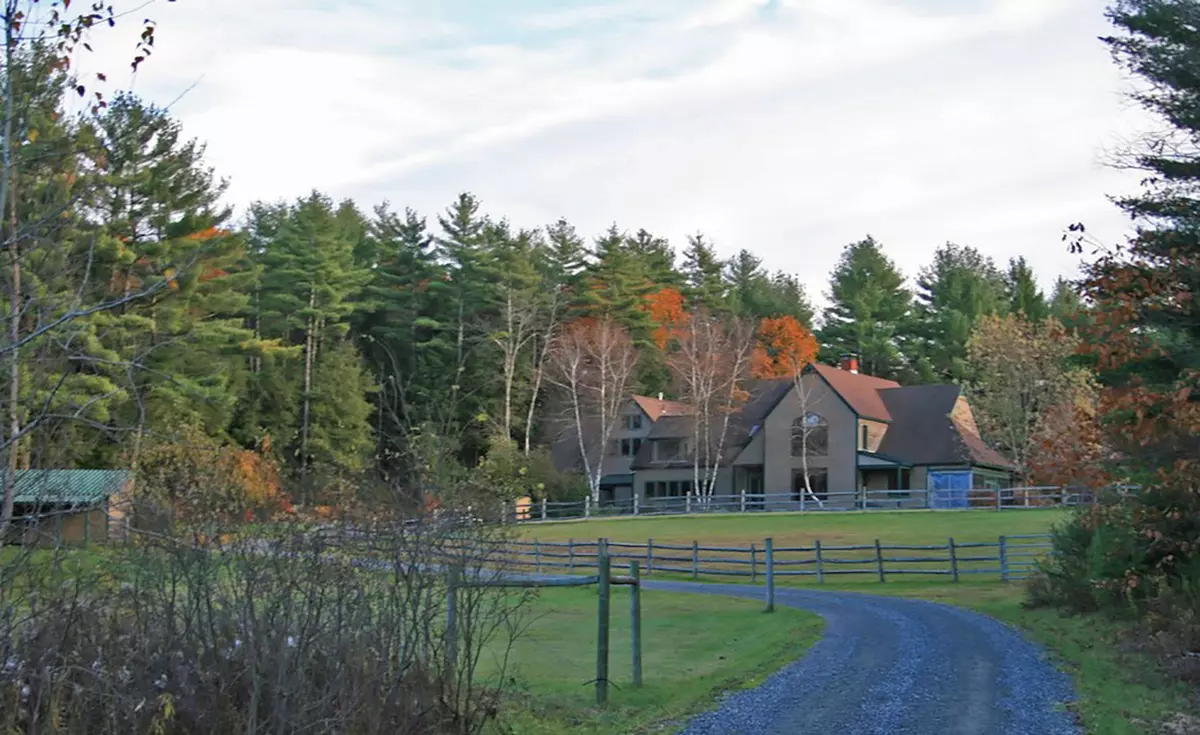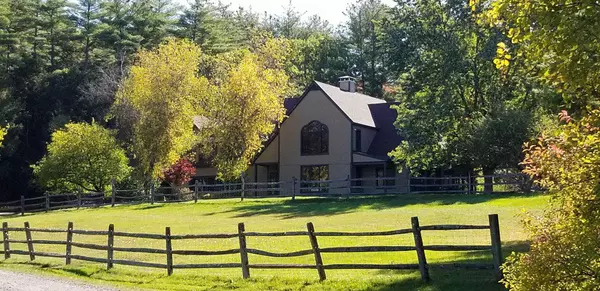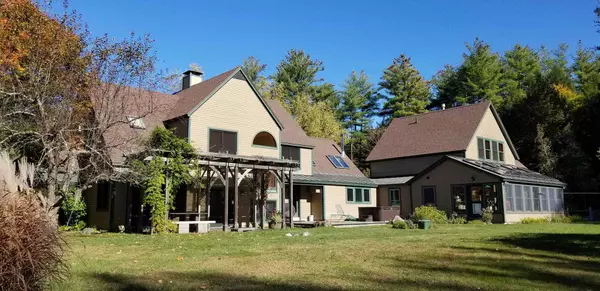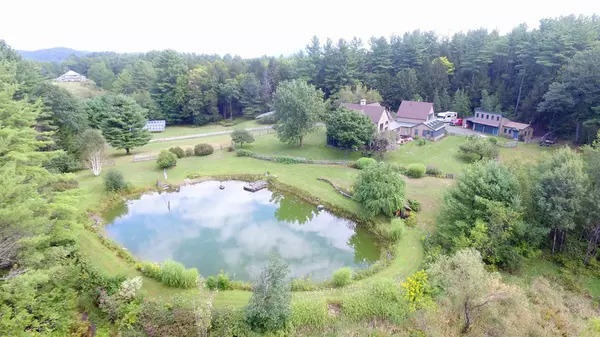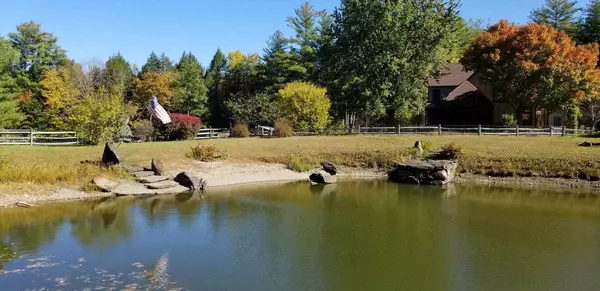Bought with Kristen Ziter Taylor • Brattleboro Area Realty
$959,000
$959,000
For more information regarding the value of a property, please contact us for a free consultation.
887 Melendy Hill RD Guilford, VT 05301
7 Beds
6 Baths
5,250 SqFt
Key Details
Sold Price $959,000
Property Type Single Family Home
Sub Type Single Family
Listing Status Sold
Purchase Type For Sale
Square Footage 5,250 sqft
Price per Sqft $182
MLS Listing ID 4833371
Sold Date 07/02/21
Style Contemporary
Bedrooms 7
Full Baths 2
Half Baths 1
Three Quarter Bath 3
Construction Status Existing
Year Built 1987
Annual Tax Amount $16,133
Tax Year 2020
Lot Size 10.000 Acres
Acres 10.0
Property Sub-Type Single Family
Property Description
Privately tucked off a desirable dead end road within 5 miles of vibrant Brattleboro sits this spectacular contemporary home on 10 beautifully landscaped acres with swimming pond, views, stone patio,walkways & walls, Pergola, Studio/Workshop and 2 small barns. The spot offers privacy with a real sense of tranquility and peace. The residence is spacious, light filled and provides over 5200 sq. ft. of wonderful living space with large principal rooms. Hardwood and tile flooring, hardwood doors, fireplace, multiple wood stoves, screened porch, hot tub and Guest Suite (w/LR,BedRm,Kitchen, Bath and Loft) all add to the appeal and value as does the Solar and Geothermal features. Includes stunning European styled Kitchen with Poggenpohl Cabinetry, Formal Dining Room with sitting area, Formal Entry, Large Living Room, Office, Den, Mud Room with direct entry into the garage, Greenhouse/Sun Room, Laundry 2 Master Suites, 5 additional Bedrooms, 5.5 Baths and so much more. Exquisite views out almost every window!! Bring family and friends to this wonderfully expansive home. A superb listing and location!!
Location
State VT
County Vt-windham
Area Vt-Windham
Zoning None
Rooms
Basement Entrance Interior
Basement Bulkhead, Partial, Slab, Unfinished, Interior Access
Interior
Interior Features Blinds, Ceiling Fan, Fireplace - Wood, Hot Tub, In-Law/Accessory Dwelling, In-Law Suite, Kitchen Island, Kitchen/Family, Primary BR w/ BA, Skylight, Storage - Indoor, Walk-in Closet, Walk-in Pantry, Laundry - 1st Floor
Heating Geothermal, Solar
Cooling Other, Wall AC Units
Flooring Carpet, Ceramic Tile, Hardwood
Equipment Air Conditioner, Security System, Stove-Gas, Stove-Wood, Generator - Standby
Exterior
Exterior Feature Cedar, Clapboard
Parking Features Attached
Garage Spaces 4.0
Utilities Available Gas - LP/Bottle, High Speed Intrnt -Avail
Roof Type Shingle - Asphalt
Building
Lot Description Country Setting, Field/Pasture, Landscaped, Mountain View, Open, Pond, Secluded, Water View, Wetlands
Story 2
Foundation Poured Concrete, Slab - Concrete
Sewer Leach Field, Septic
Water Drilled Well
Construction Status Existing
Read Less
Want to know what your home might be worth? Contact us for a FREE valuation!
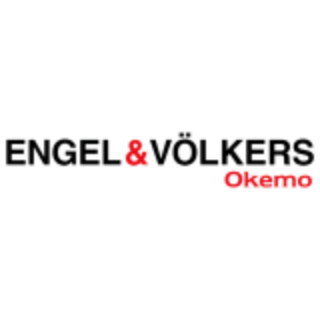
Our team is ready to help you sell your home for the highest possible price ASAP


