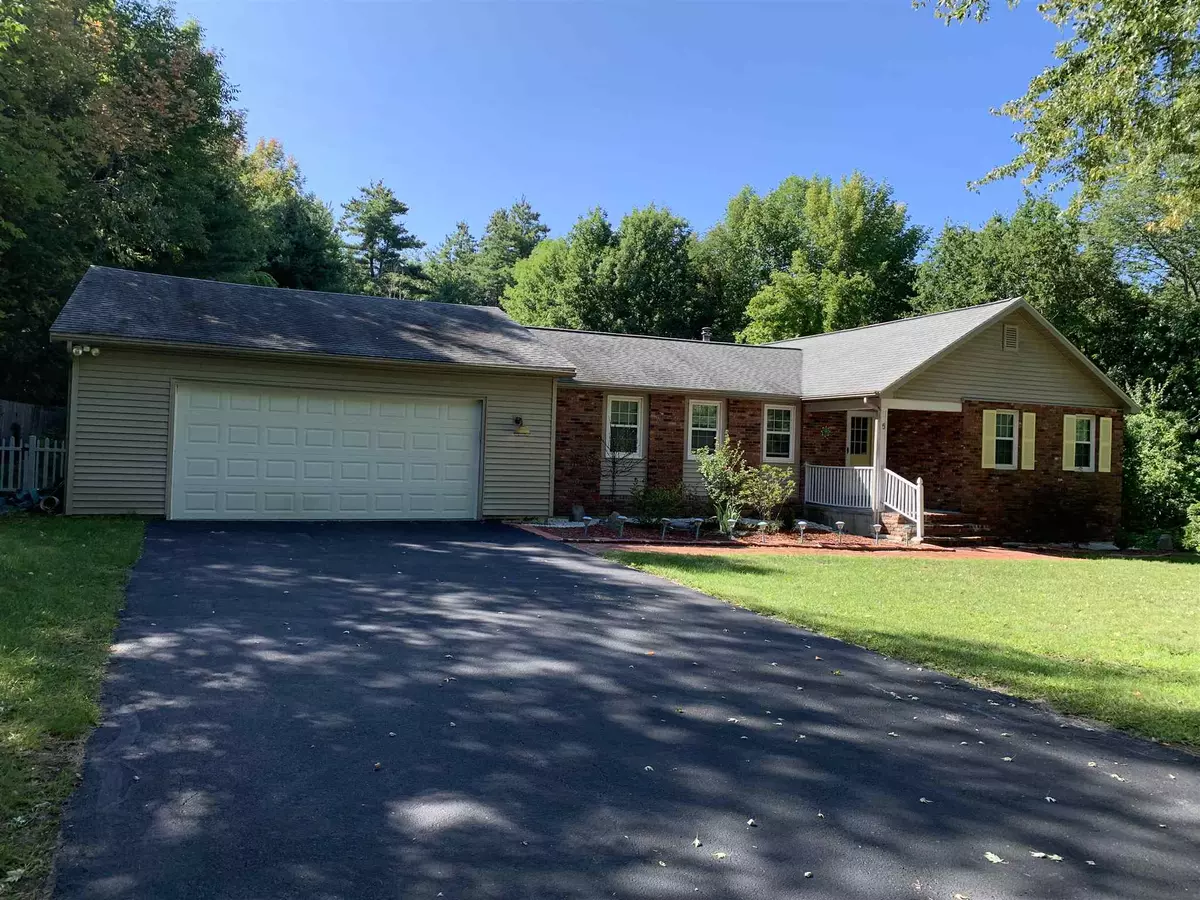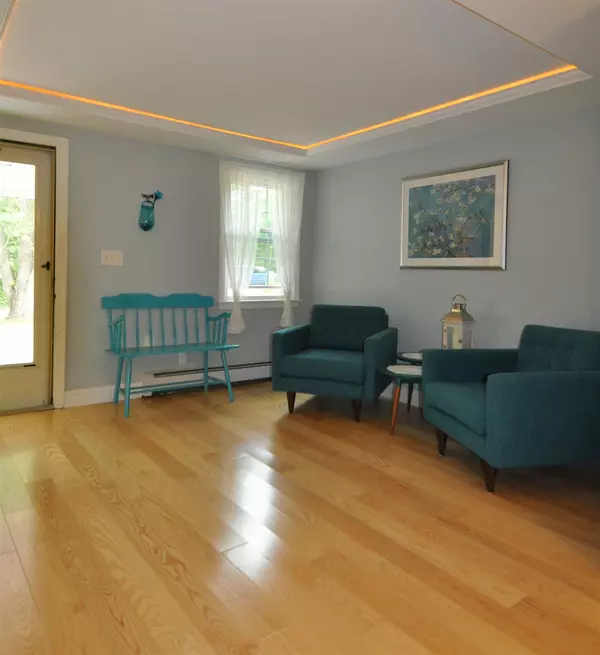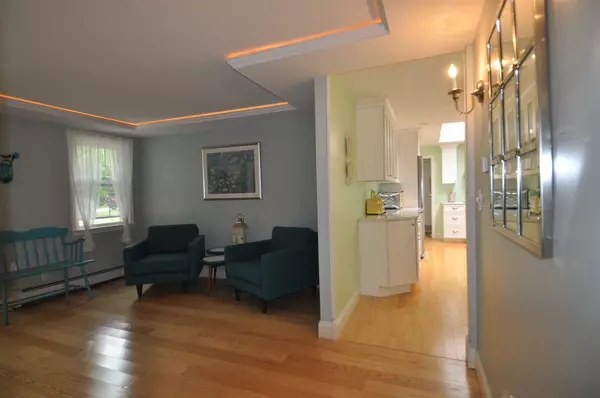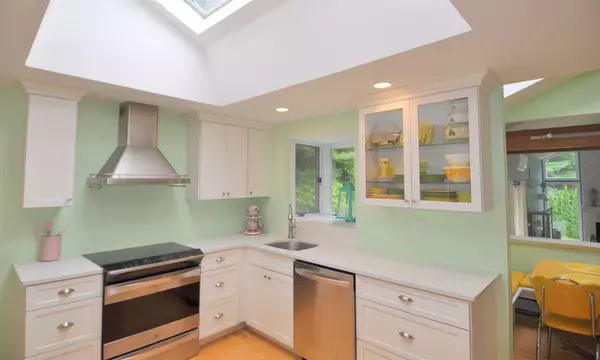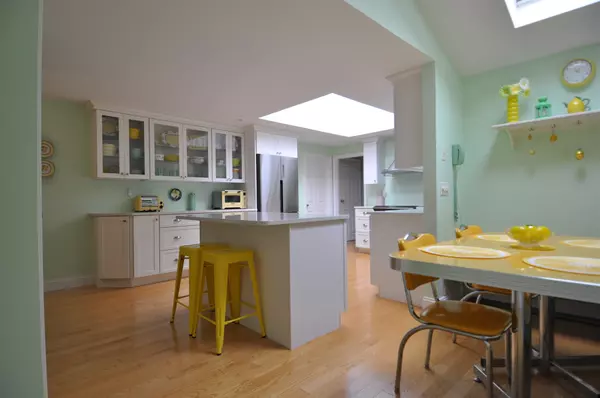Bought with Jennifer Delisle • Keller Williams Realty-Metropolitan
$438,000
$429,900
1.9%For more information regarding the value of a property, please contact us for a free consultation.
5 Camelot DR Bedford, NH 03110
3 Beds
2 Baths
2,313 SqFt
Key Details
Sold Price $438,000
Property Type Single Family Home
Sub Type Single Family
Listing Status Sold
Purchase Type For Sale
Square Footage 2,313 sqft
Price per Sqft $189
Subdivision Highcrest Estates
MLS Listing ID 4828471
Sold Date 11/02/20
Style Ranch
Bedrooms 3
Full Baths 1
Three Quarter Bath 1
Construction Status Existing
Year Built 1978
Annual Tax Amount $7,430
Tax Year 2019
Lot Size 1.500 Acres
Acres 1.5
Property Description
Centrally located in an established cul de sac, this light & bright home that is situated on 1 1/2 acres of land features new gleaming light ash hardwood floors. The heart of the home features huge skylights, sparkly quartz countertops, crown moldings, a large pantry, loads of cabinetry & counter space add function to this open concept home. The entry features a welcoming living area with unique cove lighting that is central to both the living areas and the bedroom wing. Steps away is the huge family room with a fireplace "focal point" and windows galore. Light, Bright and fresh colors are throughout including the four ample sized bedrooms. The bathrooms have also been updated with flooring, fixtures, and accessories, (septic is rated for 3 bedrooms) but the floorplan serves 4 bedrooms with ease. The insulated basement has a finished room as well as plenty of room for workshop or hobby areas. The vaulted family room offers dual sliders to both the rear brick patio and walkways and to the side Gunite pool. (please note the pool & outbuilding are in need of TLC for next season). New triple pane windows were also recently added in addition to a mini-split AC/Heating unit for economical heating. A nice place to call home.
Location
State NH
County Nh-hillsborough
Area Nh-Hillsborough
Zoning Residential
Rooms
Basement Entrance Interior
Basement Bulkhead, Concrete, Full, Insulated, Partially Finished, Stairs - Interior, Storage Space, Sump Pump
Interior
Interior Features Ceiling Fan, Fireplaces - 1, Living/Dining, Skylight, Vaulted Ceiling
Heating Oil
Cooling Mini Split
Flooring Hardwood
Equipment Smoke Detector
Exterior
Exterior Feature Brick, Vinyl Siding
Parking Features Attached
Garage Spaces 2.0
Utilities Available Telephone Available
Roof Type Shingle - Architectural
Building
Lot Description Landscaped, Level, Subdivision
Story 1
Foundation Poured Concrete
Sewer Septic
Water Drilled Well
Construction Status Existing
Schools
Middle Schools Mckelvie Intermediate School
High Schools Bedford High School
School District Bedford Sch District Sau #25
Read Less
Want to know what your home might be worth? Contact us for a FREE valuation!

Our team is ready to help you sell your home for the highest possible price ASAP



