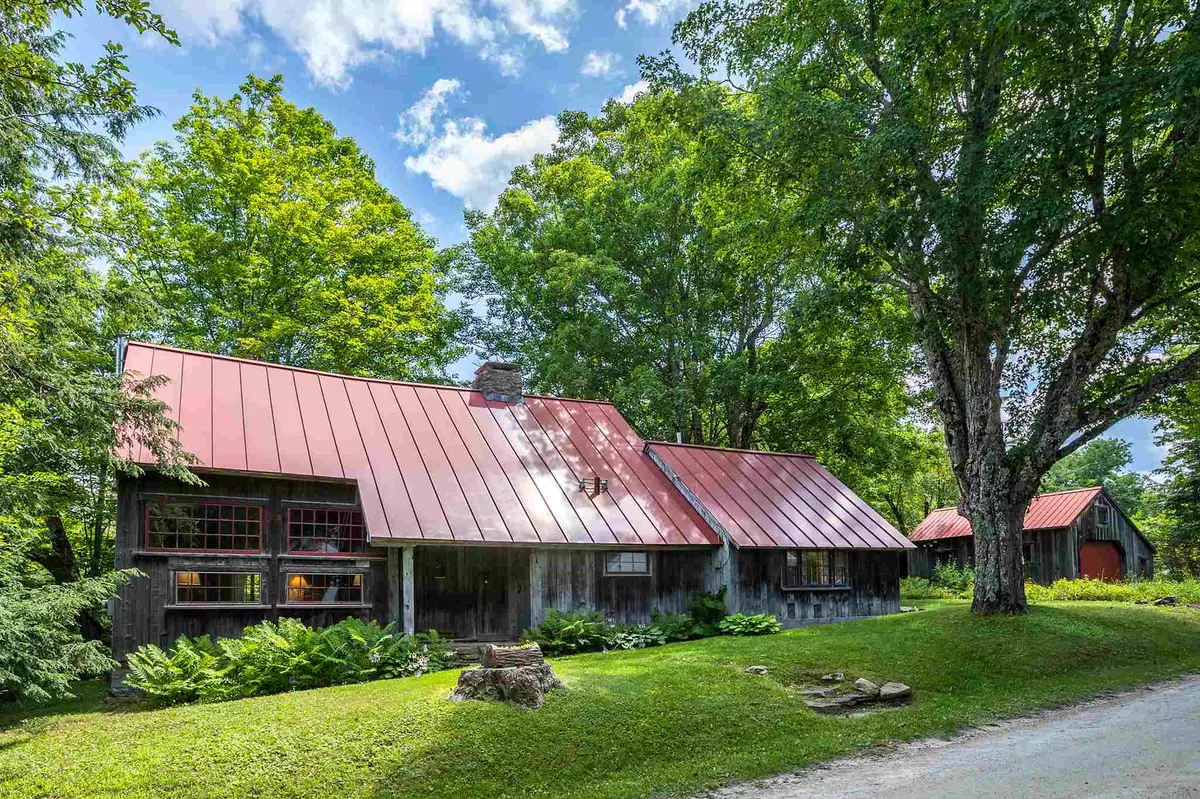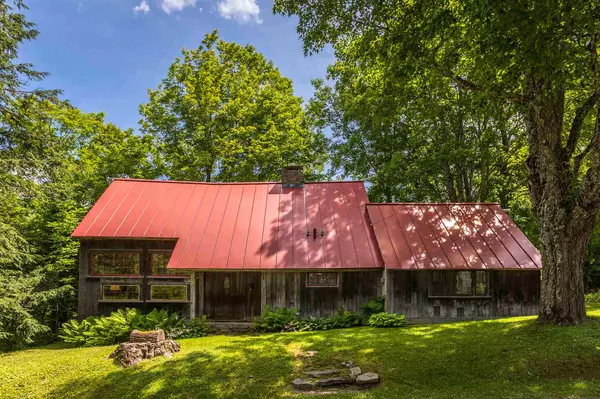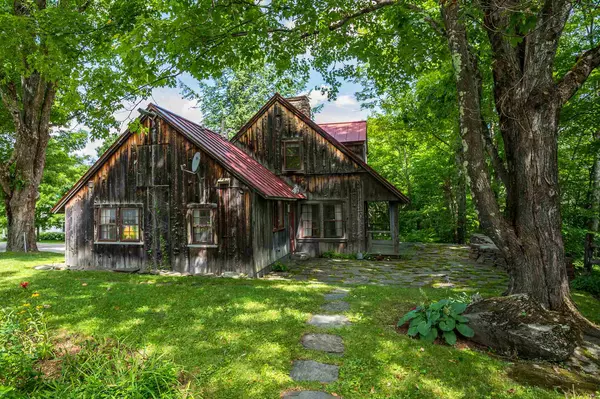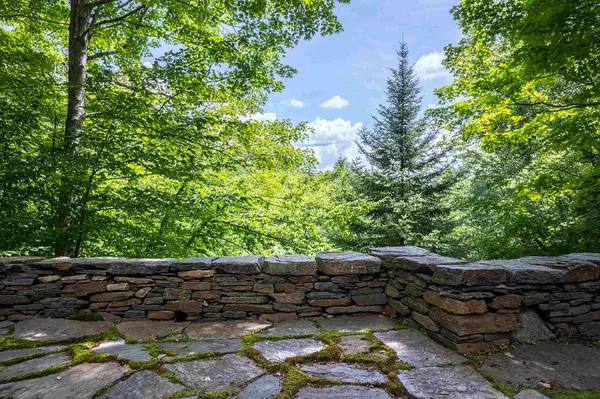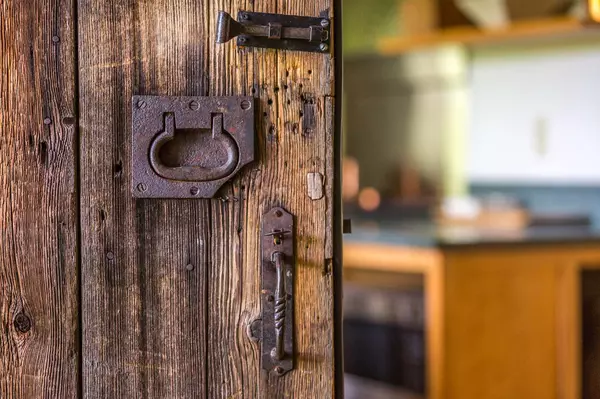Bought with Claudia Harris • Mary Mitchell Miller Real Estate
$335,000
$315,000
6.3%For more information regarding the value of a property, please contact us for a free consultation.
16 Landgrove RD Landgrove, VT 05148
3 Beds
2 Baths
1,451 SqFt
Key Details
Sold Price $335,000
Property Type Single Family Home
Sub Type Single Family
Listing Status Sold
Purchase Type For Sale
Square Footage 1,451 sqft
Price per Sqft $230
MLS Listing ID 4820370
Sold Date 11/06/20
Style Other
Bedrooms 3
Full Baths 1
Three Quarter Bath 1
Construction Status Existing
Year Built 1930
Annual Tax Amount $4,332
Tax Year 2020
Lot Size 0.300 Acres
Acres 0.3
Property Description
Affectionately known as The Upper Barn, this converted barn is at the center of Landgrove's geography and storied history and has been transformed into a marvelously imagined, beautifully renovated, and completely charming cottage. It is perched high over the Utley Brook and sits front and center in the middle of the village, and you can let the sounds of the river lull you to sleep on summer nights and awake to beautiful mountain views while you enjoy the morning sun on your stone patio. Local historians believe the barn was first converted to a residence in 1930 by Burnham Hoyt, a Denver-based architect who designed the Riverside Church in New York City and was later the Dean of NYU's School of Architecture. The house was most recently renovated in the early 2000s with an eye towards retaining the rustic elegance of the original barn and adding modern amenities. The main level includes a magnificent Great Room with the original timbers prominently featured in the cathedral ceiling, a wood stove for heat and a stone fireplace for ambiance, a galley kitchen that is unexpectedly functional, one bedroom and two bathrooms. Upstairs, are two more bedrooms in what was likely the hay loft. The small village lot offers easy access to the private Landgrove Tennis Club's single clay court next door (should you choose to join) and a long, winding path with iron and stone steps take you down the hill to the Brook, where you'll find a truly lovely idyll to enjoy some quiet solitude.
Location
State VT
County Vt-bennington
Area Vt-Bennington
Zoning Special, Village
Body of Water River
Rooms
Basement Crawl Space, None
Interior
Interior Features Cathedral Ceiling, Dining Area, Fireplace - Wood, Hearth, Living/Dining, Primary BR w/ BA, Natural Woodwork, Laundry - 1st Floor
Heating Gas - LP/Bottle
Cooling None
Flooring Wood
Equipment Stove-Wood
Exterior
Exterior Feature Vertical, Wood
Parking Features Detached
Garage Spaces 1.0
Garage Description Driveway, Garage
Utilities Available Telephone Available
Waterfront Description Yes
View Y/N Yes
View Yes
Roof Type Metal
Building
Lot Description View
Story 1.5
Foundation Stone
Sewer Septic
Water Drilled Well
Construction Status Existing
Schools
Elementary Schools Flood Brook Union School
Middle Schools Flood Brook Union School
High Schools Choice
Read Less
Want to know what your home might be worth? Contact us for a FREE valuation!

Our team is ready to help you sell your home for the highest possible price ASAP


