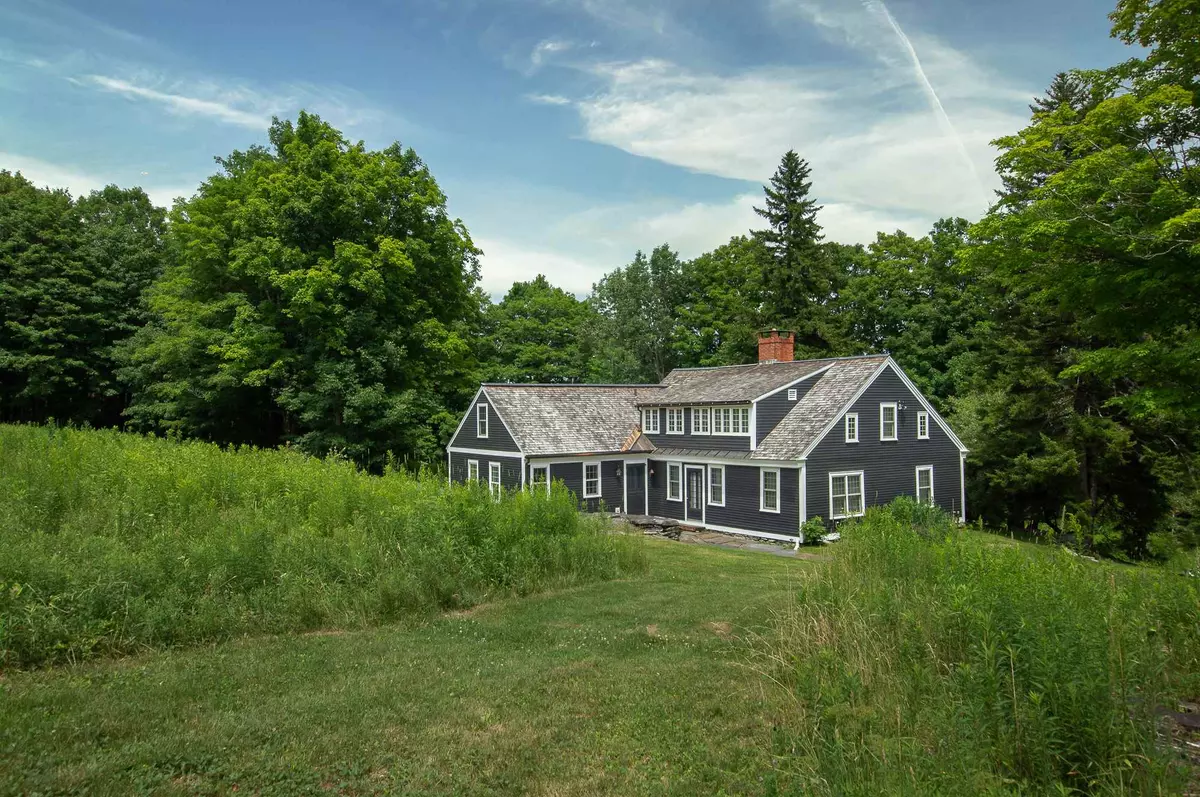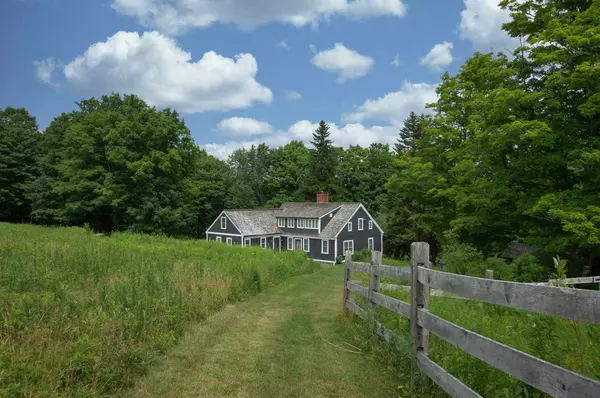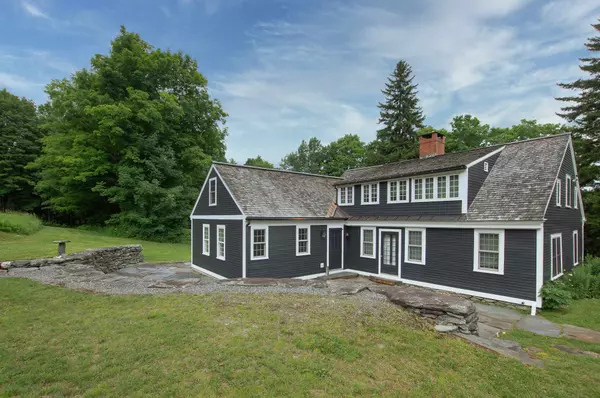Bought with Monica Callan • New England Landmark Realty LTD
$1,350,000
$1,450,000
6.9%For more information regarding the value of a property, please contact us for a free consultation.
36 Sturgis RD Wilmington, VT 05363
4 Beds
3 Baths
2,293 SqFt
Key Details
Sold Price $1,350,000
Property Type Single Family Home
Sub Type Single Family
Listing Status Sold
Purchase Type For Sale
Square Footage 2,293 sqft
Price per Sqft $588
MLS Listing ID 4819825
Sold Date 09/29/21
Style Antique,Cape,Post and Beam
Bedrooms 4
Full Baths 1
Half Baths 2
Construction Status Existing
Year Built 1800
Annual Tax Amount $18,480
Tax Year 2020
Lot Size 73.000 Acres
Acres 73.0
Property Sub-Type Single Family
Property Description
73 acres and a sheltering hillside frame this c.1803 center chimney post and beam home which offers a retreat perfectly suited for today. A thoughtful restoration highlights the wide plank flooring, four wood-burning fireplaces, simple antique doors/ hardware,accent beams and newly replaced 12-over-12 windows. The rear wing addition incorporates the sunny kitchen, spacious entry and well-designed ski/equipment room all with radiant-heated French limestone floors. The bedroom on the main floor has its own fireplace as does the master bedroom upstairs. Additionally there is a laundry room, hall bathroom with stand-alone Victorian bathtub and integrated shower, large living room with fireplace, adjacent study, 2nd living room also with fireplace. The 2nd floor has the master bedroom and two additional bedrooms. The 2012 barn/garage has four levels and a 1,750 sq ft footprint that includes a 2 BR lower level apartment , 3 bays, two full stables with custom ironwork, a tack room and a generator room. There is a diesel furnace for radiant floor heat for the main level and the basement which contains a full level of finished secure space. In addition the property has a backup 20kw Kohler diesel generator which can provide power to the house and barn in excess of 4 months. This is an excellent location minutes to the Hermitage Club, Mount Snow and the Haystack golf course which is adjacent to the south side of the property.
Location
State VT
County Vt-windham
Area Vt-Windham
Zoning residential
Rooms
Basement Entrance Walk-up
Basement Bulkhead, Exterior Access
Interior
Interior Features Blinds, Dining Area, Fireplace - Wood, Fireplaces - 3+, Kitchen/Dining, Security, Soaking Tub, Laundry - 1st Floor
Heating Oil
Cooling None
Flooring Slate/Stone, Softwood, Wood
Equipment Security System, Smoke Detector, Generator - Standby
Exterior
Exterior Feature Clapboard, Wood, Wood Siding
Parking Features Detached
Garage Spaces 3.0
Garage Description Driveway, Garage, Parking Spaces 1 - 10
Utilities Available DSL - Available
Roof Type Shake
Building
Lot Description Conserved Land, Country Setting, Deed Restricted, Field/Pasture, Secluded, Sloping, Trail/Near Trail, Wooded
Story 2
Foundation Fieldstone
Sewer On-Site Septic Exists
Water Drilled Well
Construction Status Existing
Schools
School District Windham Southwest
Read Less
Want to know what your home might be worth? Contact us for a FREE valuation!

Our team is ready to help you sell your home for the highest possible price ASAP






