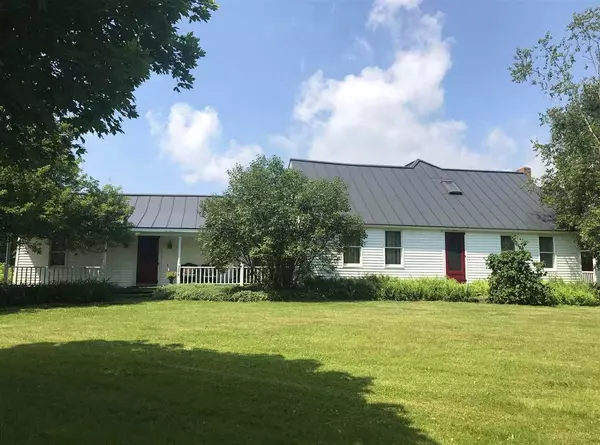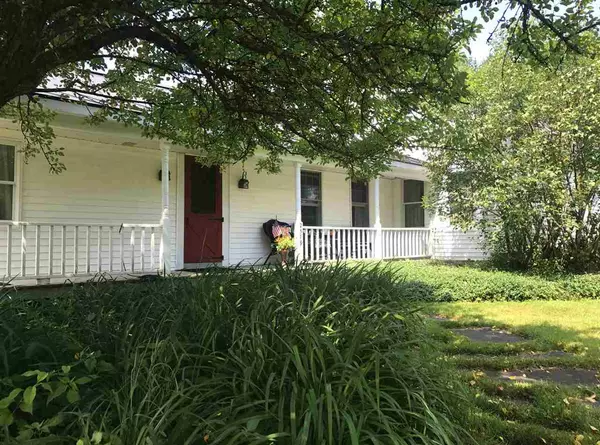Bought with Monique B White • Deerfield Valley Real Estate
$555,000
$565,000
1.8%For more information regarding the value of a property, please contact us for a free consultation.
2579 Collins RD Whitingham, VT 05361
5 Beds
5 Baths
4,000 SqFt
Key Details
Sold Price $555,000
Property Type Single Family Home
Sub Type Single Family
Listing Status Sold
Purchase Type For Sale
Square Footage 4,000 sqft
Price per Sqft $138
MLS Listing ID 4708903
Sold Date 11/30/20
Style Cape,Contemporary,Freestanding,Historic Vintage
Bedrooms 5
Full Baths 1
Half Baths 1
Three Quarter Bath 3
Construction Status Existing
Year Built 1850
Annual Tax Amount $10,542
Tax Year 2017
Lot Size 10.000 Acres
Acres 10.0
Property Sub-Type Single Family
Property Description
Really Fresh! This antique cape is deceivingly updated, physically and cosmetically. Amazingly larger than you would imagine, 5 bedrooms, 4.5 baths, yet it feels incredibly cozy & easy to manage. Multiple areas for gathering, or others for quiet, peaceful enjoyment, exist throughout the home. The kitchen is open and inviting, offering a smaller breakfast area overlooking the deck and fabulous mountain view, yet separate & removed from the larger living room & large dining room table area. Bedroom areas are spacious & tastefully deccorated. The main suite "area", once a separate apartment offers a fireplace, private bath, sitting area and an office. So much to see inside and out. A large barn is ready to customize, there's even a handsome vintage pickup truck for running errands. This house is easy to close down & start up. Not your typical old house. Entire contents and equipment included.
Location
State VT
County Vt-windham
Area Vt-Windham
Zoning Residential
Rooms
Basement Entrance Interior
Basement Concrete, Concrete Floor, Dirt, Full, Partial, Stairs - Interior, Sump Pump, Unfinished
Interior
Interior Features Cedar Closet, Dining Area, Draperies, Fireplace - Screens/Equip, Fireplace - Wood, Fireplaces - 2, Hearth, Kitchen Island, Kitchen/Dining, Living/Dining, Primary BR w/ BA, Natural Light, Natural Woodwork, Storage - Indoor, Walk-in Closet, Window Treatment, Wood Stove Insert, Laundry - 1st Floor
Heating Gas - LP/Bottle, Oil, Wood
Cooling None
Flooring Carpet, Ceramic Tile, Softwood, Tile, Vinyl, Wood
Equipment Dehumidifier, Smoke Detector, Stove-Gas, Stove-Wood
Exterior
Exterior Feature Clapboard, Vinyl
Parking Features Attached
Garage Spaces 3.0
Garage Description Driveway, Garage, On-Site, Parking Spaces 6+, Unassigned, Unpaved
Utilities Available Phone, Satellite, Telephone At Site
Roof Type Metal,Standing Seam
Building
Lot Description Agricultural, Country Setting, Farm - Horse/Animal, Field/Pasture, Level, Mountain View, Open, Rolling, View, Wooded
Story 1.5
Foundation Block, Fieldstone, Stone
Sewer Concrete, On-Site Septic Exists, Private, Replacement Field-OnSite, Septic
Water Drilled Well, Private
Construction Status Existing
Schools
Middle Schools Twin Valley Middle School
High Schools Twin Valley High School
School District Windham
Read Less
Want to know what your home might be worth? Contact us for a FREE valuation!

Our team is ready to help you sell your home for the highest possible price ASAP






