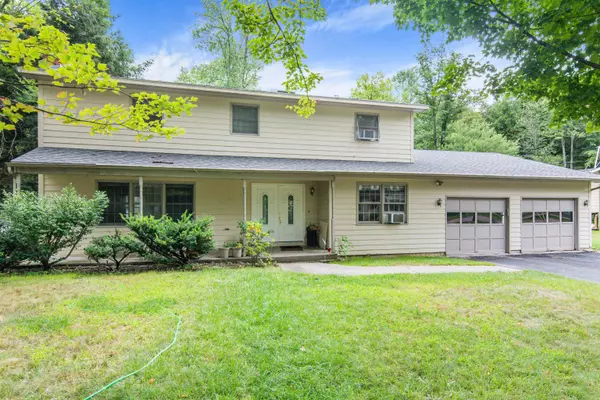Bought with Kevin Petrochko • William Raveis Stowe Realty
$523,000
$526,000
0.6%For more information regarding the value of a property, please contact us for a free consultation.
262 Richmond DR Shelburne, VT 05482
5 Beds
3 Baths
2,940 SqFt
Key Details
Sold Price $523,000
Property Type Single Family Home
Sub Type Single Family
Listing Status Sold
Purchase Type For Sale
Square Footage 2,940 sqft
Price per Sqft $177
MLS Listing ID 4926970
Sold Date 10/21/22
Style Colonial
Bedrooms 5
Full Baths 2
Half Baths 1
Construction Status Existing
Year Built 1970
Annual Tax Amount $6,490
Tax Year 2022
Lot Size 0.360 Acres
Acres 0.36
Property Sub-Type Single Family
Property Description
Square footage abounds in this 2900+ square foot, five bedroom, 3 bath, classic center hall colonial in the most welcoming neighborhood in Shelburne. Enter through the front door into the classic Vermont Colonial entryway. Move into the large den with plenty of room for both an office and den space. Continue into the eat in kitchen which has a half bath with laundry on the far side, and large back deck overlooking the spacious backyard. In the oversized kitchen are new granite countertops, tons of cabinet & counter space, and newer appliances. Adjoining the kitchen is a dining room with hardwood floors and completing the downstairs is a large formal living area with hardwood floors and plenty of natural light. Upstairs, are five bedrooms making this home perfect for someone looking for lots of space. The primary bedroom has an adjoining 3/4 bath, and the remaining four bedrooms share an additional full bath. An oversized garage completes the home with room enough for several cars and storage. This home has tons of potential, and with the square footage available here, the possibilities are endless. All of Shelburne's amenities are within waking or biking distance including restaurants, shops, rec fields, schools, and Shelburne Farms. Don't miss this opportunity to give this property your personal touches and make it your home. Open house on Saturday 8/27 11a-1p.
Location
State VT
County Vt-chittenden
Area Vt-Chittenden
Zoning res
Rooms
Basement Entrance Interior
Basement Concrete Floor, Full, Stairs - Exterior, Stairs - Interior, Storage Space, Sump Pump, Unfinished
Interior
Interior Features Blinds, Dining Area, Fireplace - Wood, Kitchen/Dining, Laundry Hook-ups, Lighting - LED, Laundry - 1st Floor
Heating Electric, Gas - Natural
Cooling None
Flooring Carpet, Ceramic Tile, Hardwood
Equipment CO Detector, Dehumidifier, Satellite Dish, Smoke Detectr-Batt Powrd
Exterior
Exterior Feature Wood Siding
Parking Features Attached
Garage Spaces 2.0
Utilities Available Cable
Roof Type Shingle - Asphalt
Building
Lot Description Curbing, Interior Lot, Level
Story 2
Foundation Concrete
Sewer Public
Water Public
Construction Status Existing
Schools
Elementary Schools Shelburne Community School
Middle Schools Shelburne Community School
High Schools Champlain Valley Uhsd #15
School District Shelburne School District
Read Less
Want to know what your home might be worth? Contact us for a FREE valuation!

Our team is ready to help you sell your home for the highest possible price ASAP






