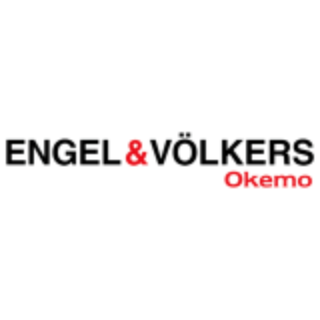Bought with Larry Ouellette • Redfin Corporation
$600,000
$599,995
For more information regarding the value of a property, please contact us for a free consultation.
264 Pulpit RD Bedford, NH 03110
3 Beds
3 Baths
2,208 SqFt
Key Details
Sold Price $600,000
Property Type Single Family Home
Sub Type Single Family
Listing Status Sold
Purchase Type For Sale
Square Footage 2,208 sqft
Price per Sqft $271
Subdivision Bedford Three Corners
MLS Listing ID 4909136
Sold Date 06/17/22
Style Colonial
Bedrooms 3
Full Baths 2
Half Baths 1
Construction Status Existing
HOA Fees $19/ann
Year Built 1996
Annual Tax Amount $8,396
Tax Year 2021
Lot Size 2.340 Acres
Acres 2.34
Property Sub-Type Single Family
Property Description
OPEN HOUSE CANCELLED FOR SAT MAY 21ST Just in time for Summer fun, prepare to be impressed with this dignified waterfront property located in the popular Three Corners neighborhood of Bedford. This home has been updated from top to bottom. The kitchen has been completely remodeled with new cabinets, Kitchen Aid appliances, and quartz countertops. Luxury vinyl tile has been installed in several rooms, along with new carpet, and there is a great room with a cathedral ceiling that runs front to back of the house. Upstairs bathrooms have new flooring, vanities, toilets, and new glass shower door. The 3 season porch is expansive and a great place to entertain family and friends for those upcoming barbeques. A new roof and gutters with a transferable warranty, new garage doors, and front walk way with granite steps were also recently installed. Enjoy water views and water sports year round without the noise of motors. You have direct access to the neighborhood pond where you can enjoy canoeing, kayaking, fishing, ice skating, or throw a float out there and just relax. You will not want to miss this opportunity.
Location
State NH
County Nh-hillsborough
Area Nh-Hillsborough
Zoning RA
Rooms
Basement Entrance Walkout
Basement Concrete, Daylight, Partial, Stairs - Interior, Unfinished, Walkout
Interior
Interior Features Central Vacuum, Attic, Blinds, Cathedral Ceiling, Ceiling Fan, Dining Area, Fireplace - Gas, Fireplaces - 1, Kitchen Island, Kitchen/Dining, Living/Dining, Primary BR w/ BA, Natural Light, Laundry - 1st Floor
Heating Oil
Cooling Central AC
Flooring Carpet, Hardwood, Tile, Vinyl Plank
Equipment Irrigation System, Radon Mitigation, Smoke Detector
Exterior
Exterior Feature Vinyl
Parking Features Under
Garage Spaces 2.0
Garage Description Driveway, Garage, Parking Spaces 5
Utilities Available Cable
Amenities Available Common Acreage
Roof Type Shingle - Architectural
Building
Lot Description Landscaped, Level, Pond, Slight, Subdivision, Trail/Near Trail, View, Water View, Wooded
Story 2
Foundation Poured Concrete
Sewer Septic
Water Private
Construction Status Existing
Schools
Elementary Schools Riddle Brook Elem
Middle Schools Ross A Lurgio Middle School
High Schools Bedford High School
School District Bedford Sch District Sau #25
Read Less
Want to know what your home might be worth? Contact us for a FREE valuation!

Our team is ready to help you sell your home for the highest possible price ASAP






