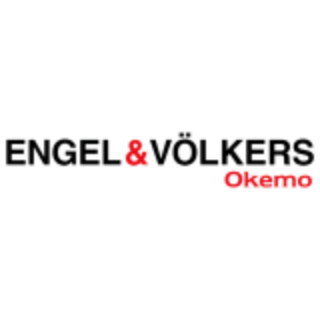Bought with McLaughlin Team • Four Seasons Sotheby's Int'l Realty
$419,500
$424,500
1.2%For more information regarding the value of a property, please contact us for a free consultation.
26 Casper LN #Lot 10 Weston, VT 05161
3 Beds
3 Baths
2,561 SqFt
Key Details
Sold Price $419,500
Property Type Single Family Home
Sub Type Single Family
Listing Status Sold
Purchase Type For Sale
Square Footage 2,561 sqft
Price per Sqft $163
Subdivision Woodcock Farm
MLS Listing ID 4795400
Sold Date 04/30/20
Style Post and Beam
Bedrooms 3
Full Baths 2
Half Baths 1
Construction Status Existing
HOA Fees $57/ann
Year Built 1999
Annual Tax Amount $8,314
Tax Year 2019
Lot Size 2.230 Acres
Acres 2.23
Property Sub-Type Single Family
Property Description
This “Yankee Barn” country contemporary house was designed to combine the artistry of classic post and beam architecture while celebrating big, bright open living areas. From the visible timber-frame to the enormous eye-catching Palladium window to the floor-to-ceiling brick hearth and fireplace, this house is architecturally interesting, efficient and turn-key. The main level offers an open kitchen/living/dining area with wood floors throughout, slate-tiled entry area and half-bath, and a spacious master suite with private bath. Upstairs is a loft and sitting area open to the main level below, two bedrooms and a full bath. Downstairs offers an expansive family/media area with walk-out to the backyard. The house is offered mostly furnished with high-quality furniture and décor. Under the snow, you will enjoy privacy amid beautifully landscaped lawns and perennial gardens, a wide deck and a storage shed for tools and toys. Weston is just a few minutes from skiing at Bromley or Magic and about a short 20-minute drive to either Okemo or Stratton. An impressive selection of shops, galleries and restaurants are nearby and the phenomenal Weston Playhouse and community arts and music will entertain you year-round!
Location
State VT
County Vt-windsor
Area Vt-Windsor
Zoning RES
Rooms
Basement Entrance Walkout
Basement Climate Controlled, Concrete, Finished, Full, Insulated, Partially Finished, Stairs - Interior, Storage Space, Walkout, Interior Access, Exterior Access
Interior
Interior Features Cathedral Ceiling, Dining Area, Fireplace - Wood, Fireplaces - 1, Hearth, Living/Dining, Primary BR w/ BA, Natural Light, Laundry - 1st Floor
Heating Oil
Cooling None
Flooring Carpet, Hardwood, Tile
Exterior
Exterior Feature Wood
Garage Description Driveway
Utilities Available Cable - At Site, Telephone At Site
Amenities Available Other
Roof Type Shingle - Architectural
Building
Lot Description Country Setting, Mountain View
Story 3
Foundation Concrete
Sewer Community, Septic Shared, Shared
Water Drilled Well
Construction Status Existing
Schools
Elementary Schools Flood Brook Union School
Middle Schools Flood Brook Union School
High Schools Choice
Read Less
Want to know what your home might be worth? Contact us for a FREE valuation!

Our team is ready to help you sell your home for the highest possible price ASAP






