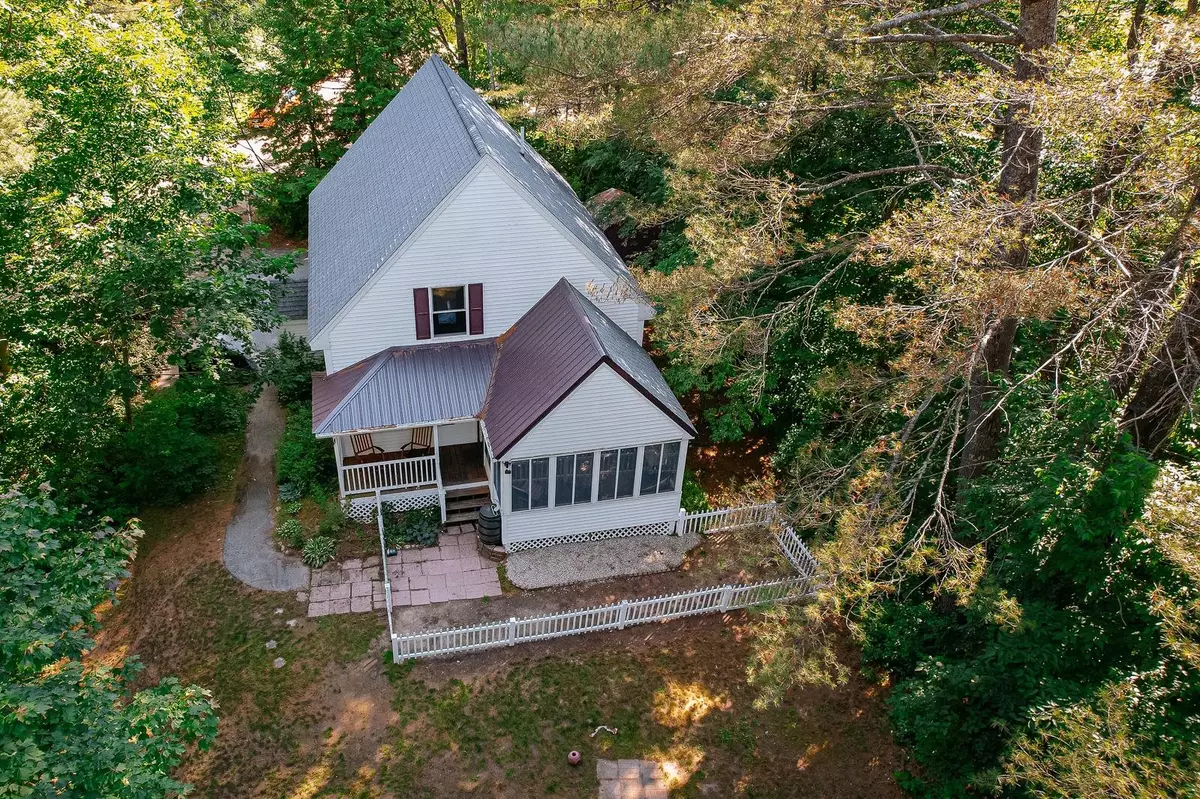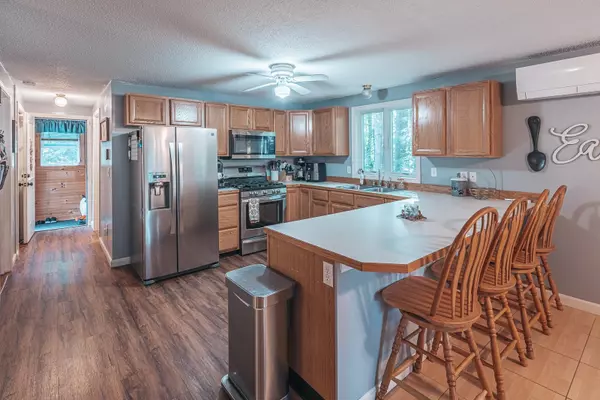Bought with Tonya Branen • Century 21 McLennan and Company
$385,000
$325,000
18.5%For more information regarding the value of a property, please contact us for a free consultation.
11 Dunbarton DR Barnstead, NH 03225-0000
2 Beds
2 Baths
2,056 SqFt
Key Details
Sold Price $385,000
Property Type Single Family Home
Sub Type Single Family
Listing Status Sold
Purchase Type For Sale
Square Footage 2,056 sqft
Price per Sqft $187
Subdivision Locke Lake Colony
MLS Listing ID 4917279
Sold Date 08/03/22
Style Cape
Bedrooms 2
Full Baths 1
Three Quarter Bath 1
Construction Status Existing
HOA Fees $48/ann
Year Built 2001
Annual Tax Amount $4,556
Tax Year 2022
Lot Size 0.420 Acres
Acres 0.42
Property Description
Live the Dream at an affordable price!!! This home is ideally set with deeded access and amenities of Locke Lake Association PLUS access to Halfmoon lake! Plus the lot offers pond frontage on recreational pond with walking bridge to small island. Newer home that is well cared for & updated, first floor offers open concept entertaining area: Kitchen / Dining / Living Room and 3-season porch all open space, additional first floor bonus room - could be 3rd bedroom or office and a first floor full bath too! 2nd floor has 2 huge bedrooms with another full bath. Lower level is even more finished space with huge family room & mudroom. House has 3 mini splits, automatic generator, gas stove in lower level and is all move - in ready! Locke Lake Association offers beaches, 2 pools, tennis & golf, club house and a marina. Halfmoon lake for boating, kayaking & summer fun. Year round fun with access to snowmobile trails too! The pond in the back is perfect for kayaking and fishing or an adventure over the bridge to a private island. $580 annual HOA fee for all of this!! Also close to Mount Major, Winnipesaukee and Gunstock. Year round staycation home at an affordable price!
Location
State NH
County Nh-belknap
Area Nh-Belknap
Zoning 208 LO
Body of Water Lake
Rooms
Basement Entrance Walkout
Basement Finished, Full, Stairs - Interior, Storage Space, Walkout
Interior
Interior Features Blinds, Ceiling Fan, Dining Area, Kitchen/Dining, Laundry Hook-ups, Living/Dining, Storage - Indoor, Whirlpool Tub, Laundry - 1st Floor
Heating Gas - LP/Bottle
Cooling Multi Zone, Mini Split
Flooring Combination, Parquet, Tile, Vinyl, Wood
Equipment Irrigation System, Smoke Detector, Stove-Gas, Generator - Standby
Exterior
Exterior Feature Vinyl Siding
Garage Description Driveway
Utilities Available Internet - Cable
Amenities Available Club House, Playground, Beach Access, Beach Rights, Boat Launch, Golf Course, Pool - In-Ground, Tennis Court
Waterfront Description Yes
View Y/N Yes
Water Access Desc Yes
View Yes
Roof Type Metal,Shingle
Building
Lot Description Lake Access, Pond Frontage, Water View
Story 1.75
Foundation Concrete
Sewer Leach Field, Private, Septic
Water Public
Construction Status Existing
Schools
Elementary Schools Barnstead Elementary School
High Schools Prospect Mountain High School
School District Barnstead Sch District Sau #86
Read Less
Want to know what your home might be worth? Contact us for a FREE valuation!

Our team is ready to help you sell your home for the highest possible price ASAP






