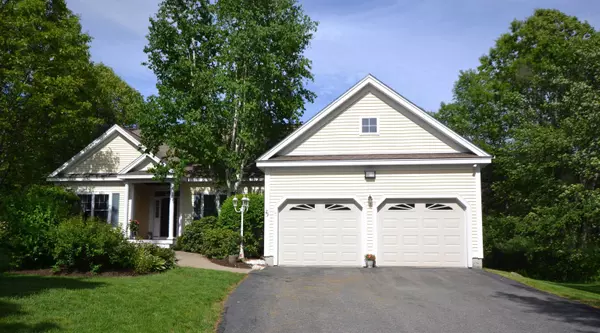Bought with Fine Homes Group International • Keller Williams Realty-Metropolitan
$625,000
$599,900
4.2%For more information regarding the value of a property, please contact us for a free consultation.
29 Hancock DR Bedford, NH 03110
2 Beds
3 Baths
3,146 SqFt
Key Details
Sold Price $625,000
Property Type Single Family Home
Sub Type Single Family
Listing Status Sold
Purchase Type For Sale
Square Footage 3,146 sqft
Price per Sqft $198
Subdivision Windstone At Bedford
MLS Listing ID 4912477
Sold Date 07/12/22
Style Ranch
Bedrooms 2
Full Baths 2
Three Quarter Bath 1
Construction Status Existing
HOA Fees $525/mo
Year Built 2001
Annual Tax Amount $9,987
Tax Year 2021
Lot Size 1.150 Acres
Acres 1.15
Property Sub-Type Single Family
Property Description
Sprawling ranch style home at end of cul-de-sac in Windstone of Bedford. Enjoy one level living in this beautiful home with hardwood floors throughout the main level, a large primary bedroom suite on one end and second bedroom and bath at the other. Plenty of room to entertain in the Great Room with cathedral ceilings with center gas fireplace open to the spacious dining room. The large eat-in-kitchen boasts additional dining space and sliders to the deck with retractable awning. To complete this fabulous floor plan there is also an additional room that can be used as an office or guest bedroom. A large mudroom as you enter from the attached 2 car garage has the convenience of a walk-in closet with shelves and the laundry area. There is also an additional refrigerator in the garage. The ENORMOUS basement is partially finished with additional space for recreational room, space for guests AND large 3/4 bath! Tremendous storage space, room for workshop or hobby area in the unfinished space too! Standby Generator. Come enjoy easy living at Windstone! Seller Guardians are licensed NH RE Broker and Agent. OPEN HOUSE MONDAY MAY 30, 2022 2PM-4PM!
Location
State NH
County Nh-hillsborough
Area Nh-Hillsborough
Zoning RA
Rooms
Basement Entrance Interior
Basement Bulkhead, Climate Controlled, Concrete, Full, Partially Finished, Storage Space, Sump Pump, Interior Access, Exterior Access, Stairs - Basement
Interior
Interior Features Blinds, Cathedral Ceiling, Ceiling Fan, Dining Area, Fireplace - Gas, Kitchen/Dining, Primary BR w/ BA, Soaking Tub, Walk-in Closet, Laundry - 1st Floor
Heating Gas - LP/Bottle
Cooling Central AC
Flooring Carpet, Concrete, Hardwood, Tile, Vinyl
Equipment Irrigation System, Radon Mitigation, Smoke Detector, Generator - Standby
Exterior
Exterior Feature Vinyl Siding
Parking Features Attached
Garage Spaces 2.0
Garage Description Garage, Parking Spaces 3 - 5
Utilities Available Cable, Gas - LP/Bottle, Other
Amenities Available Master Insurance, Landscaping, Snow Removal, Trash Removal
Roof Type Shingle
Building
Lot Description Landscaped, Level
Story 1
Foundation Concrete
Sewer Septic
Water Public
Construction Status Existing
Schools
Elementary Schools Peter Woodbury Sch
Middle Schools Ross A Lurgio Middle School
High Schools Bedford High School
School District Bedford Sch District Sau #25
Read Less
Want to know what your home might be worth? Contact us for a FREE valuation!

Our team is ready to help you sell your home for the highest possible price ASAP






