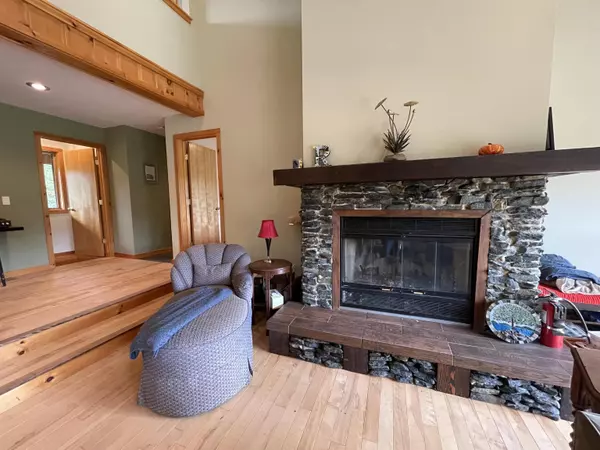Bought with Randi Ziter • Brattleboro Area Realty
$615,000
$625,000
1.6%For more information regarding the value of a property, please contact us for a free consultation.
255 Shippee RD Whitingham, VT 05361
5 Beds
5 Baths
3,694 SqFt
Key Details
Sold Price $615,000
Property Type Single Family Home
Sub Type Single Family
Listing Status Sold
Purchase Type For Sale
Square Footage 3,694 sqft
Price per Sqft $166
MLS Listing ID 4879810
Sold Date 02/04/22
Style Contemporary,Saltbox
Bedrooms 5
Full Baths 2
Half Baths 1
Three Quarter Bath 2
Construction Status Existing
Year Built 2009
Annual Tax Amount $8,310
Tax Year 2021
Lot Size 20.500 Acres
Acres 20.5
Property Sub-Type Single Family
Property Description
Country contemporary lovingly built by the current owners. Nestled in the woods featuring a private rear yard overlooking wildlife habitat that invites total relaxation, enjoying the beauty and serenity that surrounds the property. Built-in 2009 features a front covered porch with mudroom entry, the main level offers a large open concept living space, vaulted ceilings, maple wood flooring, wood-burning fireplace, pellet stove, radiant heat, natural woodwork, wonderful natural lighting from the numerous oversized windows, kitchen with expansive breakfast island, stainless appliances, gas range, main floor master bedroom suite with private covered porch, bath with a soaking tub, half bath, and laundry room. The second floor offers a spacious loft, private bedroom suite with full bath, full finished lower level walkout has an amazing family room with a woodstove, another bedroom suite, two additional guest bedrooms, hall bath, a bonus room for additional guests, and storage closet. The exterior has a large deck for entertaining, a fire pit, stone patio and attached one-car garage. Being sold partially furnished. This is a beautiful Vermont country retreat not far from lakes, skiing, and villages without being remote.
Location
State VT
County Vt-windham
Area Vt-Windham
Zoning Residential
Rooms
Basement Entrance Interior
Basement Concrete, Concrete Floor, Daylight, Finished, Full, Insulated, Stairs - Interior, Storage Space, Walkout, Interior Access, Exterior Access
Interior
Interior Features Ceiling Fan, Dining Area, Fireplace - Wood, Fireplaces - 1, Furnished, Kitchen Island, Kitchen/Dining, Kitchen/Living, Living/Dining, Primary BR w/ BA, Natural Light, Natural Woodwork, Soaking Tub, Vaulted Ceiling, Wood Stove Hook-up, Laundry - 1st Floor
Heating Gas - LP/Bottle, Pellet, Wood
Cooling None
Flooring Carpet, Hardwood, Tile, Wood
Equipment CO Detector, Security System, Smoke Detector
Exterior
Exterior Feature Clapboard, Wood
Parking Features Attached
Garage Spaces 1.0
Utilities Available DSL, Gas - LP/Bottle, Satellite, Satellite Internet
Roof Type Shingle - Asphalt
Building
Lot Description Corner, Country Setting, Mountain View, Pond, Pond Frontage, Wetlands, Wooded
Story 1.5
Foundation Concrete, Poured Concrete
Sewer Concrete
Water Drilled Well
Construction Status Existing
Schools
Elementary Schools Deerfield Valley Elem. Sch
Middle Schools Twin Valley Middle School
High Schools Twin Valley High School
Read Less
Want to know what your home might be worth? Contact us for a FREE valuation!

Our team is ready to help you sell your home for the highest possible price ASAP






