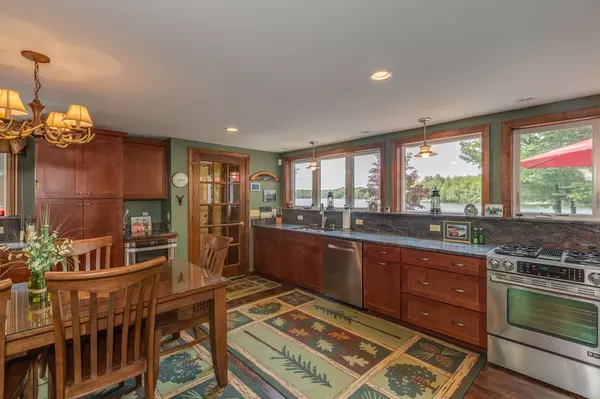Bought with Shane Hayes • RE/MAX Bayside
$725,000
$654,900
10.7%For more information regarding the value of a property, please contact us for a free consultation.
266 Varney RD Barnstead, NH 03225
3 Beds
2 Baths
1,756 SqFt
Key Details
Sold Price $725,000
Property Type Single Family Home
Sub Type Single Family
Listing Status Sold
Purchase Type For Sale
Square Footage 1,756 sqft
Price per Sqft $412
Subdivision Locke Lake Colony
MLS Listing ID 4913071
Sold Date 07/18/22
Style Colonial,Multi-Level
Bedrooms 3
Half Baths 1
Three Quarter Bath 1
Construction Status Existing
HOA Fees $48/ann
Year Built 1986
Annual Tax Amount $6,617
Tax Year 2021
Lot Size 0.590 Acres
Acres 0.59
Property Description
This beautiful waterfront home was designed with Locke Lake in mind: Amazing views surround you from every vantage point and there is plenty of room for everyone here. With your own private beach and dock, you'll feel like you're on vacation every day of the year! Listen to the loons from your screened-in porch after a fun day of boating and swimming (with your own private, sandy beach that eases into the lake--a rare find!). Grill from your large deck overlooking nicely-manicured grounds with the lake in front of you. The newly-added outdoor shower adds to the fun! Inside you'll find a gourmet kitchen with expansive views of the lake, a nice-sized dining area that opens into the pretty living room with gas stove for cozy nights and slider to side patio: The perfect floorplan for friends and family to congregate. Three bedrooms large enough to sleep 8+ people PLUS a bunk house and game room over the detached garage that allows for even more entertaining and space for guests. This home is turnkey and includes just about all of the furnishings as shown. Locke Lake Colony is a terrific community with many recreational options, including tennis and swimming pools. You'll never want to leave this amazing lakefront home that's been a dream gathering space and where many memories have been made over the years.
Location
State NH
County Nh-belknap
Area Nh-Belknap
Zoning 208 LO
Body of Water Lake
Rooms
Basement Entrance Interior
Basement Finished
Interior
Interior Features Attic, Blinds, Ceiling Fan, Kitchen/Dining, Primary BR w/ BA, Natural Light, Skylight, Storage - Indoor, Vaulted Ceiling, Window Treatment, Laundry - Basement
Heating Electric, Gas - LP/Bottle
Cooling Mini Split
Flooring Laminate, Tile
Equipment Air Conditioner, Stove-Gas
Exterior
Exterior Feature Vinyl
Parking Features Detached
Garage Spaces 1.0
Utilities Available Satellite
Amenities Available Beach Access, Boat Launch, Pool - In-Ground
Waterfront Description Yes
View Y/N Yes
Water Access Desc Yes
View Yes
Roof Type Shingle - Architectural
Building
Lot Description Beach Access, Lake Access, Lake Frontage, Lake View, Lakes, Landscaped, Level, Recreational, Water View, Waterfront, Wooded
Story 2
Foundation Slab - Concrete
Sewer 1500+ Gallon, Private, Septic Design Available, Septic
Water Public
Construction Status Existing
Schools
Elementary Schools Barnstead Elementary School
High Schools Prospect Mountain High School
School District Barnstead Sch District Sau #86
Read Less
Want to know what your home might be worth? Contact us for a FREE valuation!

Our team is ready to help you sell your home for the highest possible price ASAP







