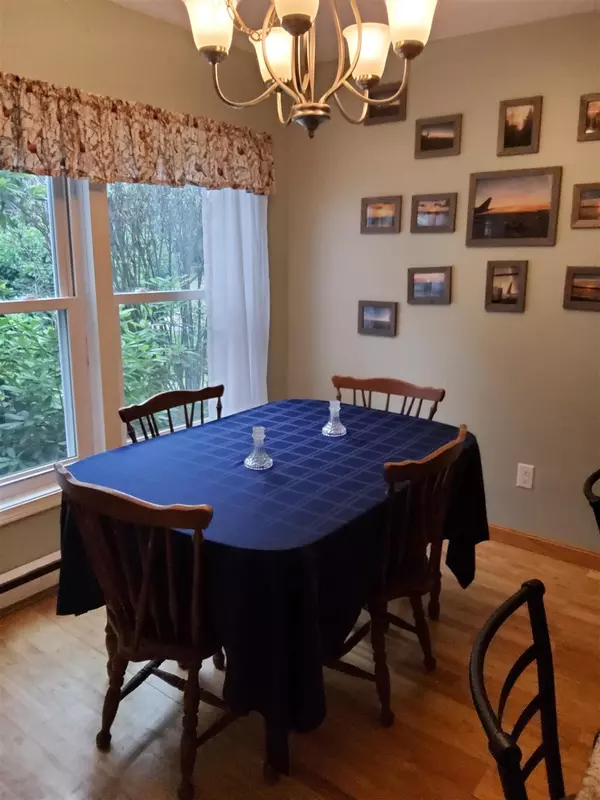Bought with Cheryl Rubin • Brian French Real Estate
$249,000
$229,000
8.7%For more information regarding the value of a property, please contact us for a free consultation.
83 Ti LN #83 Shelburne, VT 05482
3 Beds
2 Baths
1,444 SqFt
Key Details
Sold Price $249,000
Property Type Condo
Sub Type Condo
Listing Status Sold
Purchase Type For Sale
Square Footage 1,444 sqft
Price per Sqft $172
MLS Listing ID 4872133
Sold Date 08/31/21
Style End Unit,Townhouse
Bedrooms 3
Full Baths 1
Half Baths 1
Construction Status Existing
HOA Fees $283/mo
Year Built 1982
Annual Tax Amount $4,114
Tax Year 2020
Lot Size 2.000 Acres
Acres 2.0
Property Sub-Type Condo
Property Description
Spacious 3 bedroom, 1 ½ bath Town-home/condo in a private and quiet neighborhood in the desirable town of Shelburne. This spacious end unit has hardwood floors and newer carpeting, gas stove, newer light fixtures, updated gas range, new counter top that was extended to allow additional seating, 2nd floor laundry, new front door, air conditioning courtesy of the new heat pumps, attached carport with extra storage, parking for 2 with additional parking available. The back deck is a shady refuge on a hot summer day with lots of privacy. The new back deck has been reinforced to support the hot tub (not included in the sale price but the owner is willing to take offers). This home is close to public transportation, schools, Lake Champlain, Shelburne Village, walking trails, shopping centers, skiing, hiking and much more. Easy commute to everywhere whether you use route 7 to head south or go up to Spear Street to get to I89 quickly. This home has been smoke and pet free.
Location
State VT
County Vt-chittenden
Area Vt-Chittenden
Zoning Residential
Interior
Interior Features Fireplace - Gas, Living/Dining, Natural Light, Laundry - 2nd Floor
Heating Electric, Gas - Natural
Cooling Wall AC Units
Flooring Carpet, Hardwood
Equipment Air Conditioner, Smoke Detectr-Hard Wired, Stove-Gas
Exterior
Exterior Feature Vinyl
Parking Features Carport
Garage Spaces 1.0
Garage Description Assigned, Covered
Utilities Available Cable, High Speed Intrnt -Avail
Amenities Available Landscaping, Snow Removal, Trash Removal
Roof Type Shingle
Building
Lot Description Condo Development
Story 2
Foundation Slab w/ Frost Wall
Sewer Public
Water Metered, Public
Construction Status Existing
Schools
Elementary Schools Shelburne Community School
Middle Schools Shelburne Community School
High Schools Champlain Valley Uhsd #15
Read Less
Want to know what your home might be worth? Contact us for a FREE valuation!

Our team is ready to help you sell your home for the highest possible price ASAP






