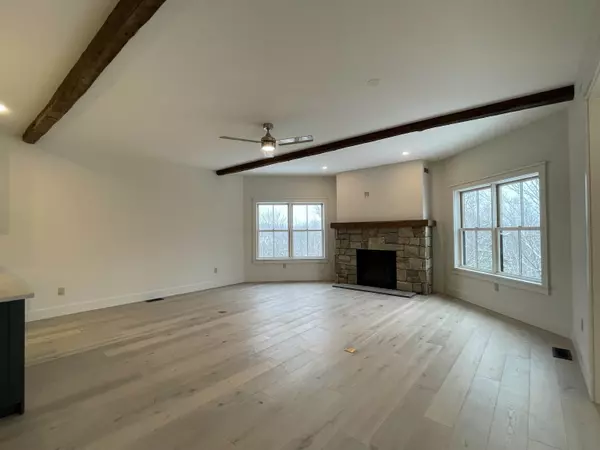Bought with Betsy Wadsworth • Four Seasons Sotheby's Int'l Realty
$1,290,000
$1,395,000
7.5%For more information regarding the value of a property, please contact us for a free consultation.
8 Powderhorn LN #D Wilmington, VT 05363
5 Beds
5 Baths
4,215 SqFt
Key Details
Sold Price $1,290,000
Property Type Condo
Sub Type Condo
Listing Status Sold
Purchase Type For Sale
Square Footage 4,215 sqft
Price per Sqft $306
MLS Listing ID 4872024
Sold Date 01/07/22
Style Townhouse
Bedrooms 5
Full Baths 4
Half Baths 1
Construction Status New Construction
HOA Fees $443/qua
Year Built 2021
Lot Size 435 Sqft
Acres 0.01
Property Sub-Type Condo
Property Description
Ready for the holidays.... currently being finished with contractors working full steam ahead to have this unit ready for the 2021/2022 ski season. Adjacent to the lower mountain lift at The Hermitage Club at Haystack Mountain. Every detail will be brand new. White oak floors, Thermador appliances, overside island for friends to gather, hand hewn beams on the first floor ceiling, stone fireplace with matching hand hewn mantel, classic and timeless finishes. Lower level provides a great space for an escape to watch a movie with two additional bedrooms on a walk out level. Unit has radiant floors in the entry and baths as well as Central air conditioning through out. Unit is fully sprinklered.
Location
State VT
County Vt-windham
Area Vt-Windham
Zoning residential resort
Rooms
Basement Entrance Walkout
Basement Finished
Interior
Interior Features Ceiling Fan, Dining Area, Fireplace - Gas, Fireplaces - 1, Hearth, Kitchen Island, Kitchen/Family, Primary BR w/ BA, Natural Light, Natural Woodwork, Walk-in Closet, Laundry - 1st Floor
Heating Gas - LP/Bottle
Cooling Central AC
Flooring Carpet, Tile, Wood
Equipment Air Conditioner, Smoke Detectr-Hard Wired, Sprinkler System
Exterior
Exterior Feature Shingle, Wood Siding
Parking Features Detached
Garage Spaces 1.0
Utilities Available Fiber Optic Internt Avail
Amenities Available Master Insurance, Landscaping, Snow Removal, Trash Removal
Roof Type Shingle - Asphalt
Building
Lot Description Ski Area, Ski Trailside
Story 3
Foundation Concrete
Sewer Public
Water Drilled Well
Construction Status New Construction
Schools
Elementary Schools Deerfield Valley Elem. Sch
Middle Schools Twin Valley Middle School
High Schools Twin Valley High School
Read Less
Want to know what your home might be worth? Contact us for a FREE valuation!

Our team is ready to help you sell your home for the highest possible price ASAP






