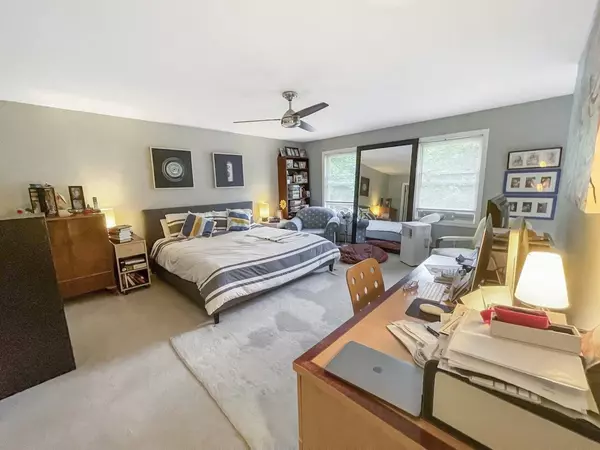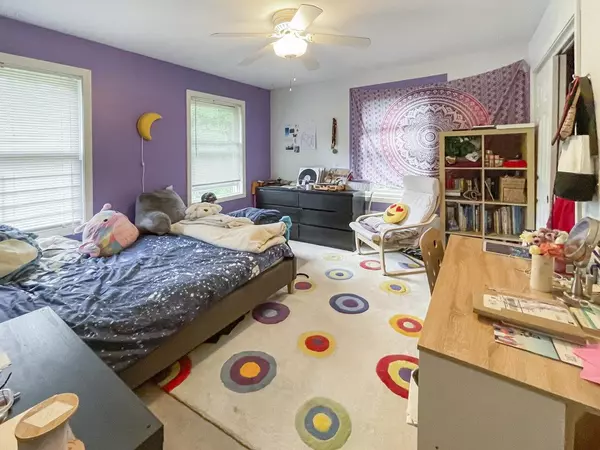Bought with James D. Ross • Brian French Real Estate
$685,000
$669,500
2.3%For more information regarding the value of a property, please contact us for a free consultation.
103 Deer Run Shelburne, VT 05482
3 Beds
4 Baths
2,400 SqFt
Key Details
Sold Price $685,000
Property Type Single Family Home
Sub Type Single Family
Listing Status Sold
Purchase Type For Sale
Square Footage 2,400 sqft
Price per Sqft $285
Subdivision Deer Run
MLS Listing ID 4870594
Sold Date 09/15/21
Style Colonial
Bedrooms 3
Full Baths 2
Half Baths 1
Three Quarter Bath 1
Construction Status Existing
HOA Fees $20/ann
Year Built 1992
Annual Tax Amount $8,311
Tax Year 2020
Lot Size 0.650 Acres
Acres 0.65
Property Sub-Type Single Family
Property Description
A welcoming home, great for entertaining with a beautiful kitchen and an open floor plan on the main floor. Set on a large lot in an incredible neighborhood - tree-lined and private, ending in a cul-de-sac. Fully finished basement with a workroom, an office or play room, a rec room, endless storage, and a 3/4 bath. There is a fire pit in the back yard for night time socializing, and a large deck right off the kitchen. When you come into the home, the first thing that strikes you is the 11 foot granite island that anchors the kitchen and promises hours of entertaining with friends gathering around and reveling in the welcoming nature of the space. The kitchen is the center of the home and from it you can see into both the 'formal' living space complete with a gas fireplace and the den. Multiple windows bring in light from all directions while the mature trees guarantee a sense of privacy.
Location
State VT
County Vt-chittenden
Area Vt-Chittenden
Zoning Residential
Rooms
Basement Entrance Interior
Basement Concrete Floor, Partial, Partially Finished, Stairs - Interior
Interior
Interior Features Fireplace - Gas, Storage - Indoor
Heating Gas - Natural
Cooling Other
Flooring Carpet, Hardwood, Tile
Equipment Window AC
Exterior
Exterior Feature Clapboard, Wood Siding
Parking Features Attached
Garage Spaces 2.0
Utilities Available Cable, Gas - Underground, High Speed Intrnt -Avail, Underground Utilities
Amenities Available Master Insurance, Landscaping, Common Acreage
Waterfront Description No
View Y/N No
Water Access Desc No
View No
Roof Type Shingle - Architectural
Building
Lot Description Stream
Story 2
Foundation Poured Concrete
Sewer Public
Water Public
Construction Status Existing
Schools
Elementary Schools Shelburne Community School
Middle Schools Shelburne Community School
High Schools Champlain Valley Uhsd #15
School District Champlain Valley Uhsd 15
Read Less
Want to know what your home might be worth? Contact us for a FREE valuation!

Our team is ready to help you sell your home for the highest possible price ASAP






