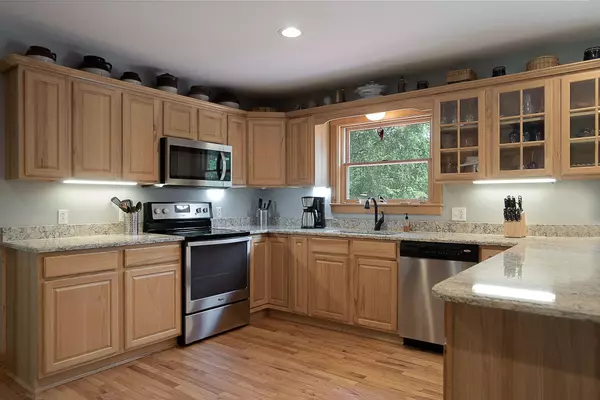Bought with Colleen Zajac • Monarch Realty
$569,000
$579,000
1.7%For more information regarding the value of a property, please contact us for a free consultation.
245 Orchard Hill RD Westminster, VT 05158
3 Beds
2 Baths
2,170 SqFt
Key Details
Sold Price $569,000
Property Type Single Family Home
Sub Type Single Family
Listing Status Sold
Purchase Type For Sale
Square Footage 2,170 sqft
Price per Sqft $262
MLS Listing ID 4870052
Sold Date 12/01/21
Style Cape
Bedrooms 3
Full Baths 2
Construction Status Existing
Year Built 2000
Annual Tax Amount $7,907
Tax Year 2021
Lot Size 7.300 Acres
Acres 7.3
Property Description
This stunning expanded cape has been exceptionally maintained including a new Standing Seam Roof in 2018, a Newmac wood furnace in 2020 and so much more. Offering over 7 beautiful acres mixed with a nicely manicured lawn, tasteful landscaping and healthy mature trees providing privacy and tranquility. The expansive wrap-around back deck with a hot tub is perfect for relaxing, entertaining and or just enjoying the glorious backyard and an inviting covered front porch perfect for enjoying a good book and taking in all that this peaceful setting has to offer. Inside this 2100 + sq ft home loaded with natural woodwork, oversized windows and lots of light is an updated kitchen with quartz and stainless steel appliances, a 1st floor full bath and laundry and a fabulous den that could be converted to a 1st floor suite. In addition there is a 2 car direct entry garage to the mudroom (plus another detached 2 car) more unfinished storage space above the garage that could be converted into additional living space and a full basement with walkout access to the back yard. Enjoy all that Vermont has to offer with the nearby Allen Brother's Farm Market, cross country ski and hiking trails, Kurn Hattin and Vermont Academy schools etc.
Location
State VT
County Vt-windham
Area Vt-Windham
Zoning RR
Rooms
Basement Entrance Interior
Basement Concrete, Concrete Floor, Daylight, Full, Unfinished, Walkout, Interior Access, Exterior Access, Stairs - Basement
Interior
Interior Features Ceiling Fan, Dining Area, Hot Tub, Natural Light, Natural Woodwork, Vaulted Ceiling, Laundry - 1st Floor
Heating Oil, Wood
Cooling None
Flooring Carpet, Laminate, Tile, Vinyl, Wood
Equipment Smoke Detector
Exterior
Exterior Feature Other
Parking Features Attached
Garage Spaces 4.0
Garage Description Driveway, Garage, On Street
Utilities Available Cable, Internet - Cable
Roof Type Standing Seam
Building
Lot Description Country Setting, Landscaped, Mountain View, Open, Rolling, Wooded
Story 2
Foundation Poured Concrete
Sewer On-Site Septic Exists, Private
Water Drilled Well, Private
Construction Status Existing
Read Less
Want to know what your home might be worth? Contact us for a FREE valuation!

Our team is ready to help you sell your home for the highest possible price ASAP






