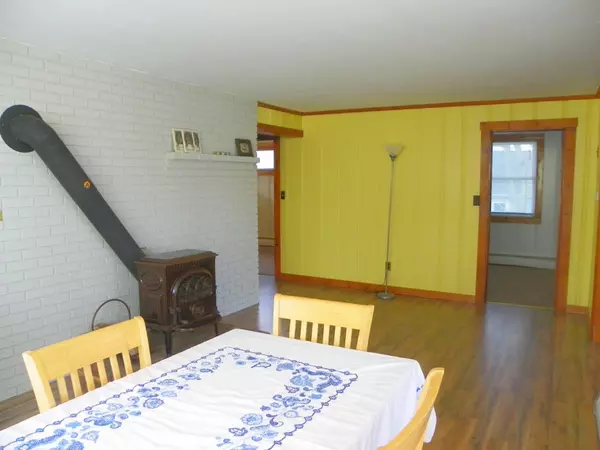Bought with Jean M Willoughby • Coldwell Banker Realty Haverhill MA
$400,000
$405,000
1.2%For more information regarding the value of a property, please contact us for a free consultation.
37 Circuit DR Kingston, NH 03858
3 Beds
1 Bath
2,165 SqFt
Key Details
Sold Price $400,000
Property Type Single Family Home
Sub Type Single Family
Listing Status Sold
Purchase Type For Sale
Square Footage 2,165 sqft
Price per Sqft $184
MLS Listing ID 4908623
Sold Date 06/27/22
Style Ranch
Bedrooms 3
Full Baths 1
Construction Status Existing
Year Built 1952
Annual Tax Amount $4,727
Tax Year 2021
Lot Size 0.300 Acres
Acres 0.3
Property Sub-Type Single Family
Property Description
Comfortable waterfront home on 285 acre Powwow Pond with permitted dock. Spectacular water views from every room, direct from living room, sunroom and deck. Expansive open floor plan kitchen-to-dining room with fine mid-century modern features. Surprisingly excellent storage - usable basement, huge coat closet, attic, bedroom closets, kitchen pantry + separate storage shed with work bench. All appliances are about five years old and are included with the house. Recent upgrades include new carpeting, new kitchen counter refinishing, new paint, and new tub surround. Impressive living room brick fireplace with insert + Jotul woodstove in the large, open dining room. All this makes a very livable, appealing home with the extra advantage of being directly on the waterfront! Showings begin May 10.
Location
State NH
County Nh-rockingham
Area Nh-Rockingham
Zoning RES
Body of Water Pond
Rooms
Basement Entrance Interior
Basement Unfinished
Interior
Interior Features Attic, Laundry Hook-ups, Storage - Indoor, Wood Stove Hook-up, Wood Stove Insert, Laundry - 1st Floor
Heating Oil
Cooling None
Flooring Carpet, Laminate, Slate/Stone
Equipment None
Exterior
Exterior Feature Vinyl Siding
Garage Description Parking Spaces 3
Utilities Available Cable - Available
Waterfront Description Yes
View Y/N Yes
Water Access Desc Yes
View Yes
Roof Type Shingle - Asphalt
Building
Lot Description Lake Access, Lake View, Level, Open, Pond Frontage, Waterfront
Story 1
Foundation Block
Sewer Private
Water Private
Construction Status Existing
Schools
High Schools Sanborn Regional High School
Read Less
Want to know what your home might be worth? Contact us for a FREE valuation!

Our team is ready to help you sell your home for the highest possible price ASAP






