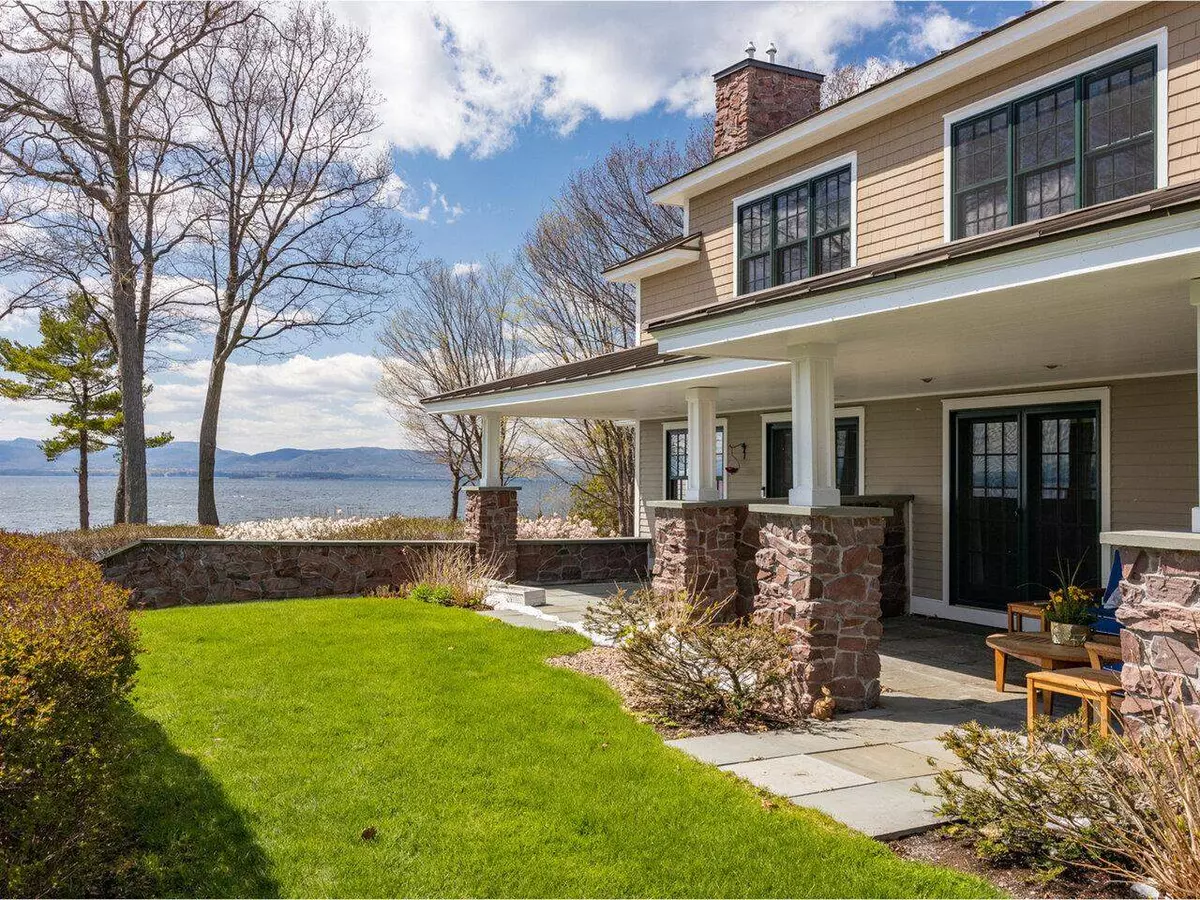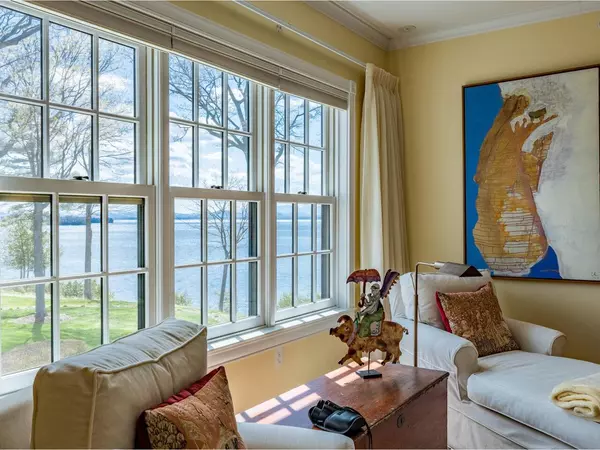Bought with Carolyn Weaver • KW Vermont
$985,000
$985,000
For more information regarding the value of a property, please contact us for a free consultation.
351 Morgan DR #9 Shelburne, VT 05482
2 Beds
3 Baths
3,098 SqFt
Key Details
Sold Price $985,000
Property Type Condo
Sub Type Condo
Listing Status Sold
Purchase Type For Sale
Square Footage 3,098 sqft
Price per Sqft $317
MLS Listing ID 4859437
Sold Date 07/30/21
Style Colonial,Multi-Level,Townhouse
Bedrooms 2
Full Baths 1
Three Quarter Bath 2
Construction Status Existing
HOA Fees $1,199/mo
Year Built 2005
Annual Tax Amount $10,945
Tax Year 2020
Property Sub-Type Condo
Property Description
Beautiful 2 bedroom home on Shelburne Point at Shelburne Cliffs. Wake up to westerly Lake Champlain and Adirondack views & enjoy 481 ft of shared lake frontage. Enter through a covered front door to a spacious entry hall w/ample storage, a 1st floor office/den w/a 3/4 bath, & a bar/desk station. This hall leads to the open Kitchen, Dining, & Living areas. The Kitchen is bright & overlooks w/ample custom cabinetry & stainless steel appliances overlooks the dining and living rooms. The 1st floor features lots of custom built-ins, natural light and beautiful views overlooking the water. Enjoy the gas fireplace & access to the private covered back patio, w/more water views. Upstairs you'll find 2 bedrooms, both w/ en suite baths. The primary suite has ample closets, amazing lake views, & a second gas fireplace. This en-suite bath includes a soaking tub & separate large tiled shower. The finished basement is a wonderful bonus. More custom built-ins & detailing flow through this space, including a custom built desk & cabinets, providing a 2nd full office space within the home. The basement also contains a wet bar w/mini fridge & sink & a separate workout room. The exterior of the home is breathtaking, w/landscaped common space, a common dock, tennis/pickleball courts, an in-ground pool, & a 2 car garage. Enjoy lake & Adirondack Mountain views every day from your own slice of paradise.
Location
State VT
County Vt-chittenden
Area Vt-Chittenden
Zoning Residential
Rooms
Basement Entrance Interior
Basement Full, Other, Partially Finished, Stairs - Interior, Interior Access
Interior
Interior Features Bar, Ceiling Fan, Dining Area, Fireplace - Gas, Fireplaces - 2, Primary BR w/ BA, Natural Light, Other, Security, Soaking Tub, Storage - Indoor, Laundry - 2nd Floor
Heating Gas - LP/Bottle
Cooling Central AC
Flooring Carpet, Tile, Wood, Cork
Equipment CO Detector, Smoke Detector
Exterior
Exterior Feature Clapboard
Parking Features Detached
Garage Spaces 2.0
Garage Description Garage, Off Street
Utilities Available Cable - Available, Internet - Cable
Amenities Available Building Maintenance, Master Insurance, Landscaping, Common Acreage, Docks, Other, Pool - In-Ground, Snow Removal, Tennis Court, Trash Removal
Roof Type Slate
Building
Lot Description Condo Development, Lake Access, Lake Frontage, Lake View, Lakes, Landscaped, Mountain View, Other, View, Water View, Waterfront
Story 3
Foundation Concrete
Sewer On-Site Septic Exists
Water Public
Construction Status Existing
Schools
Elementary Schools Shelburne Community School
Middle Schools Shelburne Community School
High Schools Champlain Valley Uhsd #15
School District Shelburne School District
Read Less
Want to know what your home might be worth? Contact us for a FREE valuation!

Our team is ready to help you sell your home for the highest possible price ASAP






