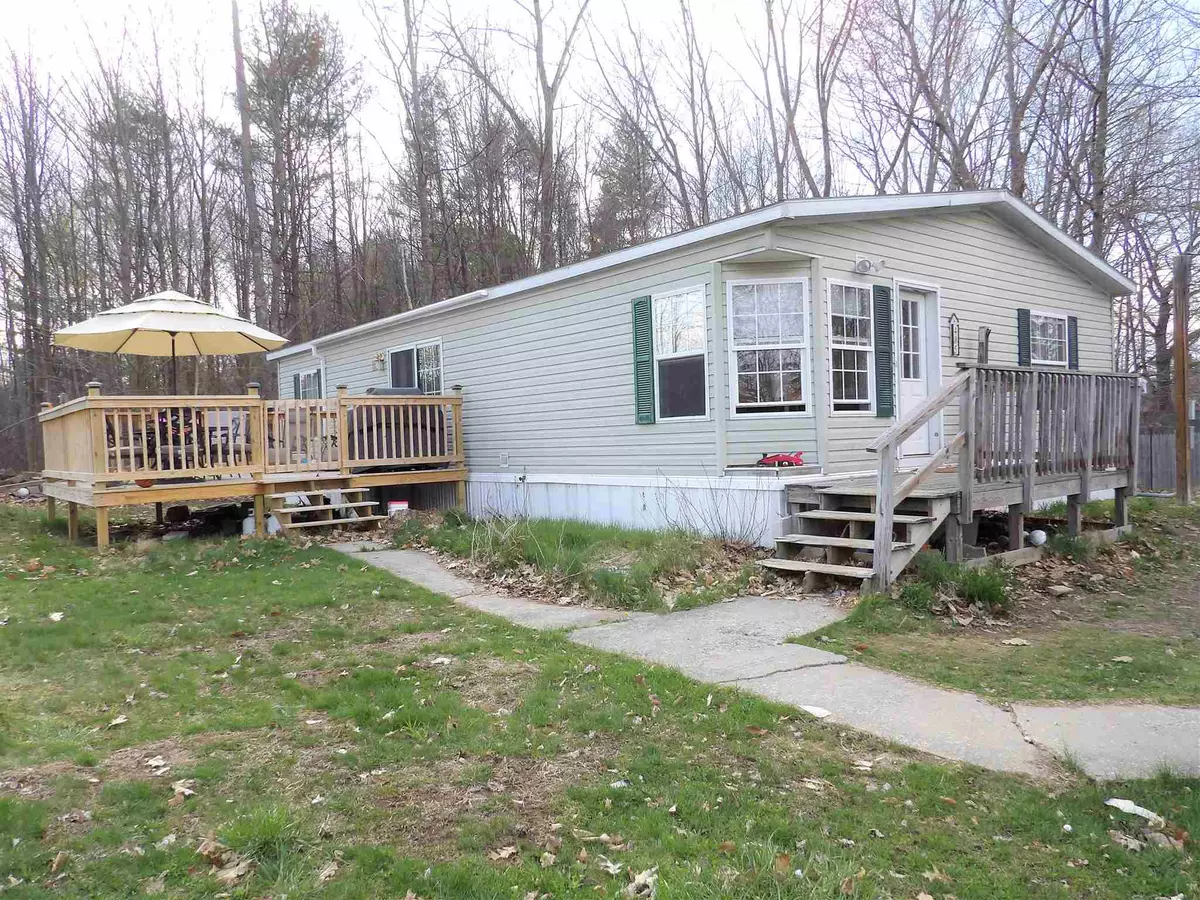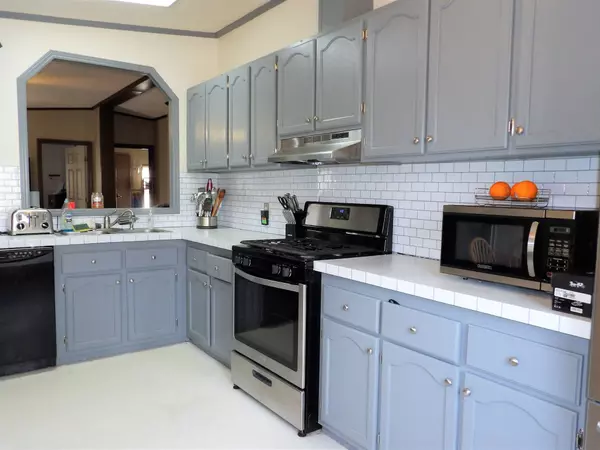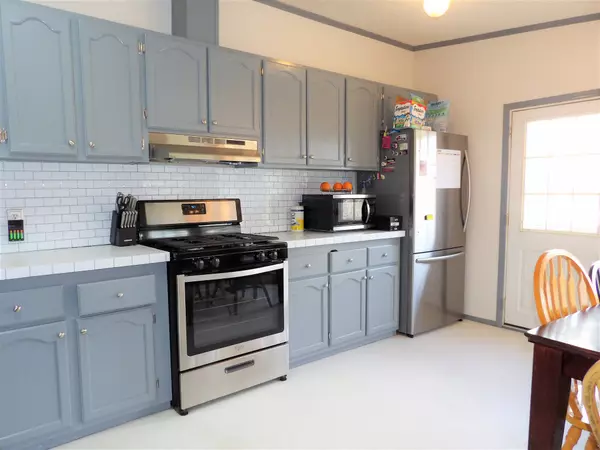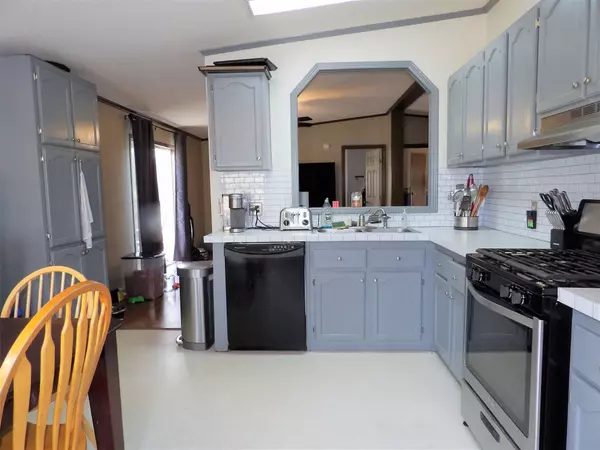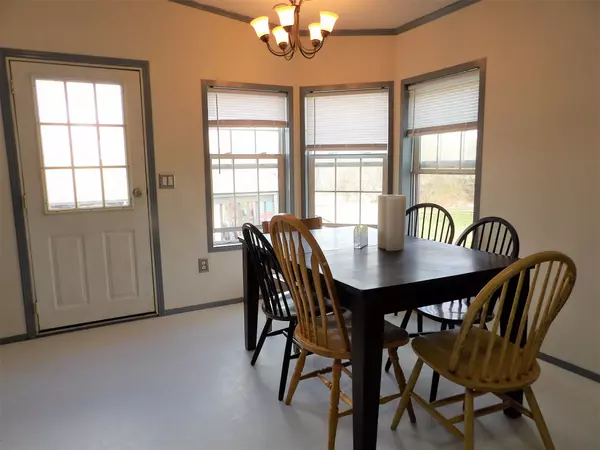Bought with Casey DeStefano • Century 21 Circa 72 Inc.
$170,000
$159,900
6.3%For more information regarding the value of a property, please contact us for a free consultation.
45 Diana RD Northfield, NH 03276
3 Beds
2 Baths
1,188 SqFt
Key Details
Sold Price $170,000
Property Type Mobile Home
Sub Type Mobile Home
Listing Status Sold
Purchase Type For Sale
Square Footage 1,188 sqft
Price per Sqft $143
MLS Listing ID 4857641
Sold Date 08/12/21
Style Double Wide,Manuf/Mobile,Ranch
Bedrooms 3
Full Baths 1
Three Quarter Bath 1
Construction Status Existing
Year Built 2000
Annual Tax Amount $2,587
Tax Year 2020
Lot Size 10,018 Sqft
Acres 0.23
Property Sub-Type Mobile Home
Property Description
Great opportunity to own an affordable home in a crazy market! This manufactured home provides the perfect amount of living space and back yard views of neighboring fields. Set nicely on the owned lot with a fence for privacy. Open concept kitchen with pantry, dining room and vinyl flooring. Plenty of cabinet and counter top space. Oversize living room with cathedral ceilings. Master bedroom with 3/4 bath. Two additonal bedrooms and full bath. Laundry room/utility room with easy access to fenced in yard for the dog. New back deck which gives you a nice place to entertain or just sit to enjoy the views. within minutes to Route 93. Delayed Showings, Showing start at the Open House on Saturday May 1, 2021 at 11am-1pm, sign in and masks required. NO Appointment needed for the open house, just show up. Sale contingent upon seller finding suitable housing.
Location
State NH
County Nh-merrimack
Area Nh-Merrimack
Zoning R1
Interior
Interior Features Cathedral Ceiling, Dining Area, Primary BR w/ BA, Natural Light, Laundry - 1st Floor
Heating Kerosene
Cooling Central AC
Flooring Carpet, Manufactured, Vinyl
Equipment Smoke Detectr-HrdWrdw/Bat
Exterior
Exterior Feature Vinyl Siding
Garage Description Driveway, On-Site, Parking Spaces 3 - 5, Unpaved
Utilities Available Gas - LP/Bottle
Roof Type Shingle - Asphalt
Building
Lot Description Slight, Sloping
Story 1
Foundation Skirted, Slab - Concrete
Sewer Leach Field, Private, Septic
Water Drilled Well, Private
Construction Status Existing
Schools
Elementary Schools Union Sanborn Elementary
Middle Schools Winnisquam Middle School
High Schools Winnisquam High School
School District Winnisquam Regional
Read Less
Want to know what your home might be worth? Contact us for a FREE valuation!

Our team is ready to help you sell your home for the highest possible price ASAP


