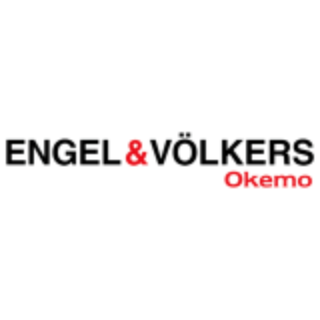Bought with Catherine Zerba • Keller Williams Gateway Realty/Salem
$714,500
$647,900
10.3%For more information regarding the value of a property, please contact us for a free consultation.
241 Pulpit RD Bedford, NH 03110
4 Beds
4 Baths
3,646 SqFt
Key Details
Sold Price $714,500
Property Type Single Family Home
Sub Type Single Family
Listing Status Sold
Purchase Type For Sale
Square Footage 3,646 sqft
Price per Sqft $195
Subdivision Three Corners
MLS Listing ID 4855545
Sold Date 06/01/21
Style Colonial
Bedrooms 4
Full Baths 2
Half Baths 1
Three Quarter Bath 1
Construction Status Existing
HOA Fees $16/ann
Year Built 1994
Annual Tax Amount $8,158
Tax Year 2020
Lot Size 1.660 Acres
Acres 1.66
Property Sub-Type Single Family
Property Description
You don't want to miss this stunning colonial with four floors of living space! Located in Bedford's gorgeous Three Corner's neighborhood, this home has four bedrooms, three and a half bathrooms, a finished basement, a finished attic, a beautiful open floorpan, a large level lot, and a huge farmer's porch to enjoy those summer evenings. This home has had many updates over the past year including new flooring, painting, lighting, new granite and appliances in the kitchen, a reconfiguration of the second floor to add a new designated laundry room and a new master bathroom, vaulted ceilings in the master bedroom and much more! Don't miss this one it won't last! Showing start Friday April 16th at 10:00 AM.
Location
State NH
County Nh-hillsborough
Area Nh-Hillsborough
Zoning RA
Rooms
Basement Entrance Interior
Basement Climate Controlled, Partially Finished, Stairs - Interior, Interior Access, Exterior Access
Interior
Interior Features Ceiling Fan, Dining Area, Fireplace - Gas, Kitchen Island, Primary BR w/ BA, Walk-in Pantry, Laundry - 2nd Floor
Heating Gas - LP/Bottle
Cooling Central AC
Flooring Carpet, Hardwood, Tile
Equipment Irrigation System, Radon Mitigation, Generator - Standby
Exterior
Exterior Feature Vinyl Siding
Parking Features Attached
Garage Spaces 2.0
Garage Description Driveway, Garage, Off Street
Utilities Available Other
Amenities Available Landscaping
Roof Type Shingle - Asphalt
Building
Lot Description Corner, Landscaped, Level
Story 2
Foundation Concrete
Sewer Septic Shared, Septic
Water Drilled Well
Construction Status Existing
Schools
Elementary Schools Riddle Brook Elem
Middle Schools Mckelvie Intermediate School
High Schools Bedford High School
School District Bedford Sch District Sau #25
Read Less
Want to know what your home might be worth? Contact us for a FREE valuation!

Our team is ready to help you sell your home for the highest possible price ASAP






