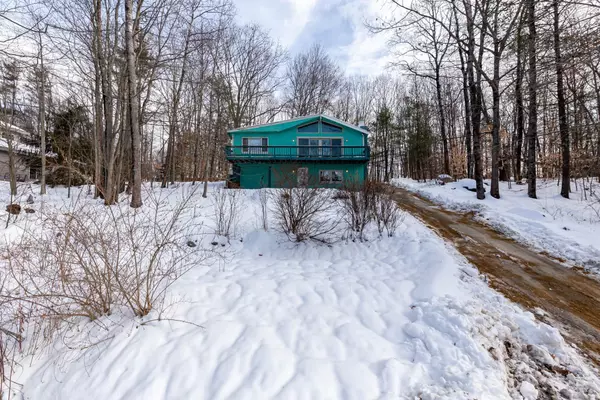Bought with Megan C Augusta • EXIT Reward Realty
$302,000
$299,900
0.7%For more information regarding the value of a property, please contact us for a free consultation.
7 Varney RD Barnstead, NH 03225
3 Beds
1 Bath
1,753 SqFt
Key Details
Sold Price $302,000
Property Type Single Family Home
Sub Type Single Family
Listing Status Sold
Purchase Type For Sale
Square Footage 1,753 sqft
Price per Sqft $172
Subdivision Locke Lake Colony
MLS Listing ID 4895932
Sold Date 03/11/22
Style Chalet,Raised Ranch
Bedrooms 3
Full Baths 1
Construction Status Existing
HOA Fees $48/ann
Year Built 1970
Annual Tax Amount $3,298
Tax Year 2021
Lot Size 0.370 Acres
Acres 0.37
Property Description
LAKE LIFE year-round on Locke Lake and Half Moon with resort style access to swim, boat, fish, golf, picnic, entertain at the club house, and outdoor storage. This sweet chalet style raised ranch will invite you to relax under the wooded vaulted ceiling and outdoors on the expansive balcony that overlooks nature. Relax in the large Primary bedroom with walk in closet. Plenty of space to entertain inside and out. Take the chill off with a fire in the living room just waiting for roasting marshmallows. Plenty of space on this mostly private lot that slopes up to a level back yard for vehicles and picnics and storing that kayak or canoe. This lot abuts the golf course. Short term rental and Air B&B may be available with approval from the HOA. HOA dues are $580 per year. Property was professionally pre-inspected and offers a home warranty for one year. Move in ready ASAP. Make it yours today. Quick closing possible!
Location
State NH
County Nh-belknap
Area Nh-Belknap
Zoning 03-208 LOCKE LAKE SB
Body of Water Lake
Rooms
Basement Entrance Walkout
Basement Daylight, Finished, Full, Walkout, Exterior Access
Interior
Interior Features Attic, Ceiling Fan, Fireplace - Wood, Fireplaces - 1, Kitchen/Dining, Vaulted Ceiling, Walk-in Closet, Window Treatment, Laundry - Basement
Heating Gas - LP/Bottle
Cooling None
Flooring Carpet, Hardwood, Vinyl
Exterior
Exterior Feature Clapboard
Parking Features Under
Garage Spaces 1.0
Garage Description Driveway, Garage, Off Street, Parking Spaces 1 - 10, Parking Spaces 4, Paved
Utilities Available Cable - Available, Gas - LP/Bottle, High Speed Intrnt -Avail, Telephone Available
Amenities Available Club House, Management Plan, Beach Access, Beach Rights, Boat Launch, Golf Course, Pool - In-Ground
Waterfront Description No
View Y/N No
Water Access Desc Yes
View No
Roof Type Shingle - Architectural
Building
Lot Description Beach Access, Country Setting, Hilly, Lake Access, Lakes, Sloping
Story 1.5
Foundation Block
Sewer 1000 Gallon, Leach Field, Private, Septic
Water Community
Construction Status Existing
Schools
Elementary Schools Barnstead Elementary School
High Schools Prospect Mountain High School
School District Barnstead Sch District Sau #86
Read Less
Want to know what your home might be worth? Contact us for a FREE valuation!

Our team is ready to help you sell your home for the highest possible price ASAP







