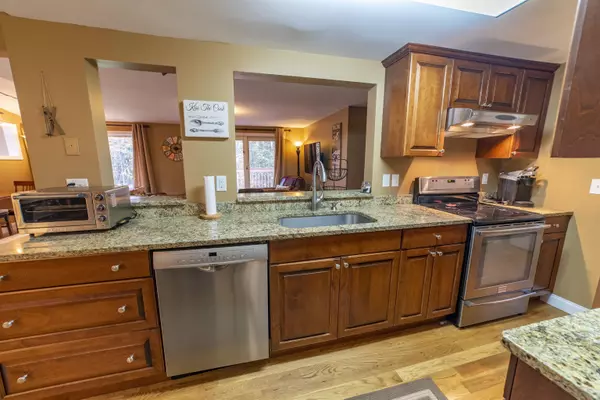Bought with Kim Meeker • Southern Vermont Realty Group
$423,000
$425,000
0.5%For more information regarding the value of a property, please contact us for a free consultation.
11 Stonebrook RD Wilmington, VT 05363
7 Beds
3 Baths
2,291 SqFt
Key Details
Sold Price $423,000
Property Type Single Family Home
Sub Type Single Family
Listing Status Sold
Purchase Type For Sale
Square Footage 2,291 sqft
Price per Sqft $184
MLS Listing ID 4887044
Sold Date 01/04/22
Style Other
Bedrooms 7
Full Baths 3
Construction Status Existing
HOA Fees $12/ann
Year Built 1930
Annual Tax Amount $5,691
Tax Year 2021
Lot Size 3.050 Acres
Acres 3.05
Property Sub-Type Single Family
Property Description
Everything you could ask for and more awaits you in this 7-bedroom well maintained house on 3+acres close to River Valley Market for grocery shopping. You will have ample room to entertain your friends in the open floor plan and when the party is over everyone will have a place to rest their heads. Enjoy the view of the large yard and night stars from the spacious deck or soak away your troubles in the hot tub. This house has been renovated and expanded to its now almost 2300sf of living space. And if you need more room the full walkout basement can be finished as a game room, media room or family room. Only 7-minutes to the center of Wilmington for dinning and shopping. Ten-minutes to Lake Whitingham. And 12-minutes to Mount Snow. Very unassuming house in a quiet neighborhood convenient to everything the Mount Snow area has to offer.
Location
State VT
County Vt-windham
Area Vt-Windham
Zoning residential
Rooms
Basement Entrance Interior
Basement Concrete, Concrete Floor, Daylight, Full, Stairs - Interior, Walkout, Exterior Access
Interior
Interior Features Draperies, Fireplace - Gas, Natural Light, Laundry - 1st Floor
Heating Electric, Oil
Cooling None
Flooring Carpet, Ceramic Tile, Hardwood
Equipment Dehumidifier, Stove-Gas
Exterior
Exterior Feature Board and Batten, Wood Siding
Utilities Available Phone, Cable, DSL
Roof Type Metal
Building
Lot Description Country Setting, Level, Ski Area, Trail/Near Trail
Story 2
Foundation Block, Concrete
Sewer Concrete, Septic
Water Drilled Well, Private
Construction Status Existing
Read Less
Want to know what your home might be worth? Contact us for a FREE valuation!

Our team is ready to help you sell your home for the highest possible price ASAP






