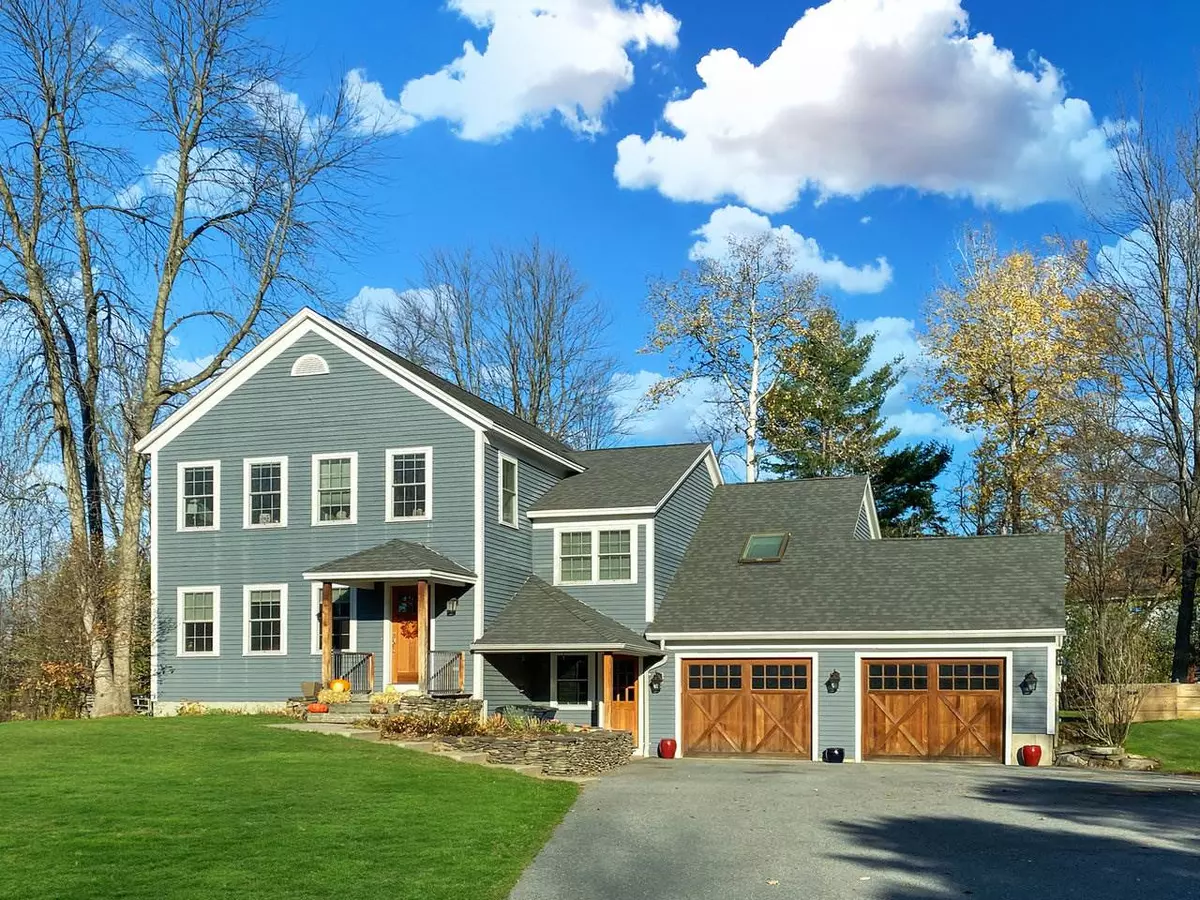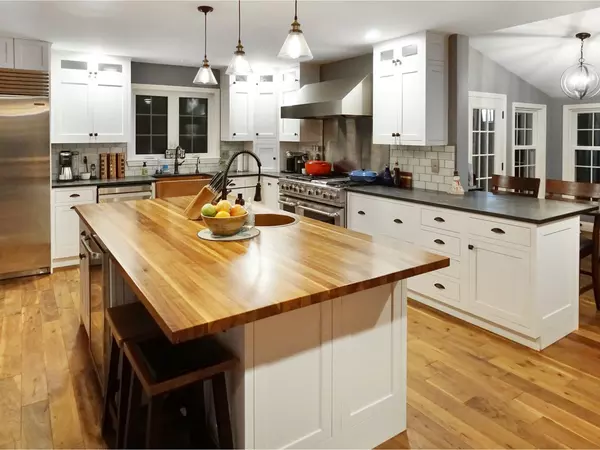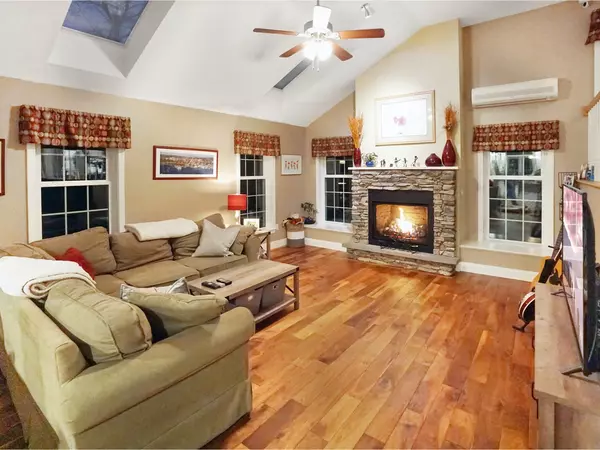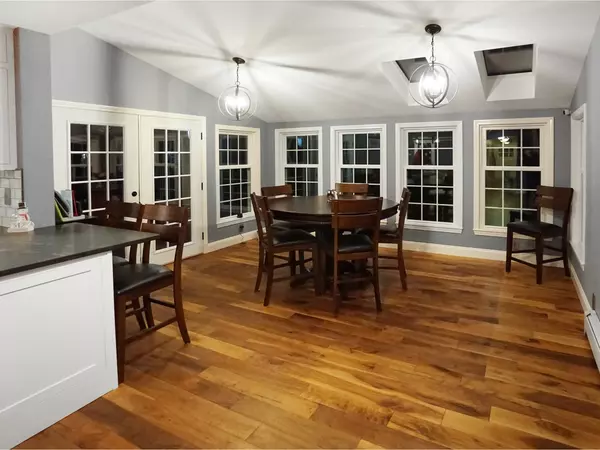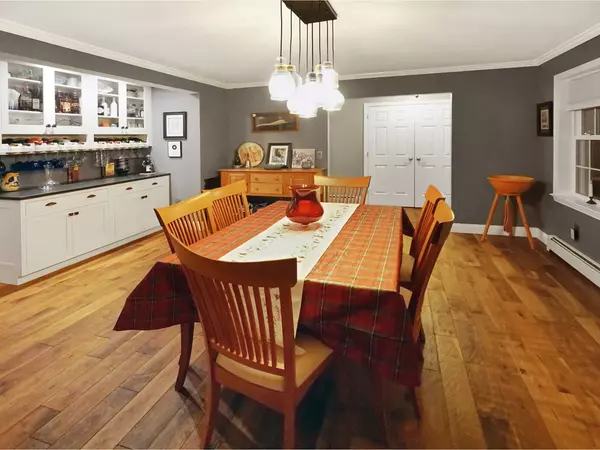Bought with Kieran Donnelly • Coldwell Banker Hickok and Boardman
$743,500
$749,500
0.8%For more information regarding the value of a property, please contact us for a free consultation.
25 Deer RUN Shelburne, VT 05482
4 Beds
3 Baths
3,697 SqFt
Key Details
Sold Price $743,500
Property Type Single Family Home
Sub Type Single Family
Listing Status Sold
Purchase Type For Sale
Square Footage 3,697 sqft
Price per Sqft $201
Subdivision Deer Run
MLS Listing ID 4840369
Sold Date 03/16/21
Style Colonial
Bedrooms 4
Full Baths 2
Half Baths 1
Construction Status Existing
HOA Fees $18/ann
Year Built 1993
Annual Tax Amount $9,914
Tax Year 2020
Lot Size 0.760 Acres
Acres 0.76
Property Sub-Type Single Family
Property Description
Countless upgrades have been made to this home in one of Shelburne's finest neighborhoods. A fantastic open chef's-kitchen with black walnut and granite countertops, Sub-Zero Refrigerator, Capital six burner stove, wine fridge, Breakfast nook, upgraded Dining Room, upgraded En suite, finished basement, walk-in Safe, black walnut flooring, new windows and new roof a few years back. There are also new garage doors, large 16x16 shed, large outdoor deck with ipe decking....the list goes on and on.
Location
State VT
County Vt-chittenden
Area Vt-Chittenden
Zoning Residential
Rooms
Basement Entrance Interior
Basement Finished
Interior
Interior Features Central Vacuum, Bar, Cedar Closet, Dining Area, Fireplace - Gas, Fireplaces - 1, Kitchen Island, Primary BR w/ BA, Security, Soaking Tub, Walk-in Closet, Laundry - 1st Floor
Heating Gas - Natural
Cooling Mini Split
Flooring Carpet, Wood
Equipment Air Conditioner, Irrigation System, Sprinkler System
Exterior
Exterior Feature Wood Siding
Parking Features Attached
Garage Spaces 2.0
Garage Description Driveway
Utilities Available Phone, Cable - Available, Gas - On-Site, Internet - Cable
Amenities Available Common Acreage
Waterfront Description No
View Y/N No
Water Access Desc No
View No
Roof Type Shingle - Asphalt
Building
Lot Description Subdivision
Story 2
Foundation Poured Concrete
Sewer Public
Water Public
Construction Status Existing
Schools
Elementary Schools Shelburne Community School
Middle Schools Shelburne Community School
High Schools Champlain Valley Uhsd #15
School District Chittenden South
Read Less
Want to know what your home might be worth? Contact us for a FREE valuation!

Our team is ready to help you sell your home for the highest possible price ASAP


